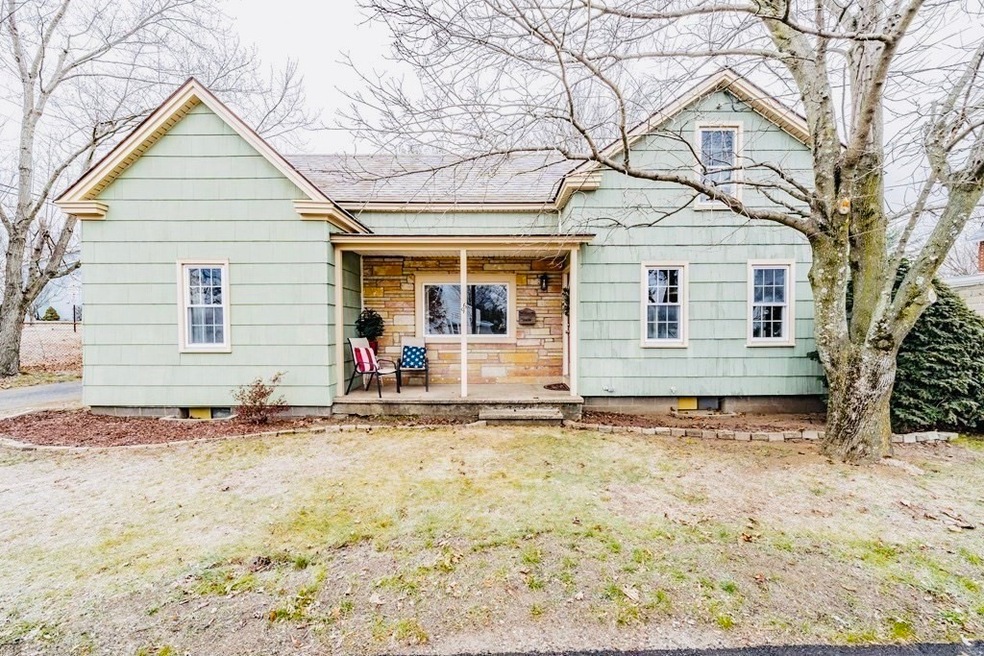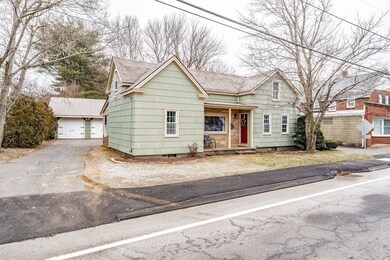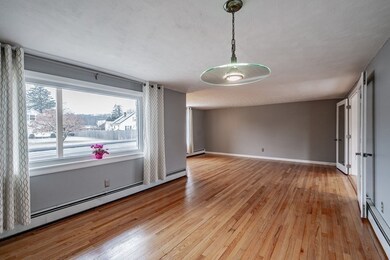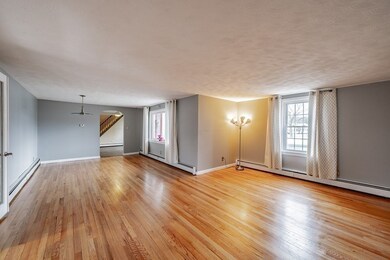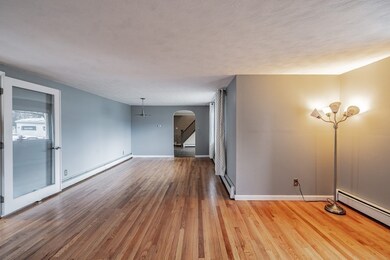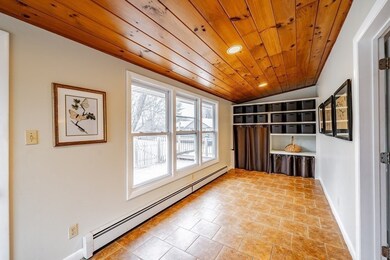
96 Stony Hill Rd Wilbraham, MA 01095
Estimated Value: $274,000 - $317,000
Highlights
- Golf Course Community
- Cape Cod Architecture
- Property is near public transit
- Minnechaug Regional High School Rated A-
- Deck
- Wooded Lot
About This Home
As of February 2021Step into Wilbraham and make this lovely New England home yours! Completely renovated kitchen, with new cabinets and hardware. Features include stainless steel appliances, white subway tile, and USB outlets. Home has been upgraded to gas utility service ! Enter through the mud room with ceramic tile floor, then step through the french doors to your family room and formal dining area. Refinished wood floors and fresh paint throughout. Lots of closet space in this home! Bedrooms are tandem. Exterior features aluminum wrapped trim. A two car garage, and a large fenced in backyard provides plenty of room for play and entertainment!! Great for pets! Original New England stone wall still in place. Come explore this lengthy backyard!!! Stop and take a look! Easy to show. Open House Saturday and Sunday 11-1.
Last Agent to Sell the Property
Gallagher Real Estate Listed on: 01/13/2021

Home Details
Home Type
- Single Family
Est. Annual Taxes
- $3,496
Year Built
- Built in 1885 | Remodeled
Lot Details
- 0.66 Acre Lot
- Stone Wall
- Wooded Lot
- Property is zoned R15
Parking
- 2 Car Detached Garage
- Garage Door Opener
- Driveway
- Open Parking
Home Design
- Cape Cod Architecture
- Block Foundation
- Frame Construction
- Shingle Roof
Interior Spaces
- 1,146 Sq Ft Home
- Recessed Lighting
- Fireplace
- French Doors
- Dining Area
- Washer
Kitchen
- Stove
- Range
- Dishwasher
- Stainless Steel Appliances
- Upgraded Countertops
Flooring
- Wood
- Concrete
- Tile
- Vinyl
Bedrooms and Bathrooms
- 3 Bedrooms
- Primary bedroom located on second floor
- Bathtub with Shower
Basement
- Walk-Out Basement
- Basement Fills Entire Space Under The House
- Block Basement Construction
- Laundry in Basement
Outdoor Features
- Deck
- Porch
Location
- Property is near public transit
- Property is near schools
Utilities
- Window Unit Cooling System
- 1 Heating Zone
- Heating System Uses Natural Gas
- Baseboard Heating
- 110 Volts
- 100 Amp Service
- Gas Water Heater
Listing and Financial Details
- Assessor Parcel Number M:11150 B:88 L:4749,3240330
Community Details
Recreation
- Golf Course Community
- Park
- Jogging Path
Additional Features
- No Home Owners Association
- Shops
Ownership History
Purchase Details
Home Financials for this Owner
Home Financials are based on the most recent Mortgage that was taken out on this home.Purchase Details
Home Financials for this Owner
Home Financials are based on the most recent Mortgage that was taken out on this home.Purchase Details
Home Financials for this Owner
Home Financials are based on the most recent Mortgage that was taken out on this home.Similar Homes in the area
Home Values in the Area
Average Home Value in this Area
Purchase History
| Date | Buyer | Sale Price | Title Company |
|---|---|---|---|
| Kotfila Courtney | $240,000 | None Available | |
| Mechem Dagmar | $170,000 | -- | |
| Parizo Michael P | $120,000 | -- |
Mortgage History
| Date | Status | Borrower | Loan Amount |
|---|---|---|---|
| Open | Kotfila Courtney | $228,000 | |
| Previous Owner | Mechem Dagmar | $148,559 | |
| Previous Owner | Mechem Dagmar | $170,000 | |
| Previous Owner | Szmyt-Hastings Pamela J | $83,000 | |
| Previous Owner | Parizo Michael P | $95,000 |
Property History
| Date | Event | Price | Change | Sq Ft Price |
|---|---|---|---|---|
| 02/25/2021 02/25/21 | Sold | $240,000 | +4.3% | $209 / Sq Ft |
| 01/17/2021 01/17/21 | Pending | -- | -- | -- |
| 01/13/2021 01/13/21 | For Sale | $230,000 | -- | $201 / Sq Ft |
Tax History Compared to Growth
Tax History
| Year | Tax Paid | Tax Assessment Tax Assessment Total Assessment is a certain percentage of the fair market value that is determined by local assessors to be the total taxable value of land and additions on the property. | Land | Improvement |
|---|---|---|---|---|
| 2025 | $4,264 | $238,500 | $65,900 | $172,600 |
| 2024 | $4,279 | $231,300 | $65,900 | $165,400 |
| 2023 | $3,543 | $224,400 | $65,900 | $158,500 |
| 2022 | $3,543 | $172,900 | $60,800 | $112,100 |
| 2021 | $3,586 | $156,200 | $82,300 | $73,900 |
| 2020 | $3,496 | $156,200 | $82,300 | $73,900 |
| 2019 | $3,405 | $156,200 | $82,300 | $73,900 |
| 2018 | $3,391 | $149,800 | $82,300 | $67,500 |
| 2017 | $3,296 | $149,800 | $82,300 | $67,500 |
| 2016 | $3,372 | $156,100 | $81,800 | $74,300 |
| 2015 | $3,259 | $156,100 | $81,800 | $74,300 |
Agents Affiliated with this Home
-
New England Realty Group
N
Seller's Agent in 2021
New England Realty Group
Gallagher Real Estate
(413) 333-8216
6 in this area
251 Total Sales
-
The Bay State Team

Buyer's Agent in 2021
The Bay State Team
RE/MAX
(413) 221-5168
9 in this area
146 Total Sales
Map
Source: MLS Property Information Network (MLS PIN)
MLS Number: 72774219
APN: WILB-011150-000088-004749
- 106 Stony Hill Rd
- 10 Severyn St
- 25 Pineywood Ave
- 11 Stony Hill Rd
- 8 Weston St
- 36 Devens St
- 51 Hardy St
- 138140 East St
- 749 West St
- 0 Parker St (Ws) Unit 73388310
- 33 Hampshire St
- 12 Duke St
- 30-32 Parker St
- 32 Bristol St
- 0 Center St Unit 73386385
- 130 Center St
- 14 Sunnyside Terrace
- 5 Rogers Ave
- 182 Sewall St
- 252 Parker St
- 96 Stony Hill Rd
- 98 Stony Hill Rd
- 100 Stony Hill Rd
- 101 Stony Hill Rd
- 104 Stony Hill Rd
- 103 Stony Hill Rd
- 1 Opal St
- 89 Stony Hill Rd Unit 91
- 2 Severyn St
- 89 Stony Hill Rd
- 4 Opal St
- 78 Stony Hill Rd
- 4 Severyn St
- 107 Stony Hill Rd
- 87 Stony Hill Rd
- 105 Stony Hill Rd
- 6 Opal St
- 79 Stony Hill Rd Unit 81
- 76 Stony Hill Rd
- 83 Stony Hill Rd Unit 85
