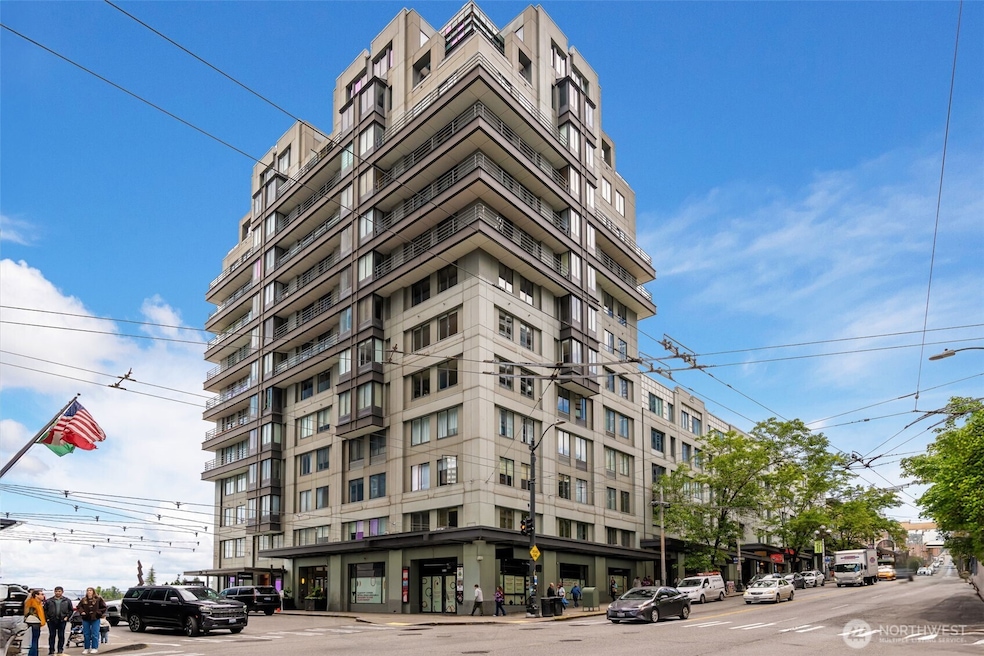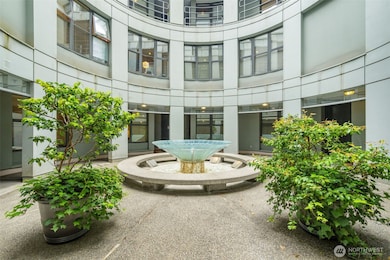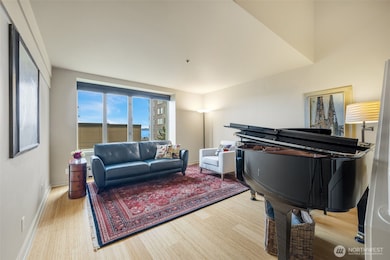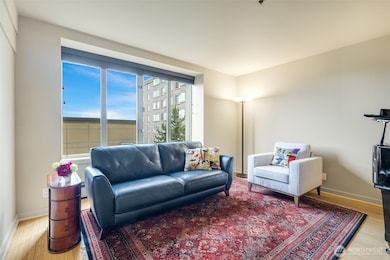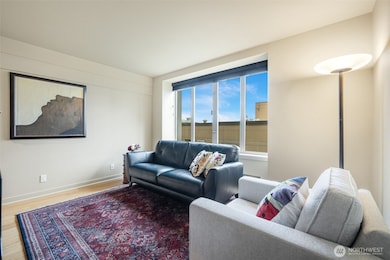The Arcade Building 98 Union St Unit 301 Seattle, WA 98101
Pike Place Market NeighborhoodEstimated payment $5,586/month
Highlights
- Views of a Sound
- 4-minute walk to University Street
- Gated Community
- Garfield High School Rated A
- Fitness Center
- 3-minute walk to Waterfront Park
About This Home
For a real taste of downtown living, consider this sophisticated two level, two-bedroom, two-and-a-half bath, condominium at 98 Union. Enjoy the smell of the sea, the dazzling lights of the city, and a peek of Puget Sound and our new incredible waterfront. 98 Union is conveniently located near the iconic Pike Place Market, Four Seasons Hotel & Residences, Seattle Art Museum, Benaroya, and numerous shops and restaurants. Doorman service, parking, and storage create the perfect urban lifestyle! Four legged friends are welcome, two pets max.
Source: Northwest Multiple Listing Service (NWMLS)
MLS#: 2387498
Property Details
Home Type
- Condominium
Est. Annual Taxes
- $6,111
Year Built
- Built in 1985
Lot Details
- Street terminates at a dead end
- South Facing Home
HOA Fees
- $1,783 Monthly HOA Fees
Parking
- 1 Car Garage
- Common or Shared Parking
Property Views
- Territorial
- Limited
Home Design
- Built-Up Roof
- Bitumen Roof
- Cement Board or Planked
- Stucco
Interior Spaces
- 1,293 Sq Ft Home
- Insulated Windows
- Blinds
Kitchen
- Electric Oven or Range
- Stove
- Dishwasher
Flooring
- Bamboo
- Ceramic Tile
- Vinyl
Bedrooms and Bathrooms
- 2 Bedrooms
- Bathroom on Main Level
Laundry
- Electric Dryer
- Washer
Home Security
Location
- Property is near public transit
- Property is near a bus stop
Schools
- Lowell Elementary School
- Meany Mid Middle School
- Garfield High School
Utilities
- Cooling System Mounted In Outer Wall Opening
- Baseboard Heating
- Radiant Heating System
- Heating System Mounted To A Wall or Window
- Water Heater
- High Speed Internet
- Cable TV Available
Listing and Financial Details
- Down Payment Assistance Available
- Visit Down Payment Resource Website
- Assessor Parcel Number 6094500070
Community Details
Overview
- Association fees include cable TV, central hot water, common area maintenance, concierge, earthquake insurance, internet, sewer, trash, water
- 76 Units
- Kelly Tallariti Association
- Secondary HOA Phone (206) 403-8405
- 98 Union Condos
- Downtown Subdivision
- Park Phone (206) 706-8000 | Manager CWD Group / Lisette Reyes
- 13-Story Property
Amenities
- Game Room
- Recreation Room
- Elevator
- Lobby
Recreation
Pet Policy
- Dogs and Cats Allowed
Security
- Gated Community
- Fire Sprinkler System
Map
About The Arcade Building
Home Values in the Area
Average Home Value in this Area
Tax History
| Year | Tax Paid | Tax Assessment Tax Assessment Total Assessment is a certain percentage of the fair market value that is determined by local assessors to be the total taxable value of land and additions on the property. | Land | Improvement |
|---|---|---|---|---|
| 2024 | $6,111 | $657,000 | $134,800 | $522,200 |
| 2023 | $5,276 | $687,000 | $134,800 | $552,200 |
| 2022 | $6,090 | $642,000 | $116,900 | $525,100 |
| 2021 | $5,643 | $683,000 | $116,900 | $566,100 |
| 2020 | $6,366 | $600,000 | $116,900 | $483,100 |
| 2018 | $4,778 | $682,000 | $81,100 | $600,900 |
| 2017 | $4,795 | $495,000 | $72,900 | $422,100 |
| 2016 | $4,829 | $514,000 | $61,900 | $452,100 |
| 2015 | $4,154 | $505,000 | $53,600 | $451,400 |
| 2014 | -- | $444,000 | $50,900 | $393,100 |
| 2013 | -- | $414,000 | $48,100 | $365,900 |
Property History
| Date | Event | Price | List to Sale | Price per Sq Ft |
|---|---|---|---|---|
| 10/07/2025 10/07/25 | Price Changed | $625,000 | -3.8% | $483 / Sq Ft |
| 06/06/2025 06/06/25 | For Sale | $650,000 | -- | $503 / Sq Ft |
Purchase History
| Date | Type | Sale Price | Title Company |
|---|---|---|---|
| Deed Of Distribution | -- | None Available | |
| Warranty Deed | $210,000 | Chicago Title Insurance Co | |
| Warranty Deed | $200,000 | -- |
Mortgage History
| Date | Status | Loan Amount | Loan Type |
|---|---|---|---|
| Previous Owner | $189,000 | No Value Available | |
| Previous Owner | $180,000 | No Value Available |
Source: Northwest Multiple Listing Service (NWMLS)
MLS Number: 2387498
APN: 609450-0070
- 98 Union St Unit 906
- 98 Union St Unit 1210
- 98 Union St Unit 309
- 99 Union St Unit 1102
- 99 Union St
- 99 Union St Unit 1401
- 99 Union St Unit 1801
- 1415 2nd Ave Unit 1607
- 1415 2nd Ave Unit 1503
- 1415 2nd Ave Unit 2510
- 1415 2nd Ave Unit 1801
- 1415 2nd Ave Unit 2108
- 1507 Western Ave Unit R302
- 1507 Western Ave Unit R502
- 1507 Western Ave Unit R203
- 1521 2nd Ave Unit 904
- 1521 2nd Ave Unit 1602
- 1521 2nd Ave Unit 3601
- 1521 2nd Ave Unit 2804
- 1521 2nd Ave Unit 1801
- 50 University St
- 1521 2nd Ave Unit 2502
- 1221 1st Ave
- 121 Stewart St Unit 908
- 1600 2nd Ave
- 1301 4th Ave
- 1301 4th Ave Unit 1101
- 1915 2nd Ave
- 1340 4th Ave Unit 5707
- 1340 4th Ave Unit 5706
- 1340 4th Ave Unit 5803
- 1902 2nd Ave N
- 2015 2nd Ave
- 2015 2nd Ave Unit 3303
- 300 Virginia St Unit 4403
- 300 Virginia St Unit 4111
- 300 Virginia St Unit 1411
- 211 Lenora St
- 523 Pine St
- 255 Lenora St
