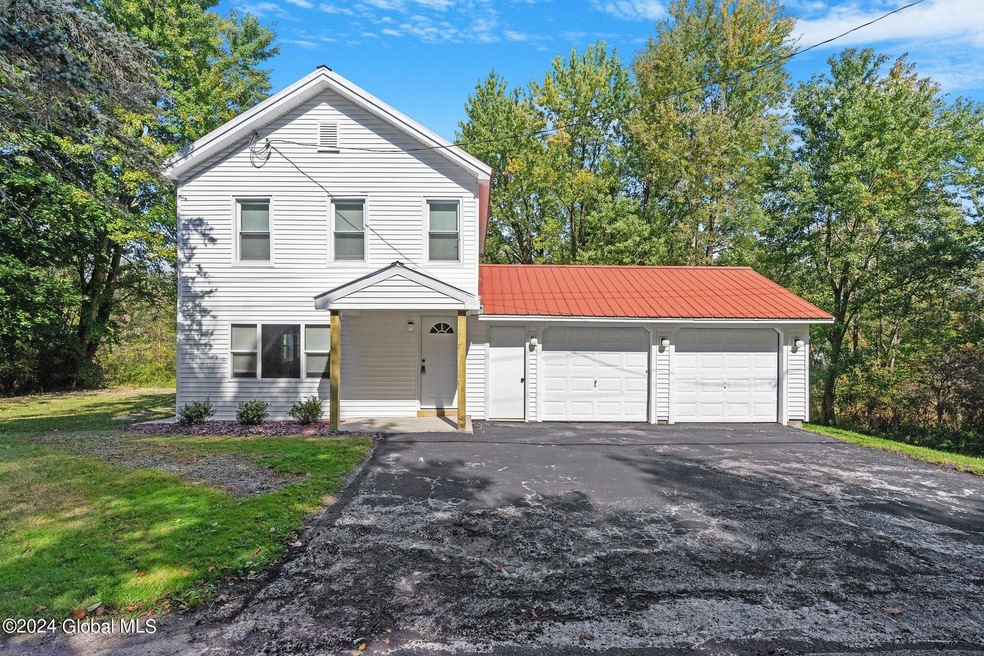
96 W 11th Ave Gloversville, NY 12078
Highlights
- 1.02 Acre Lot
- Traditional Architecture
- No HOA
- Deck
- Stone Countertops
- 2 Car Attached Garage
About This Home
As of January 2025Completely remodeled 3 BR, 2 BA home in Gloversville! Nothing to do but move in! Stunning kitchen with stainless steel appliances, granite counters, new backsplash and new flooring. Bedrooms boast fresh paint and carpet. Gorgeous tile work in the bathrooms. Conveniently located in the city but gives a country feel sitting on over 1 acre. Back deck leads to spacious, private back yard. MUST SEE this beauty!
Last Agent to Sell the Property
KW Platform License #10401227306 Listed on: 12/26/2024

Last Buyer's Agent
Colleen Ioele-DeCristofaro
Jack Callery Real Estate
Home Details
Home Type
- Single Family
Est. Annual Taxes
- $2,959
Year Built
- Built in 1889 | Remodeled
Lot Details
- 1.02 Acre Lot
- Landscaped
- Cleared Lot
Parking
- 2 Car Attached Garage
- Garage Door Opener
- Driveway
- Off-Street Parking
Home Design
- Traditional Architecture
- Combination Foundation
- Metal Roof
- Vinyl Siding
Interior Spaces
- 1,648 Sq Ft Home
- Living Room
- Dining Room
Kitchen
- Oven
- Range
- Microwave
- Dishwasher
- Stone Countertops
Flooring
- Carpet
- Tile
- Vinyl
Bedrooms and Bathrooms
- 3 Bedrooms
- Bathroom on Main Level
- 2 Full Bathrooms
- Ceramic Tile in Bathrooms
Laundry
- Laundry on main level
- Laundry in Bathroom
- Washer and Dryer Hookup
Unfinished Basement
- Walk-Out Basement
- Basement Fills Entire Space Under The House
- Interior Basement Entry
Outdoor Features
- Deck
Schools
- Gloversville High School
Utilities
- No Cooling
- Forced Air Heating System
- Heating System Uses Propane
- Heating System Powered By Leased Propane
- Drilled Well
- Septic Tank
- High Speed Internet
Community Details
- No Home Owners Association
Listing and Financial Details
- Legal Lot and Block 27.2 / 4
- Assessor Parcel Number 170500 134.10-4-27.2
Ownership History
Purchase Details
Home Financials for this Owner
Home Financials are based on the most recent Mortgage that was taken out on this home.Purchase Details
Purchase Details
Purchase Details
Home Financials for this Owner
Home Financials are based on the most recent Mortgage that was taken out on this home.Purchase Details
Similar Homes in Gloversville, NY
Home Values in the Area
Average Home Value in this Area
Purchase History
| Date | Type | Sale Price | Title Company |
|---|---|---|---|
| Warranty Deed | $210,000 | Misc Company | |
| Quit Claim Deed | -- | None Available | |
| Deed | $30,000 | None Available | |
| Deed | $73,000 | John N Clo, Esq. | |
| Deed | $73,000 | John N Clo, Esq. | |
| Deed | $10,100 | -- | |
| Deed | $10,100 | -- |
Mortgage History
| Date | Status | Loan Amount | Loan Type |
|---|---|---|---|
| Previous Owner | $8,842 | Unknown | |
| Previous Owner | $3,292 | Unknown | |
| Previous Owner | $90,583 | FHA | |
| Previous Owner | $90,583 | Purchase Money Mortgage |
Property History
| Date | Event | Price | Change | Sq Ft Price |
|---|---|---|---|---|
| 01/31/2025 01/31/25 | Sold | $210,000 | -4.5% | $127 / Sq Ft |
| 01/08/2025 01/08/25 | Pending | -- | -- | -- |
| 12/26/2024 12/26/24 | For Sale | $219,900 | 0.0% | $133 / Sq Ft |
| 11/25/2024 11/25/24 | Pending | -- | -- | -- |
| 11/16/2024 11/16/24 | For Sale | $219,900 | 0.0% | $133 / Sq Ft |
| 10/15/2024 10/15/24 | Pending | -- | -- | -- |
| 10/07/2024 10/07/24 | For Sale | $219,900 | -- | $133 / Sq Ft |
Tax History Compared to Growth
Tax History
| Year | Tax Paid | Tax Assessment Tax Assessment Total Assessment is a certain percentage of the fair market value that is determined by local assessors to be the total taxable value of land and additions on the property. | Land | Improvement |
|---|---|---|---|---|
| 2024 | $2,959 | $57,500 | $14,500 | $43,000 |
| 2023 | $1,803 | $57,500 | $14,500 | $43,000 |
| 2022 | $1,785 | $57,500 | $14,500 | $43,000 |
| 2021 | $1,745 | $57,500 | $14,500 | $43,000 |
| 2020 | $1,808 | $57,500 | $14,500 | $43,000 |
| 2019 | $2,314 | $57,500 | $14,500 | $43,000 |
| 2018 | $2,314 | $57,500 | $14,500 | $43,000 |
| 2017 | $1,137 | $57,500 | $14,500 | $43,000 |
| 2016 | $1,125 | $57,500 | $14,500 | $43,000 |
| 2015 | -- | $57,500 | $14,500 | $43,000 |
| 2014 | -- | $57,500 | $14,500 | $43,000 |
Agents Affiliated with this Home
-
Robert Taylor

Seller's Agent in 2025
Robert Taylor
KW Platform
(518) 331-8442
49 in this area
317 Total Sales
-
C
Buyer's Agent in 2025
Colleen Ioele-DeCristofaro
Jack Callery Real Estate
-
Darci Miller

Buyer Co-Listing Agent in 2025
Darci Miller
Howard Hanna
(518) 859-8210
6 in this area
39 Total Sales
Map
Source: Global MLS
MLS Number: 202426936
APN: 170500-134-010-0004-027-002-0000






