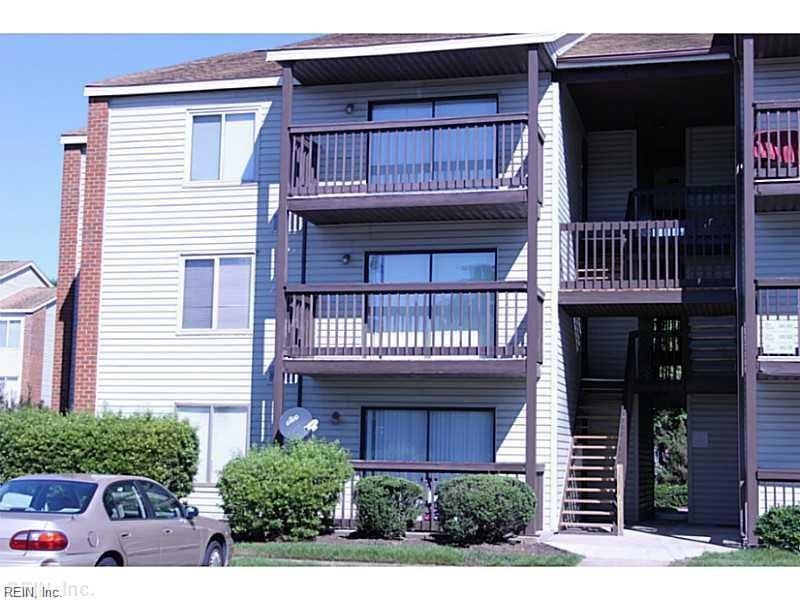96 Wells Ct Unit 2 Hampton, VA 23666
Coliseum Central NeighborhoodEstimated payment $882/month
Total Views
49,625
2
Beds
1
Bath
734
Sq Ft
$154
Price per Sq Ft
Highlights
- 1 Fireplace
- Forced Air Heating and Cooling System
- Carpet
About This Home
MOVE-IN-READY..... DO NOT SLEP ON THIS ONE OR YOU MAY REGET IT. COME, CALL, OR SEE YOUR LOCAL AGENT ON HOW TO OWN THIS PROPERTY. GREAT INVESTMENT OPPORTUNITY!!!
Property Details
Home Type
- Condominium
Est. Annual Taxes
- $1,221
Year Built
- Built in 1986
HOA Fees
- $193 Monthly HOA Fees
Parking
- Assigned Parking
Home Design
- Asphalt Shingled Roof
- Vinyl Siding
Interior Spaces
- 734 Sq Ft Home
- 1-Story Property
- 1 Fireplace
Kitchen
- Electric Range
- Dishwasher
Flooring
- Carpet
- Laminate
Bedrooms and Bathrooms
- 2 Bedrooms
- 1 Full Bathroom
Laundry
- Dryer
- Washer
Schools
- Luther W. Machen Elementary School
- Cesar Tarrant Middle School
- Hampton High School
Utilities
- Forced Air Heating and Cooling System
- Electric Water Heater
Community Details
- Hampton Club Association
- Hampton Club Subdivision
Map
Create a Home Valuation Report for This Property
The Home Valuation Report is an in-depth analysis detailing your home's value as well as a comparison with similar homes in the area
Home Values in the Area
Average Home Value in this Area
Property History
| Date | Event | Price | List to Sale | Price per Sq Ft |
|---|---|---|---|---|
| 01/07/2026 01/07/26 | Price Changed | $113,000 | -8.1% | $154 / Sq Ft |
| 11/11/2025 11/11/25 | Price Changed | $123,000 | -3.0% | $168 / Sq Ft |
| 10/29/2025 10/29/25 | Price Changed | $126,750 | -1.6% | $173 / Sq Ft |
| 10/12/2025 10/12/25 | For Sale | $128,750 | -- | $175 / Sq Ft |
Source: Real Estate Information Network (REIN)
Source: Real Estate Information Network (REIN)
MLS Number: 10605844
Nearby Homes
- 56 Wells Ct
- 54 Wells Ct Unit 2
- 58 Wells Ct Unit 2
- 113 Davenport Ct Unit 2
- 129 Haverford Ct
- 88 Cape Dorey Dr Unit 3A
- 17 Cape Dorey Dr Unit 3A
- 240 Wells Ct Unit 2
- 119 Cape Dorey Dr Unit 3A
- 109 Hampton Club Dr Unit 3
- 220 Pacific Dr Unit 2
- 6 Pacific Dr Unit 1
- 22 Rutland Dr
- 10 Rutland Dr
- 8 Rutland Dr
- 303 Dover Rd
- 1814 Lotz Rd
- 307 Dover Rd
- 306 Lynnhaven Dr
- 2 Edith Key St
- 59 Wells Ct
- 143 Davenport Ct
- 340 Wells Ct
- 71 Cape Dorey Dr Unit 3A
- 47 Lucinda Ct
- 105 Hampton Club Dr
- 109 Cape Dorey Dr
- 8 Pacific Dr
- 244 Pacific Dr
- 83 Lucinda Ct
- 11 Terri Sue Ct
- 107 Pacific Dr
- 507 Marcella Rd
- 100 Monticello Mews
- 6001 Terrell Ln
- 101 Benevita Place
- 900 Lakeridge Rd
- 260 Marcella Rd
- 1338 Peabody Dr
- 1319 Peabody Dr
Your Personal Tour Guide
Ask me questions while you tour the home.







