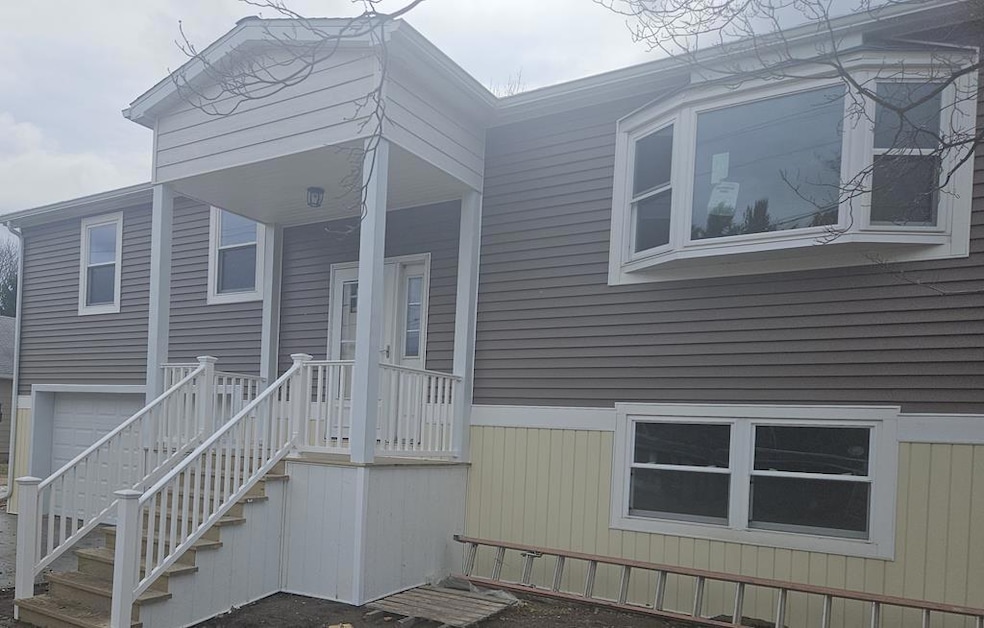
Highlights
- Deck
- No HOA
- Double Pane Windows
- Main Floor Bedroom
- 2 Car Attached Garage
- Cooling Available
About This Home
As of April 2025Completely remodeled home in great location. This 4 bedroom 2.5 bath will not disappoint. 2 car attached garage makes easy access to lower level. Huge yard and close to schools.
Last Agent to Sell the Property
Century 21 Jackson Real Estate - Athens Brokerage Phone: 5708880021 License #RS340309 Listed on: 03/16/2025

Last Buyer's Agent
Century 21 Jackson Real Estate - Athens Brokerage Phone: 5708880021 License #RS340309 Listed on: 03/16/2025

Home Details
Home Type
- Single Family
Est. Annual Taxes
- $2,369
Year Built
- Built in 1975
Lot Details
- 0.41 Acre Lot
- Cleared Lot
Parking
- 2 Car Attached Garage
Home Design
- Split Foyer
- Shingle Roof
- Vinyl Siding
- Concrete Perimeter Foundation
Interior Spaces
- 1,950 Sq Ft Home
- 2-Story Property
- Self Contained Fireplace Unit Or Insert
- Double Pane Windows
- Luxury Vinyl Tile Flooring
- Finished Basement
- Basement Fills Entire Space Under The House
Kitchen
- Oven or Range
- Microwave
- Dishwasher
Bedrooms and Bathrooms
- 4 Bedrooms
- Main Floor Bedroom
- Bathroom on Main Level
Laundry
- Dryer
- Washer
Outdoor Features
- Deck
- Patio
- Exterior Lighting
Utilities
- Cooling Available
- Heating Available
- 200+ Amp Service
- Electric Water Heater
- High Speed Internet
Community Details
- No Home Owners Association
Ownership History
Purchase Details
Home Financials for this Owner
Home Financials are based on the most recent Mortgage that was taken out on this home.Purchase Details
Home Financials for this Owner
Home Financials are based on the most recent Mortgage that was taken out on this home.Similar Homes in the area
Home Values in the Area
Average Home Value in this Area
Purchase History
| Date | Type | Sale Price | Title Company |
|---|---|---|---|
| Deed | $350,000 | None Listed On Document | |
| Deed | $138,500 | None Listed On Document |
Mortgage History
| Date | Status | Loan Amount | Loan Type |
|---|---|---|---|
| Previous Owner | $103,875 | New Conventional |
Property History
| Date | Event | Price | Change | Sq Ft Price |
|---|---|---|---|---|
| 04/30/2025 04/30/25 | Sold | $350,000 | 0.0% | $179 / Sq Ft |
| 03/16/2025 03/16/25 | Pending | -- | -- | -- |
| 03/16/2025 03/16/25 | For Sale | $350,000 | +152.7% | $179 / Sq Ft |
| 08/20/2024 08/20/24 | Sold | $138,500 | +2.4% | $74 / Sq Ft |
| 06/25/2024 06/25/24 | Pending | -- | -- | -- |
| 06/25/2024 06/25/24 | For Sale | $135,300 | -- | $72 / Sq Ft |
Tax History Compared to Growth
Tax History
| Year | Tax Paid | Tax Assessment Tax Assessment Total Assessment is a certain percentage of the fair market value that is determined by local assessors to be the total taxable value of land and additions on the property. | Land | Improvement |
|---|---|---|---|---|
| 2025 | $2,310 | $30,100 | $0 | $0 |
| 2024 | $2,204 | $30,100 | $0 | $0 |
| 2023 | $2,204 | $30,100 | $0 | $0 |
| 2022 | $2,204 | $30,100 | $0 | $0 |
| 2021 | $2,204 | $30,100 | $0 | $0 |
| 2020 | $2,189 | $30,100 | $0 | $0 |
| 2019 | $2,189 | $30,100 | $0 | $0 |
| 2018 | $2,144 | $30,100 | $0 | $0 |
| 2017 | $2,144 | $30,100 | $0 | $0 |
| 2016 | -- | $30,100 | $0 | $0 |
| 2015 | -- | $30,100 | $0 | $0 |
| 2014 | $1,037 | $30,100 | $0 | $0 |
Agents Affiliated with this Home
-
Bobbi Jo Chase
B
Seller's Agent in 2025
Bobbi Jo Chase
Century 21 Jackson Real Estate - Athens
(570) 888-0021
70 Total Sales
-
Carrie Henry
C
Seller's Agent in 2024
Carrie Henry
Century 21 Jackson Real Estate - Athens
(607) 857-0220
247 Total Sales
Map
Source: North Central Penn Board of REALTORS®
MLS Number: 31722052
APN: 09-020.24-045-000-000
- 303 Mcduffee St
- 1112 Pennsylvania Ave
- 922 W Lockhart St
- 392 Mcduffee St
- 108 Lewis St
- 142 Cole St
- 609 Lincoln St
- 47 Lilac Ln
- 101 Beech Terrace
- 517 Mohawk St
- 104 Valor St
- 107 Woodworth St
- 505 Lincoln St
- 117 N Hopkins St
- 520 S Keystone Ave
- 328 W Lockhart St
- 407 Seneca St
- 702-704 S Wilbur Ave
- 106 Magnolia St
- 501 N Main St





