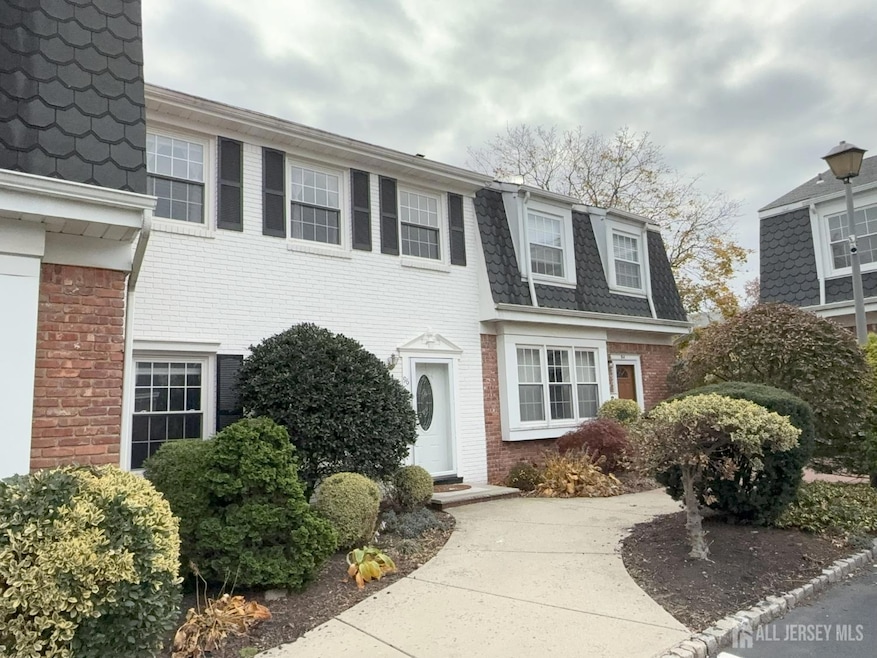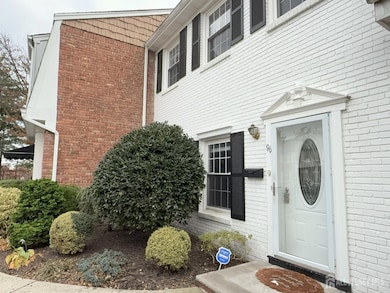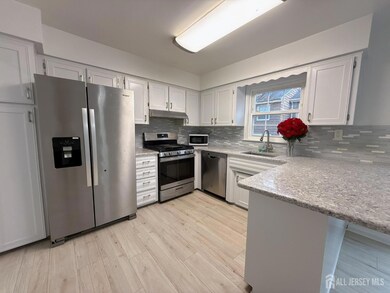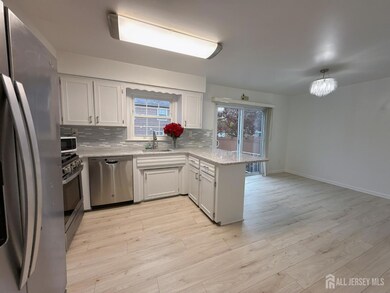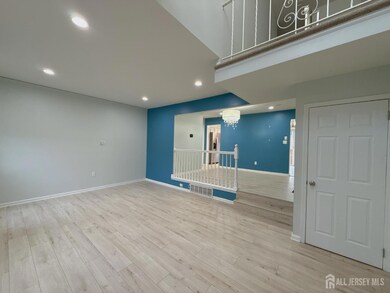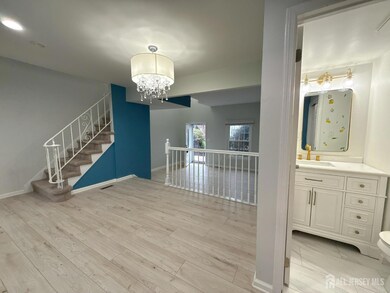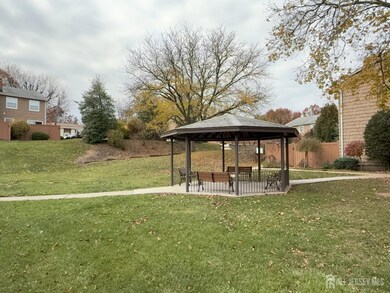Estimated payment $3,302/month
Highlights
- Wood Flooring
- Cul-De-Sac
- Patio
- Granite Countertops
- Eat-In Kitchen
- Entrance Foyer
About This Home
Welcome to 96 Wick Drive, a charming and well-maintained townhome in the quiet, convenient Oak Wood Village community of Fords, NJ. This inviting residence features bright and comfortable living spaces, an updated kitchen, and generously sized bedrooms. The versatile lower level offers excellent flex space for a home office, playroom, or additional storage. Step outside to a cozy private backyard, ideal for relaxing, gardening, or entertaining. With easy access to shopping, parks, and major commuter routes, this home combines comfort and convenience in a desirable Middlesex County location. Move right in and enjoy all this friendly community offers.
Open House Schedule
-
Saturday, November 22, 202512:00 to 3:00 pm11/22/2025 12:00:00 PM +00:0011/22/2025 3:00:00 PM +00:00Add to Calendar
-
Sunday, November 23, 20251:00 to 4:00 pm11/23/2025 1:00:00 PM +00:0011/23/2025 4:00:00 PM +00:00Add to Calendar
Property Details
Home Type
- Condominium
Year Built
- Built in 1972
Home Design
- Asphalt Roof
Interior Spaces
- 2-Story Property
- Entrance Foyer
- Family Room
- Combination Dining and Living Room
Kitchen
- Eat-In Kitchen
- Breakfast Bar
- Gas Oven or Range
- Range
- Microwave
- Dishwasher
- Granite Countertops
Flooring
- Wood
- Carpet
- Laminate
Bedrooms and Bathrooms
- 3 Bedrooms
Laundry
- Dryer
- Washer
Partially Finished Basement
- Basement Fills Entire Space Under The House
- Recreation or Family Area in Basement
- Laundry in Basement
Parking
- Assigned Parking
- Unassigned Parking
Utilities
- Forced Air Heating and Cooling System
- Vented Exhaust Fan
- Gas Water Heater
Additional Features
- Patio
- Cul-De-Sac
Community Details
- Association fees include common area maintenance, maintenance structure, snow removal, trash, ground maintenance, maintenance fee
- Maintenance Expense $300
Map
Home Values in the Area
Average Home Value in this Area
Tax History
| Year | Tax Paid | Tax Assessment Tax Assessment Total Assessment is a certain percentage of the fair market value that is determined by local assessors to be the total taxable value of land and additions on the property. | Land | Improvement |
|---|---|---|---|---|
| 2025 | $9,204 | $68,000 | $6,000 | $62,000 |
| 2024 | $8,976 | $68,000 | $6,000 | $62,000 |
| 2023 | $8,976 | $68,000 | $6,000 | $62,000 |
| 2022 | $8,429 | $68,000 | $6,000 | $62,000 |
| 2021 | $8,342 | $68,000 | $6,000 | $62,000 |
| 2020 | $8,068 | $68,000 | $6,000 | $62,000 |
| 2019 | $7,863 | $68,000 | $6,000 | $62,000 |
| 2018 | $7,656 | $68,000 | $6,000 | $62,000 |
| 2017 | $7,502 | $68,000 | $6,000 | $62,000 |
| 2016 | $7,430 | $68,000 | $6,000 | $62,000 |
| 2015 | $7,284 | $68,000 | $6,000 | $62,000 |
| 2014 | $7,111 | $68,000 | $6,000 | $62,000 |
Property History
| Date | Event | Price | List to Sale | Price per Sq Ft |
|---|---|---|---|---|
| 11/20/2025 11/20/25 | For Sale | $480,000 | 0.0% | -- |
| 11/19/2025 11/19/25 | Price Changed | $480,000 | -- | -- |
Purchase History
| Date | Type | Sale Price | Title Company |
|---|---|---|---|
| Deed | $275,000 | Providence Abstract Llc | |
| Deed | $295,000 | -- | |
| Deed | $127,500 | -- |
Mortgage History
| Date | Status | Loan Amount | Loan Type |
|---|---|---|---|
| Open | $261,250 | New Conventional | |
| Previous Owner | $295,000 | New Conventional | |
| Previous Owner | $181,000 | No Value Available |
Source: All Jersey MLS
MLS Number: 2607700R
APN: 25-00300-01-00001-0000-C0096
- 14 Bell Ave
- 10 Bell Ave
- 124 Howell Ave
- 404 Newport Ct
- 411 Newport Ct
- 131 Highview Dr
- 60 Highview Dr
- 54 Highview Dr
- 46 Parsler Place
- 54 Parsler Place
- 124 Beverly Hill Terrace Unit J
- 124-J Beverly Hill Terrace Unit J
- 3 Heritage Ln
- 206 Sharon Garden Ct
- 135 Beverly Hill Terrace Unit B
- 340 Sharon Garden Ct
- 324 Sharon Ct
- 324 Sharon Garden Ct Unit 324
- 615 Sharon Garden Ct
- 702 Sharon Garden Ct
- 1605 Plaza Dr
- 95 Beverly Hill Terrace Unit E
- 82 Woodbridge Terrace
- 111 Beverly Hill Terrace Unit F
- 132-H Beverly Hills Terrace Unit H
- 111-E Beverly Hills Terrace Unit E
- 306 Sharon Garden Ct
- 6000 Vermella Way
- 169 Metuchen Ave
- 1 Woodbridge Center
- 274 Main St
- 325 Regency Place Unit 325
- 215-251 S Park Dr
- 400 Hampton Ln
- 1709 Woodbridge Commons Way
- 804 Cheryl Dr
- 1 Hoover Way
- 242 Grove St
- 100 Tulip Dr
- 701 Woodbridge Commons Way Unit 1
