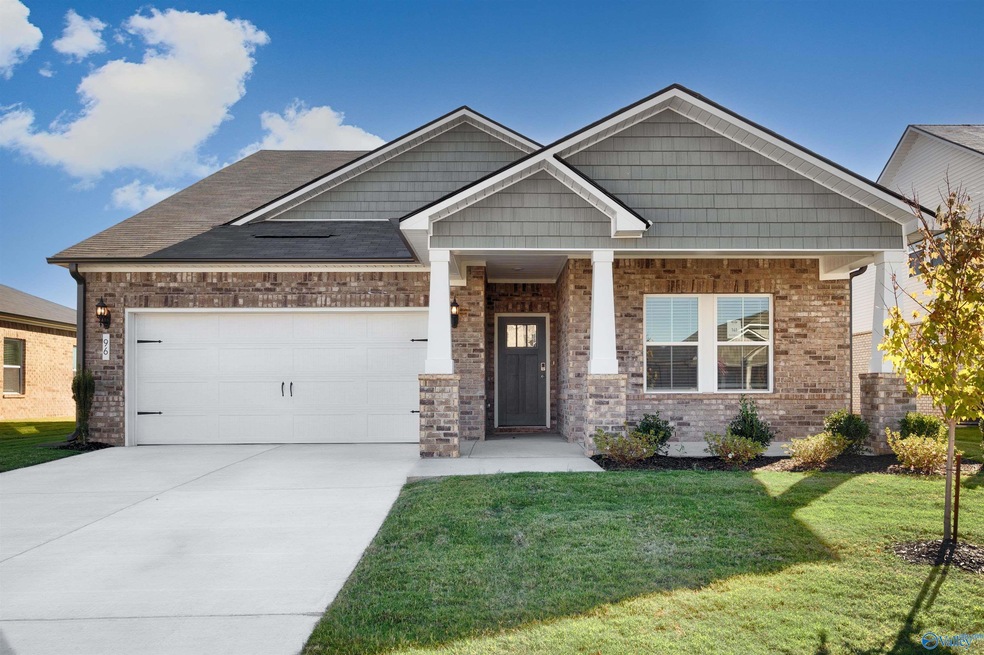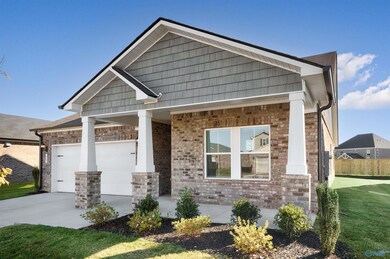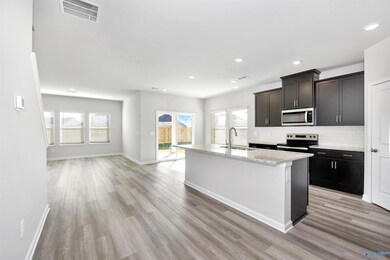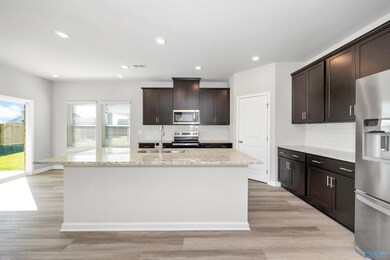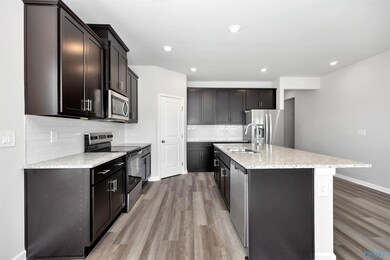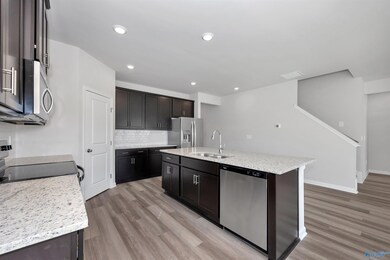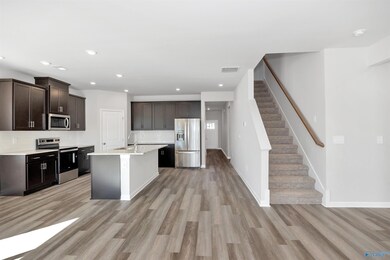96 Wilcot Rd Meridianville, AL 35759
Estimated payment $2,070/month
Highlights
- New Construction
- Bonus Room
- Home Office
- Lynn Fanning Elementary School Rated A-
- Great Room
- Laundry Room
About This Home
Brand NEW energy-efficient home ready NOW! Create an office or rec room in the Northbrook's upstairs bonus room. On the main level, the kitchen is the heart of the open-concept living space. Dual sinks and a large walk-in closet complement the primary suite. Located in Meridianville, Walkers Hill offers six thoughtfully designed single-family homes, including both ranch and two-story floorplans. Each home is built with innovative, energy-efficient features to help reduce utility costs, giving you more freedom to enjoy life. Conveniently located near local schools, shopping and dining, this community has something for everyone.
Open House Schedule
-
Friday, October 31, 202511:00 am to 4:00 pm10/31/2025 11:00:00 AM +00:0010/31/2025 4:00:00 PM +00:00Contact Michael Allizzo at 228-257-3956Add to Calendar
-
Saturday, November 01, 202511:00 am to 4:00 pm11/1/2025 11:00:00 AM +00:0011/1/2025 4:00:00 PM +00:00Contact Michael Allizzo at 228-257-3956Add to Calendar
Home Details
Home Type
- Single Family
Year Built
- Built in 2025 | New Construction
HOA Fees
- $13 Monthly HOA Fees
Home Design
- Slab Foundation
- Vinyl Siding
- Three Sided Brick Exterior Elevation
Interior Spaces
- 2,412 Sq Ft Home
- Property has 2 Levels
- Great Room
- Dining Room
- Home Office
- Bonus Room
- Laundry Room
Bedrooms and Bathrooms
- 4 Bedrooms
- 3 Full Bathrooms
Parking
- 2 Car Garage
- Garage Door Opener
Schools
- Meridianville Elementary School
- Hazel Green High School
Additional Features
- Lot Dimensions are 120 x 60
- Central Heating and Cooling System
Community Details
- Elite Housing Management Association
- Built by MERITAGE HOMES
- Walkers Hill Subdivision
Listing and Financial Details
- Tax Lot 141
- Assessor Parcel Number 0803080000005.455
Map
Home Values in the Area
Average Home Value in this Area
Property History
| Date | Event | Price | List to Sale | Price per Sq Ft |
|---|---|---|---|---|
| 10/25/2025 10/25/25 | Price Changed | $329,990 | -5.7% | $137 / Sq Ft |
| 10/22/2025 10/22/25 | Price Changed | $349,990 | +6.1% | $145 / Sq Ft |
| 10/19/2025 10/19/25 | Price Changed | $329,990 | -5.7% | $137 / Sq Ft |
| 10/03/2025 10/03/25 | Price Changed | $349,990 | -0.6% | $145 / Sq Ft |
| 08/17/2025 08/17/25 | Price Changed | $352,160 | -2.8% | $146 / Sq Ft |
| 08/07/2025 08/07/25 | Price Changed | $362,160 | -6.5% | $150 / Sq Ft |
| 06/01/2025 06/01/25 | For Sale | $387,160 | -- | $161 / Sq Ft |
Source: ValleyMLS.com
MLS Number: 21897620
- Chandler Plan at Walker's Hill - Walkers Hill
- Northbrook Plan at Walker's Hill - Walkers Hill
- Newport Plan at Walker's Hill - Walkers Hill
- Dakota Plan at Walker's Hill - Walkers Hill
- Carolina Plan at Walker's Hill - Walkers Hill
- Gibson Plan at Walker's Hill - Walkers Hill
- 394 Anna Dora Way
- 105 Wilcot Rd
- 98 Wilcot Rd
- 386 Anna Dora Way
- 101 Wilcot Rd
- 218 Charlie Lee Cir
- 115 Wilcot Rd
- 94 Wilcot Rd
- The Chelsea A Plan at Walker's Hill
- The Aiken Plan at Walker's Hill
- The Everett Plan at Walker's Hill
- The Shelby A Plan at Walker's Hill
- The Butler Plan at Walker's Hill
- The Daphne Plan at Walker's Hill
- 217 Wilcot Rd
- 240 Wilcot Rd
- 309 Avebury Rd
- 234 Wilcot Rd
- 112 Fig Tree Rd
- 285 Shangrila Way
- 125 Caspian Ln
- 217 Shangrila Way
- 167 Red Fox Way
- 207 Shangrila Way
- 117 Red Fox Way
- 284 Susan Lynn Dr
- 111 Carleighfalls Dr
- 130 Nettle Leaf Dr
- 120 Chesire Cove Ln
- 114 Carnegie Loop
- 109 Old Shell Rd
- 100 Waterway Dr
- 115 Waterway Dr
- 141 Patterson Ln
