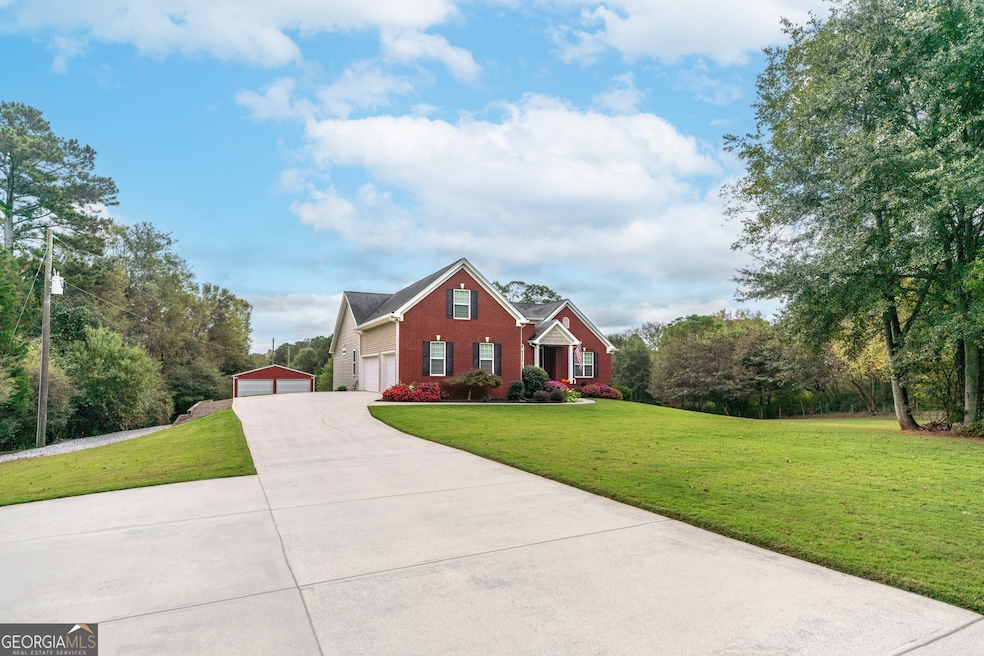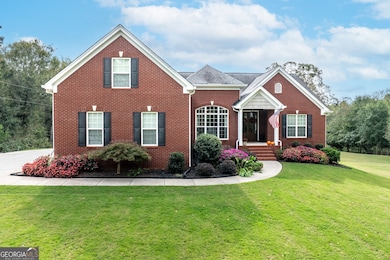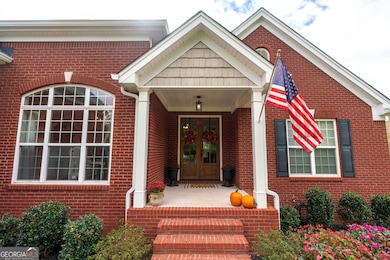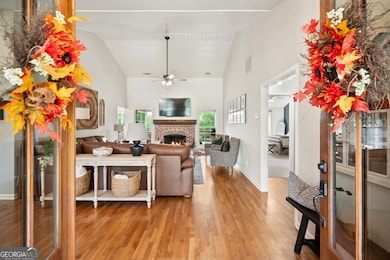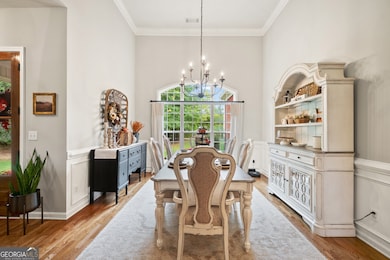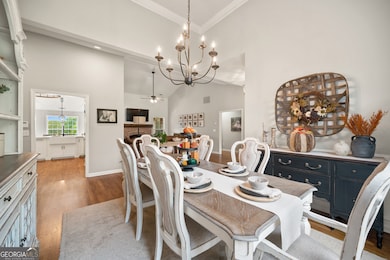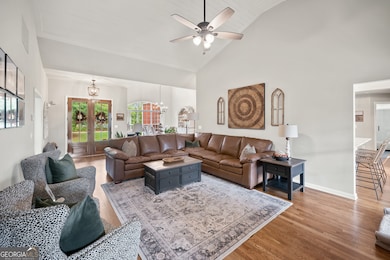96 William Freeman Rd Hoschton, GA 30548
Estimated payment $4,600/month
Highlights
- Deck
- Property borders a national or state park
- Traditional Architecture
- West Jackson Middle School Rated A-
- Family Room with Fireplace
- Wood Flooring
About This Home
Welcome to this beautifully remodeled home on 1.5 acres in Jackson County! With updates throughout the whole house, pristine condition, a finished basement, and huge workshop, there is nothing you won't love about this property! The entire main level has been updated and no detail was left out...from kitchen cabinets, light fixtures, carpet, refinished hardwood floors, gorgeous bathrooms and kitchen, and more, one look and you will fall in love! This home features 4 bedrooms and 2 bathrooms on the main level, and 2 more large bedrooms and bathroom in the basement. Think of all the memories you and your family could make here, and schedule your showing today!
Home Details
Home Type
- Single Family
Est. Annual Taxes
- $4,759
Year Built
- Built in 2006 | Remodeled
Lot Details
- 1.5 Acre Lot
- Property borders a national or state park
- Open Lot
Parking
- Garage
Home Design
- Traditional Architecture
- Brick Frame
- Composition Roof
- Vinyl Siding
- Four Sided Brick Exterior Elevation
Interior Spaces
- 4,567 Sq Ft Home
- 1.5-Story Property
- Family Room with Fireplace
- 2 Fireplaces
- Formal Dining Room
Kitchen
- Breakfast Area or Nook
- Breakfast Bar
- Oven or Range
- Microwave
- Dishwasher
- Stainless Steel Appliances
Flooring
- Wood
- Carpet
Bedrooms and Bathrooms
- 5 Bedrooms | 3 Main Level Bedrooms
- Primary Bedroom on Main
- Walk-In Closet
- Double Vanity
- Soaking Tub
- Bathtub Includes Tile Surround
Finished Basement
- Basement Fills Entire Space Under The House
- Interior and Exterior Basement Entry
- Fireplace in Basement
- Boat door in Basement
- Natural lighting in basement
Outdoor Features
- Deck
- Separate Outdoor Workshop
Schools
- Heroes Elementary School
- Legacy Knoll Middle School
- Jackson County High School
Utilities
- Central Heating and Cooling System
- Septic Tank
Community Details
- No Home Owners Association
Map
Home Values in the Area
Average Home Value in this Area
Tax History
| Year | Tax Paid | Tax Assessment Tax Assessment Total Assessment is a certain percentage of the fair market value that is determined by local assessors to be the total taxable value of land and additions on the property. | Land | Improvement |
|---|---|---|---|---|
| 2024 | $4,759 | $197,920 | $34,080 | $163,840 |
| 2023 | $4,759 | $180,856 | $34,080 | $146,776 |
| 2022 | $3,586 | $130,896 | $11,560 | $119,336 |
| 2021 | $3,611 | $130,896 | $11,560 | $119,336 |
| 2020 | $2,644 | $87,840 | $11,560 | $76,280 |
| 2019 | $2,685 | $87,840 | $11,560 | $76,280 |
| 2018 | $2,606 | $84,120 | $11,560 | $72,560 |
| 2017 | $2,394 | $76,696 | $9,278 | $67,418 |
| 2016 | $2,408 | $76,696 | $9,278 | $67,418 |
| 2015 | $2,478 | $76,696 | $9,278 | $67,418 |
| 2014 | $2,027 | $62,240 | $9,278 | $52,962 |
| 2013 | -- | $63,400 | $10,438 | $52,962 |
Property History
| Date | Event | Price | List to Sale | Price per Sq Ft | Prior Sale |
|---|---|---|---|---|---|
| 10/02/2025 10/02/25 | For Sale | $799,000 | +215.8% | $175 / Sq Ft | |
| 08/10/2015 08/10/15 | Sold | $253,000 | -2.7% | $97 / Sq Ft | View Prior Sale |
| 06/23/2015 06/23/15 | Pending | -- | -- | -- | |
| 06/17/2015 06/17/15 | For Sale | $259,900 | -- | $100 / Sq Ft |
Purchase History
| Date | Type | Sale Price | Title Company |
|---|---|---|---|
| Warranty Deed | $253,000 | -- | |
| Warranty Deed | -- | -- | |
| Deed | -- | -- | |
| Deed | $42,900 | -- | |
| Deed | -- | -- | |
| Deed | -- | -- | |
| Deed | $59,000 | -- | |
| Deed | -- | -- |
Mortgage History
| Date | Status | Loan Amount | Loan Type |
|---|---|---|---|
| Open | $258,163 | New Conventional | |
| Previous Owner | $188,000 | New Conventional | |
| Previous Owner | $175,000 | New Conventional |
Source: Georgia MLS
MLS Number: 10616914
APN: 111-030A
- 519 Lena Dr
- 233 Hensley Ln
- 240 Hensley Ln
- 184 Hensley Ln
- 161 Hensley Ln
- 245 Hensley Ln
- 233 Scenic Falls Blvd
- 960 Walnut Rd
- 476 Walnut Rd
- 41 Boulder Crest
- 410 Meadow Lake Terrace
- 531 Meadow Lake Terrace
- 501 Meadow Lake Terrace
- 00 Route 60
- 411 Meadow Lake Terrace
- 259 Whitaker Way
- 845 Walnut River Trail
- 53 Reece Dr
- 119 Pond Ct
- 103 Bentwater Way
- 4446 Waxwing St
- 4457 Waxwing St
- 4636 Waxwing St
- 371 Greenwalk Place
- 352 Stately Oaks Ct
- 1145 Glenwyck Dr
- 1030 Glenwyck Dr
- 620 Walnut Woods Dr
- 542 Glenn Gee Rd
- 273 Brookstone Trail Unit ID1254392P
- 236 Brookstone Trail Unit ID1254384P
- 158 Port Way
- 11 Darling Ln
- 220 Brookstone Trail Unit ID1254412P
- 206 Brookstone Trail
- 63 Steel Trail
- 393 Walnut Grove Way
- 4248 Links Blvd
