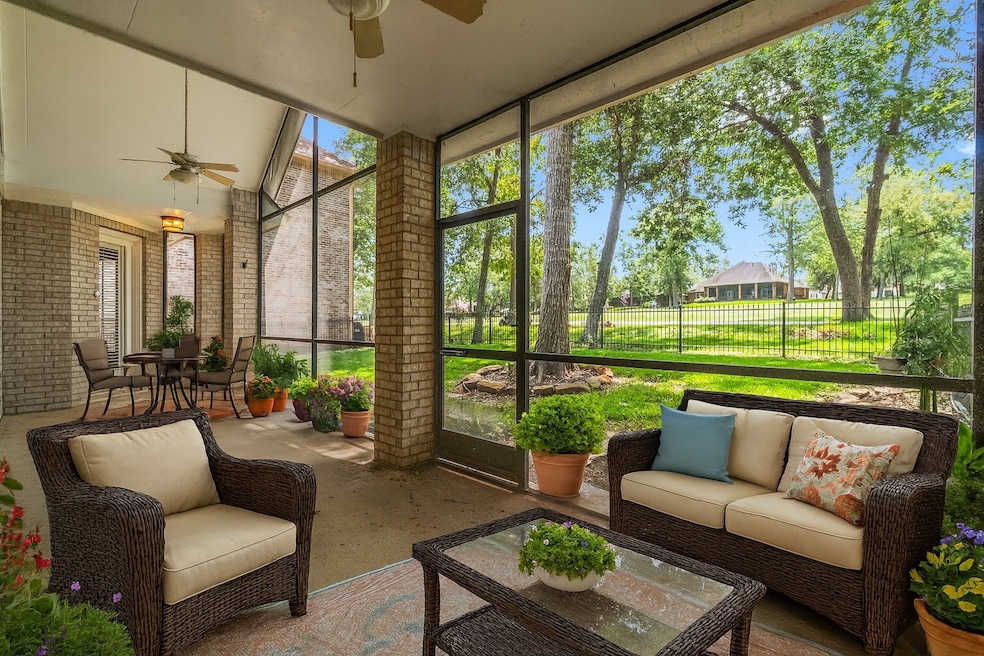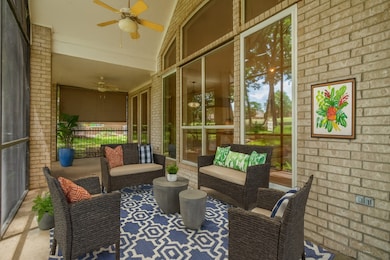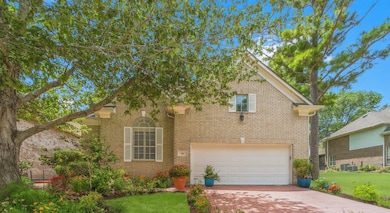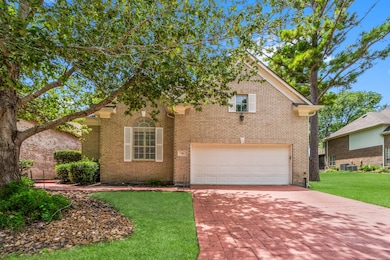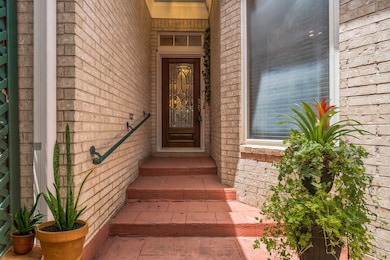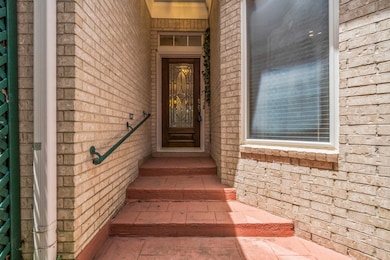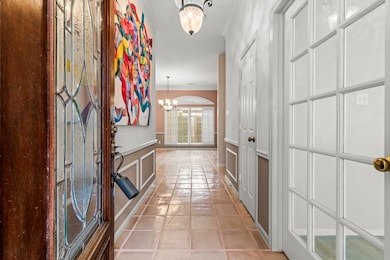
96 Winthrop Harbor S Montgomery, TX 77356
Lake Conroe NeighborhoodEstimated payment $2,543/month
Highlights
- Boat Ramp
- On Golf Course
- Traditional Architecture
- Montgomery Elementary School Rated A
- Clubhouse
- Cathedral Ceiling
About This Home
Experience luxury & comfort in this stunning single-story home in the desirable Bentwater community! With breathtaking views of the golf course, complete with dedicated golf cart parking. Step inside to discover an open & inviting floor plan designed for everyday living. The chef’s kitchen is a showstopper, featuring a spacious breakfast bar, double ovens, ample cabinetry, and built-ins galore. The airy interior is bathed in natural light, enhanced by soaring cathedral ceilings, tile floors, and elegant custom shutters throughout. Relax or entertain in the expansive screened-in porch, the perfect spot to enjoy serene golf course views. A Jack-and-Jill 2nd bathroom, offering private sink areas for the second bedroom and hallway, and a versatile 3rd bedroom that can easily serve as a home office. Nestled in a prime golf community, this home offers an unbeatable lifestyle. Don’t miss your chance to make this Bentwater beauty yours—schedule a tour today!
Listing Agent
Keller Williams Advantage Realty License #0436444 Listed on: 11/18/2024

Home Details
Home Type
- Single Family
Est. Annual Taxes
- $5,682
Year Built
- Built in 1993
Lot Details
- 5,947 Sq Ft Lot
- Lot Dimensions are 50x120
- On Golf Course
- East Facing Home
- Back Yard Fenced
- Sprinkler System
HOA Fees
- $158 Monthly HOA Fees
Parking
- 2 Car Attached Garage
Home Design
- Traditional Architecture
- Brick Exterior Construction
- Slab Foundation
- Composition Roof
Interior Spaces
- 2,380 Sq Ft Home
- 1-Story Property
- Cathedral Ceiling
- Ceiling Fan
- Gas Fireplace
- Window Treatments
- Living Room
- Breakfast Room
- Dining Room
- Home Office
- Utility Room
- Attic Fan
Kitchen
- Breakfast Bar
- Walk-In Pantry
- Double Oven
- Gas Cooktop
- Microwave
- Dishwasher
- Granite Countertops
- Disposal
Flooring
- Carpet
- Tile
Bedrooms and Bathrooms
- 3 Bedrooms
- 2 Full Bathrooms
- Double Vanity
- Single Vanity
- Hydromassage or Jetted Bathtub
- Separate Shower
Laundry
- Dryer
- Washer
Home Security
- Security System Owned
- Fire and Smoke Detector
Schools
- Lincoln Elementary School
- Montgomery Junior High School
- Montgomery High School
Utilities
- Forced Air Zoned Heating and Cooling System
- Heating System Uses Gas
Community Details
Overview
- Association fees include clubhouse, recreation facilities
- Bentwater Poa, Phone Number (936) 597-5532
- Bentwater Subdivision
Amenities
- Picnic Area
- Clubhouse
Recreation
- Boat Ramp
- Golf Course Community
- Community Playground
- Community Pool
- Park
- Dog Park
Security
- Security Guard
- Controlled Access
Map
Home Values in the Area
Average Home Value in this Area
Tax History
| Year | Tax Paid | Tax Assessment Tax Assessment Total Assessment is a certain percentage of the fair market value that is determined by local assessors to be the total taxable value of land and additions on the property. | Land | Improvement |
|---|---|---|---|---|
| 2025 | $1,631 | $307,321 | $74,338 | $232,983 |
| 2024 | $1,642 | $344,000 | $33,006 | $310,994 |
| 2023 | $1,642 | $315,670 | $33,010 | $362,690 |
| 2022 | $5,763 | $286,970 | $33,010 | $305,080 |
| 2021 | $5,516 | $260,880 | $29,740 | $252,670 |
| 2020 | $5,322 | $237,160 | $29,740 | $220,470 |
| 2019 | $5,016 | $215,600 | $29,740 | $213,480 |
| 2018 | $3,978 | $196,000 | $29,740 | $166,260 |
| 2017 | $5,179 | $220,740 | $29,740 | $256,380 |
| 2016 | $4,708 | $200,670 | $29,740 | $170,930 |
| 2015 | $4,004 | $200,670 | $29,740 | $170,930 |
| 2014 | $4,004 | $200,670 | $29,740 | $170,930 |
Property History
| Date | Event | Price | List to Sale | Price per Sq Ft |
|---|---|---|---|---|
| 10/15/2025 10/15/25 | Price Changed | $365,000 | -2.7% | $153 / Sq Ft |
| 09/22/2025 09/22/25 | Price Changed | $375,000 | -2.1% | $158 / Sq Ft |
| 08/25/2025 08/25/25 | Price Changed | $383,000 | -1.3% | $161 / Sq Ft |
| 06/18/2025 06/18/25 | Price Changed | $387,999 | -1.5% | $163 / Sq Ft |
| 05/27/2025 05/27/25 | Price Changed | $394,000 | -1.3% | $166 / Sq Ft |
| 01/15/2025 01/15/25 | Price Changed | $399,000 | -1.5% | $168 / Sq Ft |
| 11/18/2024 11/18/24 | For Sale | $405,000 | -- | $170 / Sq Ft |
Purchase History
| Date | Type | Sale Price | Title Company |
|---|---|---|---|
| Vendors Lien | -- | Texas American Title Company | |
| Warranty Deed | -- | Stewart Title | |
| Deed | -- | -- | |
| Deed | -- | -- |
Mortgage History
| Date | Status | Loan Amount | Loan Type |
|---|---|---|---|
| Open | $61,000 | Adjustable Rate Mortgage/ARM |
About the Listing Agent

I’m a resident of Walden on Lake Conroe and can honestly say: I love this community. My children attended Montgomery schools, and I can give you first-hand recommendations for the independent school districts that serve our region.
We’ve seen Lake Conroe alumni go on to reach remarkable achievements in their professional or athletic pursuits. We have a few famous alumni from the area who have gone on to enter the world of professional sports.
“The Lady of the Lake” is my
Katherine's Other Listings
Source: Houston Association of REALTORS®
MLS Number: 19396807
APN: 2615-15-01500
- 66 Winthrop Harbor St S
- 132 Winthrop Harbor St S
- 33 Winthrop Harbor St N
- 43 Wilmington Dr
- 8 Winthrop Harbor
- 26 Winthrop Harbor Ct
- 55 Ruskin Dr W
- 48 Logansport Ct
- 3 Edgewood W
- 83 Creekwood Dr
- 14 Creekwood
- 174 Creekwood E
- 26 Hillsborough Dr E
- 194 Victoria Ct
- 91 Misty Harbor Dr
- 246 Creekwood E
- 258 Edgewood
- 41 Bellingham Ct
- 686 Edgewood Dr
- 27 Greenview St
- 43 Wilmington Dr
- 22 Creekwood Dr
- 624 Edgewood
- 13396 Teel Rd
- 41 Monterrey Ct
- 13605 Falcon Ct
- 171 Waterford Way
- 192 Monterrey Rd W
- 114 Bentwood Dr
- 16 Waterberry Way
- 13605 Steamboat Springs
- 12800 Melville Dr Unit 106A
- 12600 Melville Dr Unit A215
- 12600 Melville Dr Unit 305A
- 12600 Melville Dr Unit 318B
- 12600 Melville Dr Unit 321B
- 12600 Melville Dr Unit 126B
- 3709 Breckenridge Dr
- 13433 Hidden Valley Dr
- 13529 Raintree Dr
