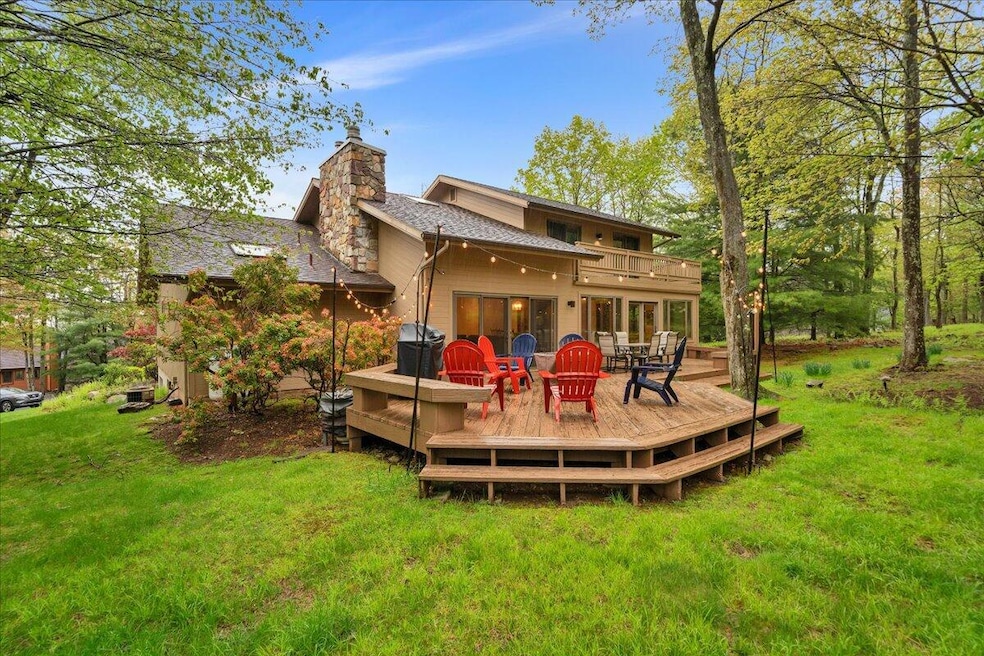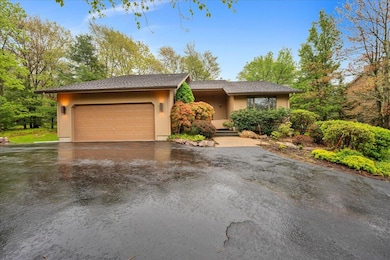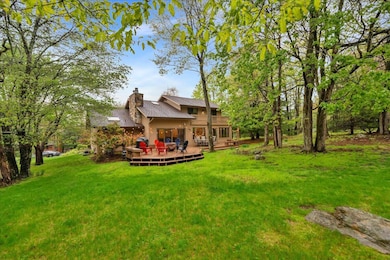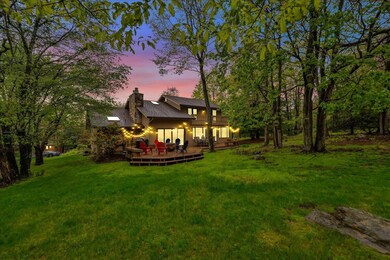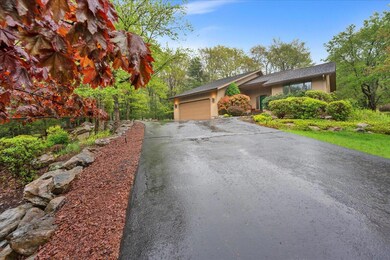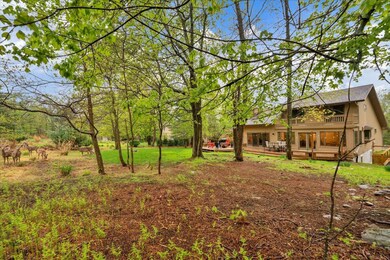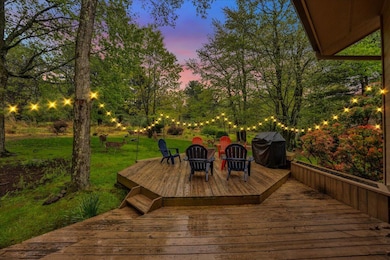
96 Wolf Hollow Rd Lake Harmony, PA 18624
Estimated payment $5,969/month
Highlights
- On Golf Course
- Sauna
- Cathedral Ceiling
- Public Water Access
- Deck
- Main Floor Primary Bedroom
About This Home
This 5 bedroom home is situated on the Golf Course! It boasts a large open gathering area with bonus gaming areas, a wonderful deck area and a first floor ensuite primary bedroom complete with a sauna! This home is perfect for all seasons. It is located in the heart of Splitrock only minutes away from Jack Frost and Big Boulder Ski Slopes, and has access to Lake Harmony. This home has unending possibilities for you whole family!
Home Details
Home Type
- Single Family
Est. Annual Taxes
- $9,822
Year Built
- Built in 1990 | Remodeled
Lot Details
- 0.35 Acre Lot
- Property fronts a private road
- On Golf Course
- Private Streets
- Landscaped
- Few Trees
Parking
- 2 Car Garage
- Front Facing Garage
- Driveway
- 4 Open Parking Spaces
Home Design
- House
- Shingle Roof
Interior Spaces
- 3,566 Sq Ft Home
- 3-Story Property
- Cathedral Ceiling
- Ceiling Fan
- Skylights
- Vinyl Clad Windows
- Entrance Foyer
- Living Room with Fireplace
- Dining Room
- Loft
- Game Room Downstairs
- Workshop
- Sun or Florida Room
- Sauna
- Cooktop
Flooring
- Carpet
- Luxury Vinyl Tile
Bedrooms and Bathrooms
- 5 Bedrooms
- Primary Bedroom on Main
- Primary bathroom on main floor
Laundry
- Laundry Room
- Laundry on main level
- Dryer
- Washer
Partially Finished Basement
- Basement Fills Entire Space Under The House
- Exterior Basement Entry
Outdoor Features
- Public Water Access
- Deck
- Fire Pit
- Outdoor Gas Grill
- Front Porch
Utilities
- Well
- Private Sewer
Community Details
- No Home Owners Association
- Split Rock Subdivision
Listing and Financial Details
- Assessor Parcel Number 32C-21-F13
Map
Home Values in the Area
Average Home Value in this Area
Tax History
| Year | Tax Paid | Tax Assessment Tax Assessment Total Assessment is a certain percentage of the fair market value that is determined by local assessors to be the total taxable value of land and additions on the property. | Land | Improvement |
|---|---|---|---|---|
| 2025 | $9,822 | $143,451 | $24,850 | $118,601 |
| 2024 | $10,227 | $143,451 | $24,850 | $118,601 |
| 2023 | $8,524 | $131,700 | $24,850 | $106,850 |
| 2022 | $8,524 | $131,700 | $24,850 | $106,850 |
| 2021 | $8,524 | $131,700 | $24,850 | $106,850 |
| 2020 | $8,524 | $131,700 | $24,850 | $106,850 |
| 2019 | $8,260 | $131,700 | $24,850 | $106,850 |
| 2018 | $8,260 | $131,700 | $24,850 | $106,850 |
| 2017 | $8,089 | $131,700 | $24,850 | $106,850 |
| 2016 | -- | $131,700 | $24,850 | $106,850 |
| 2015 | -- | $131,700 | $24,850 | $106,850 |
| 2014 | -- | $131,700 | $24,850 | $106,850 |
Property History
| Date | Event | Price | Change | Sq Ft Price |
|---|---|---|---|---|
| 05/21/2025 05/21/25 | For Sale | $920,000 | -- | $258 / Sq Ft |
Purchase History
| Date | Type | Sale Price | Title Company |
|---|---|---|---|
| Deed | $690,000 | Wetzel Abstract | |
| Interfamily Deed Transfer | -- | None Available |
Mortgage History
| Date | Status | Loan Amount | Loan Type |
|---|---|---|---|
| Open | $548,692 | New Conventional |
Similar Homes in Lake Harmony, PA
Source: Pocono Mountains Association of REALTORS®
MLS Number: PM-132404
APN: 32C-21-F13
- 104 Wolf Hollow Rd
- 17 Woods End
- 40 Kent Clarke Rd
- H17 Wolf Hollow Rd
- 505 Moseywood Rd
- 21 Sassafras Rd
- 1001 Sassafras Rd
- KII 318 Sassafras Rd
- 15-29 Moseywood Rd
- 177 Wolf Hollow Rd
- 14 Birchwood Rd
- 0 Moseywood Rd Unit PACC2005912
- 15 Hazard Run Rd
- 65 Maplewood Rd
- Lot 50 Sage Rd
- 74 Split Rock Rd
- 36 Maplewood Rd
- 278 Wolf Hollow Rd
- 340 Moseywood Rd
- 29 Beechwood Rd
