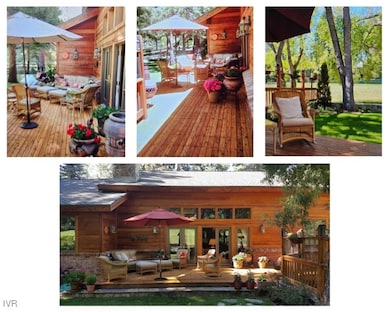
960 4th Green Dr Incline Village, NV 89451
Estimated payment $26,982/month
Highlights
- On Golf Course
- Gated Parking
- Deck
- Incline High School Rated A-
- Maid or Guest Quarters
- Wood Flooring
About This Home
Back on Market — Freshly Painted & Lightly Remodeled
The buyer’s contingent sale fell through, creating a rare second chance to own this beautifully refreshed Tahoe retreat.
Privately located at the end of a quiet cul-de-sac and overlooking the 13th hole tee box of the prestigious Championship Golf Course, 960 4th Green now features fresh interior paint, light updates, and an even more inviting, turnkey feel. Expansive living spaces filled with natural light, a chef’s kitchen, and generous patio areas make this home ideal for entertaining or relaxing in style.
Set on an oversized, beautifully landscaped lot with an oversized four-car garage, gated motor court, and abundant storage, this property offers both space and convenience. Step outside to enjoy direct golf course access, trails, or peaceful neighborhood walks — all just minutes from the beach and Diamond Peak Ski Resort.
Attractive owner financing is available for qualified buyers — contact for details.
Listing Agent
Engel & Volkers Brokerage Phone: 817-909-1831 License #S.0201551 Listed on: 06/07/2024

Home Details
Home Type
- Single Family
Est. Annual Taxes
- $18,384
Year Built
- Built in 1978 | Remodeled
Lot Details
- 0.6 Acre Lot
- On Golf Course
- Cul-De-Sac
- Southwest Facing Home
- Landscaped
- Level Lot
- Irrigation
- Zoning described as Single Family Residential
Parking
- 4 Car Attached Garage
- Garage Door Opener
- Gated Parking
Property Views
- Golf Course
- Woods
- Mountain
Interior Spaces
- 5,412 Sq Ft Home
- 2-Story Property
- Wet Bar
- Furniture Can Be Negotiated
- Built-In Features
- Bookcases
- Beamed Ceilings
- High Ceiling
- Recessed Lighting
- Track Lighting
- Gas Log Fireplace
- Stone Fireplace
- French Doors
- Family Room with Fireplace
- Great Room
- Combination Kitchen and Living
- Dining Room
- Den
- Library
- Game Room
- Storage Room
- Utility Room
Kitchen
- Breakfast Bar
- Electric Range
- Microwave
- Freezer
- Dishwasher
- Kitchen Island
Flooring
- Wood
- Partially Carpeted
Bedrooms and Bathrooms
- 6 Bedrooms
- Primary Bedroom on Main
- Maid or Guest Quarters
- 4 Full Bathrooms
Laundry
- Laundry Room
- Laundry on main level
Outdoor Features
- Balcony
- Deck
- Patio
- Outdoor Grill
Utilities
- Forced Air Heating System
- Power Generator
Community Details
- No Home Owners Association
- Office
Listing and Financial Details
- Assessor Parcel Number 131-261-36
Map
Home Values in the Area
Average Home Value in this Area
Tax History
| Year | Tax Paid | Tax Assessment Tax Assessment Total Assessment is a certain percentage of the fair market value that is determined by local assessors to be the total taxable value of land and additions on the property. | Land | Improvement |
|---|---|---|---|---|
| 2025 | $19,813 | $576,687 | $315,000 | $261,687 |
| 2024 | $19,813 | $565,749 | $297,500 | $268,249 |
| 2023 | $18,384 | $538,078 | $280,000 | $258,078 |
| 2022 | $17,381 | $477,289 | $245,000 | $232,289 |
| 2021 | $16,770 | $459,293 | $227,500 | $231,793 |
| 2020 | $16,821 | $459,614 | $227,500 | $232,114 |
| 2019 | $16,687 | $459,952 | $227,500 | $232,452 |
| 2018 | $15,786 | $455,794 | $227,500 | $228,294 |
| 2017 | $15,351 | $439,592 | $210,000 | $229,592 |
| 2016 | $14,983 | $418,864 | $192,500 | $226,364 |
| 2015 | $3,739 | $408,671 | $192,500 | $216,171 |
| 2014 | $14,938 | $416,878 | $192,500 | $224,378 |
| 2013 | -- | $398,193 | $175,000 | $223,193 |
Property History
| Date | Event | Price | Change | Sq Ft Price |
|---|---|---|---|---|
| 03/22/2025 03/22/25 | For Sale | $4,595,000 | 0.0% | $849 / Sq Ft |
| 03/21/2025 03/21/25 | Pending | -- | -- | -- |
| 11/20/2024 11/20/24 | Price Changed | $4,595,000 | -4.3% | $849 / Sq Ft |
| 10/22/2024 10/22/24 | For Sale | $4,800,000 | -- | $887 / Sq Ft |
Purchase History
| Date | Type | Sale Price | Title Company |
|---|---|---|---|
| Interfamily Deed Transfer | -- | -- | |
| Interfamily Deed Transfer | -- | -- |
Similar Homes in Incline Village, NV
Source: Incline Village REALTORS®
MLS Number: 1015498
APN: 131-261-36
- 981 4th Green Dr
- 982 Sand Iron Dr
- 275 Deer Ct
- 929 Northwood Blvd Unit 143
- 929 Northwood Blvd Unit 104
- 929 Northwood Blvd Unit 52
- 929 Northwood Blvd Unit 57
- 929 Northwood Blvd Unit 110
- 947 Tahoe Blvd Unit 206
- 425 Second Tee Dr
- 989 Tahoe Blvd Unit 84
- 989 Tahoe Blvd Unit 71
- 989 Tahoe Blvd Unit 77
- 989 Tahoe Blvd Unit 91
- 989 Tahoe Blvd Unit 20
- 989 Tahoe Blvd Unit 1
- 989 Tahoe Blvd Unit 36
- 989 Tahoe Blvd Unit 5
- 387 2nd Tee
- 948 Harold Dr Unit 15
- 929 Northwood Blvd Unit 147
- 932 Harold Dr Unit ID1250766P
- 144 Village Blvd Unit 58
- 321 Ski Way Unit ID1250765P
- 870 Southwood Blvd Unit 7
- 516 Jensen Cir
- 611 Village Blvd Unit Village Highland Apartmen
- 808 Northwood Blvd Unit 1
- 365 Cottonwood Ct Unit 102
- 680 Titlist Dr Unit A
- 571 Brassie Ave
- 1300 Regency Way Unit 30
- 3162 Allen Way
- 730 Silver Oak Dr
- 1191 Flintwood Dr
- 3230 Imperial Way
- 700 Hot Springs Rd
- 603 E College Pkwy
- 2021 Lone Mountain Dr
- 5445 Tannerwood Dr Unit ID1230865P






