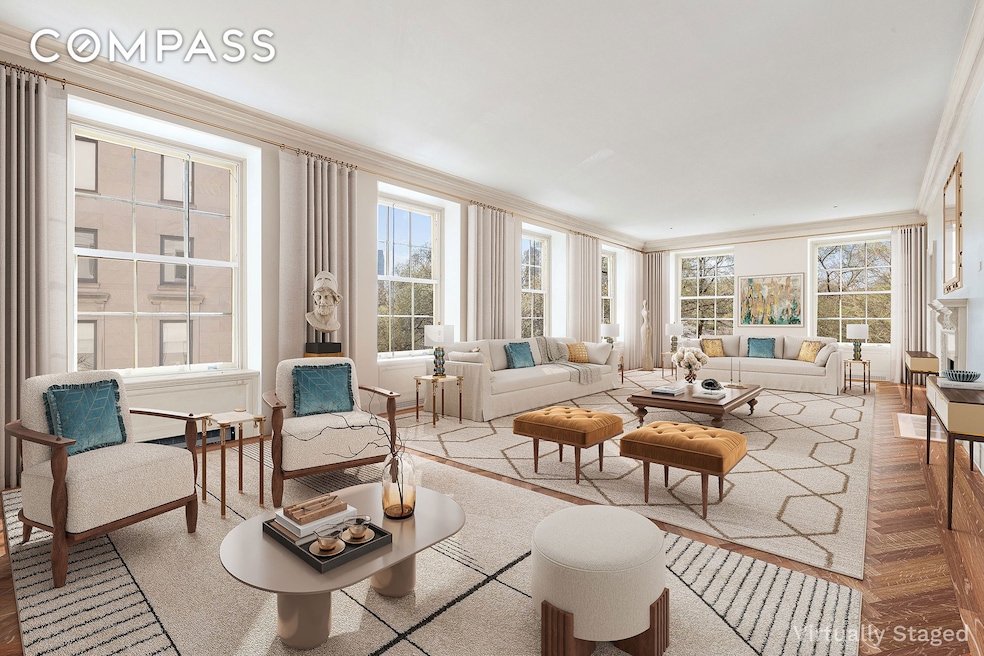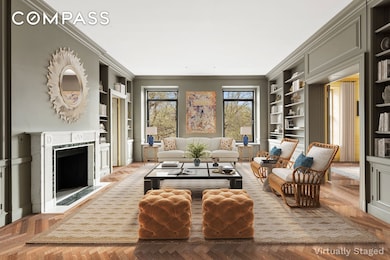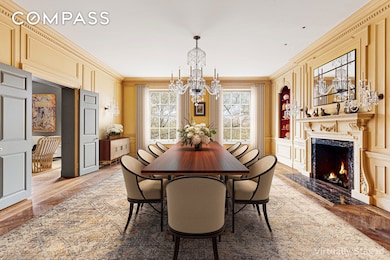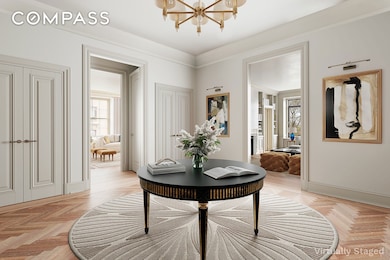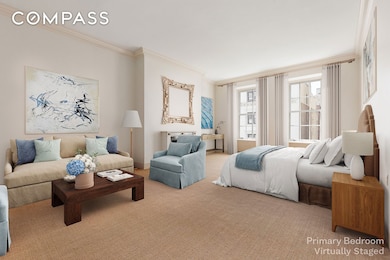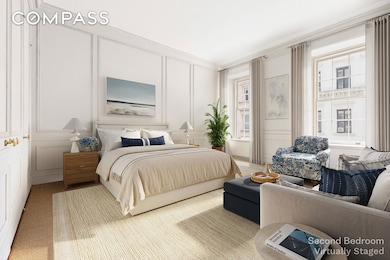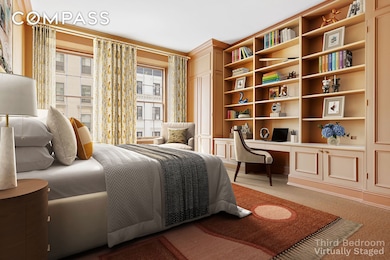960 5th Ave, Unit 4 A Floor 4 New York, NY 10075
Metropolitan Hill NeighborhoodEstimated payment $208,668/month
Highlights
- Wood Flooring
- 5-minute walk to 77 Street (4,6 Line)
- High Ceiling
- P.S. 6 Lillie D. Blake Rated A
- 1 Fireplace
- 3-minute walk to Central Park
About This Home
Life at The Top With 60 feet of direct Central Park frontage in New York’s most storied building, this extraordinary 6,300SF* residence thrills upon entry. With soaring 11-foot ceilings, majestic large-scale windows and fabulous room proportions, 4A is grand and comfortable. The exceptional layout is ideal for both entertaining and large-format living—the original 13-room apartment has been thoughtfully reconfigured into 11 rooms, retaining its grandeur and offering seamless circularity and remarkable flexibility to suit any lifestyle. Stately and impressive rooms are anchored by 29 oversized windows that frame enchanting views and bathe the interiors in natural light throughout the day. The scale of the windows is in proportion to the soaring 11-foot ceilings, creating an extraordinary sense of volume, openness, and elegance. Currently configured as four bedrooms—each with its own en suite bath—plus a distinguished library, the residence features five fireplaces, wood paneling, and an abundance of closet space. The largely external exposures ensure light and privacy in equal measure. Modern comforts include thru-wall air conditioning, a private landing, and a separate staff room. To top off this extraordinary offering, the cooperative has available for owners a full-time chef and staffed dining room with catering, a terraced penthouse gym, and a maid and laundry service. 4A is a rare offering—an iconic home in a pedigreed cooperative, where residents live in great comfort and where timeless architecture meets an unbeatable vantage point over Central Park. *A third party, FloorPlanSource, states the interior gross square footage to be approximately 6,300SF. Building:
-Built in 1928, Rosario Candella and Warren & Wetmore
-26 units, 15 stories tall
-Full-time doorman, porters, daily handymen, live-in superintendent -In-house chef (full-time)
-Maid and laundry service
-Fully staffed dining room + catering room
-Terraced, penthouse gym
-Pet friendly, Pied a terre permitted
-Financing not permitted
-2% flip tax (paid by purchaser) Apartment:
-13 into 11 Rooms, 4 Beds, 5.5 Baths
-6,300SF*, ceilings 11'
-Thru-wall A/C throughout
-5 fireplaces
-Conveys with designated storage + external staff room
-Washer/dryer in-unit
-Maint: $20,552/month + $583/month for the restaurant
Property Details
Home Type
- Co-Op
Year Built
- Built in 1927
HOA Fees
- $20,552 Monthly HOA Fees
Home Design
- Entry on the 4th floor
Interior Spaces
- 6,300 Sq Ft Home
- Crown Molding
- High Ceiling
- 1 Fireplace
- Entrance Foyer
- Wood Flooring
- Eat-In Kitchen
- Laundry in unit
- Property Views
Bedrooms and Bathrooms
- 5 Bedrooms
Utilities
- Cooling System Mounted In Outer Wall Opening
- Central Heating
Listing and Financial Details
- Tax Block 01392
Community Details
Overview
- 26 Units
- Upper East Side Subdivision
- 12-Story Property
Amenities
- Elevator
Map
About This Building
Home Values in the Area
Average Home Value in this Area
Property History
| Date | Event | Price | List to Sale | Price per Sq Ft |
|---|---|---|---|---|
| 05/05/2025 05/05/25 | For Sale | $30,000,000 | -- | $4,762 / Sq Ft |
Source: Real Estate Board of New York (REBNY)
MLS Number: RLS20021358
- 956 5th Ave Unit 2A
- 956 5th Ave Unit 3A
- 956 5th Ave Unit 11THFLOOR
- 3 E 77th St Unit 12D
- 3 E 77th St Unit 3B/OFFICE
- 3 E 77th St Unit 8-B
- 3 E 77th St Unit 12C
- 3 E 77th St Unit 15B
- 965 5th Ave Unit 1B
- 965 5th Ave Unit 2B
- 969 5th Ave Unit 14
- 969 5th Ave Unit 5|6 Floor
- 950 5th Ave Unit 3/4 Fl
- 950 5th Ave Unit 2
- 22 E 78th St
- 16 E 76th St
- 18 E 76th St Unit 5
- 20 E 76th St Unit 14 A
- 20 E 76th St Unit 15 C
- 20 E 76th St Unit 11 B
- 952 5th Ave Unit FL8-ID871
- 952 5th Ave Unit FL6-ID998
- 952 5th Ave Unit FL6-ID1087
- 952 5th Ave Unit FL4-ID425
- 988 Madison Ave Unit FL4-ID1039020P
- 7 E 75th St Unit FL4-ID1704
- 7 E 75th St Unit FL3-ID1615
- 7 E 75th St Unit FL3-ID1568
- 970 Madison Ave Unit FL2-ID1039007P
- 52 E 78th St Unit PH10E
- 985 5th Ave Unit FL21-ID1768
- 985 5th Ave Unit FL24-ID1404
- 985 5th Ave Unit FL25-ID1192
- 985 5th Ave Unit FL16-ID1276
- 151 E 80th St Unit ID1271255P
- 501 E 74th St Unit FL10-ID1572
- 501 E 74th St Unit FL10-ID1595
- 923 5th Ave Unit 4A
- 113 E 77th St Unit 2A
- 111 E 80th St Unit 2D
