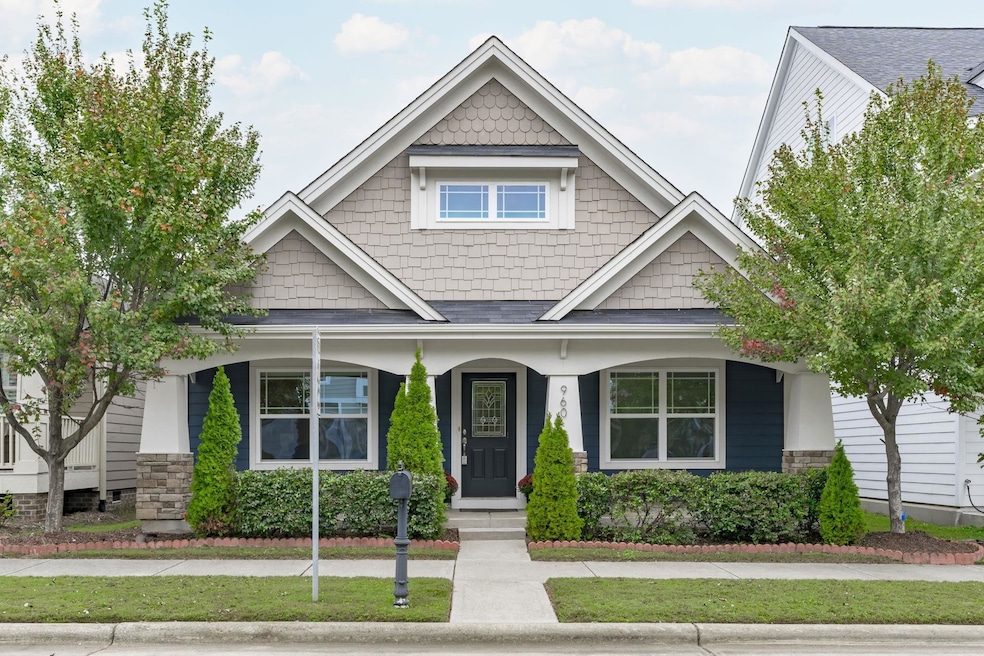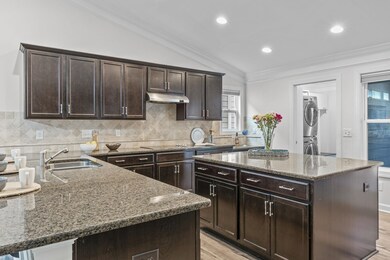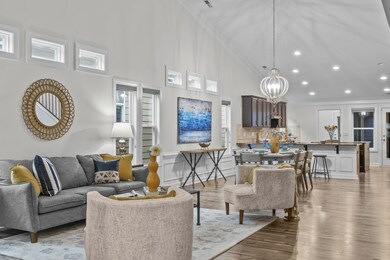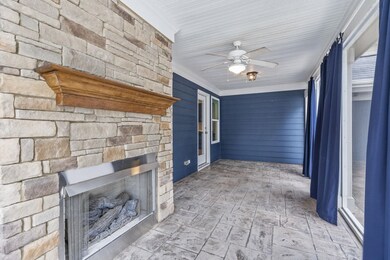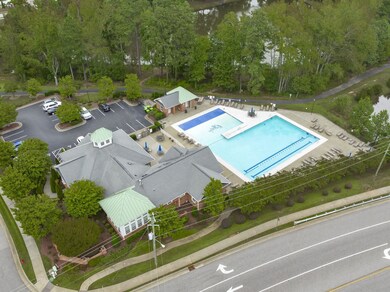
Highlights
- Clubhouse
- Family Room with Fireplace
- Traditional Architecture
- Salem Elementary Rated A
- Vaulted Ceiling
- Main Floor Primary Bedroom
About This Home
As of November 2023Welcome to The Villages of Apex! This 3-bedroom, 3-bathroom beauty offers an impressive & open living space and incredible features, such as a rocking chair front porch, vaulted ceilings, and a spacious kitchen with granite countertops, slider drawers, & a large island. The main floor includes the owner's suite with a large walk-in closet and luxurious bathroom, as well as a 1st floor guest bedroom, full bathroom, and a front office. Recent updates to this well-maintained 1-owner home include new carpet and freshly painted walls and trim. Enjoy the fenced-in back/side yard, gas log fireplaces in both the family room and screen porch, a rear load 2 car garage, tankless water heater, and front landscaping lighting. Amazing neighborhood amenities include a swimming pool, fitness center, clubhouse, and playgrounds. Plus, you're about a mile from shops and restaurants in downtown Apex, the Apex Community Center & Apex Senior Center, Southern Peak Brewery, and Hunter Street Park, a 12 acre park that offers athletics fields, a dog park, picnic areas, a playground, and a skate plaza. Don't miss this incredible opportunity!
Home Details
Home Type
- Single Family
Est. Annual Taxes
- $4,816
Year Built
- Built in 2013
Lot Details
- 4,792 Sq Ft Lot
- Lot Dimensions are 115x40x115x40
- Fenced Yard
HOA Fees
- $83 Monthly HOA Fees
Parking
- 2 Car Detached Garage
Home Design
- Traditional Architecture
- Bungalow
- Slab Foundation
Interior Spaces
- 2,433 Sq Ft Home
- 1.5-Story Property
- Smooth Ceilings
- Vaulted Ceiling
- Ceiling Fan
- Gas Log Fireplace
- Entrance Foyer
- Family Room with Fireplace
- 2 Fireplaces
- Dining Room
- Home Office
- Screened Porch
- Utility Room
- Laundry on main level
Kitchen
- Built-In Oven
- Electric Cooktop
- Microwave
- Dishwasher
- Granite Countertops
Flooring
- Carpet
- Tile
- Luxury Vinyl Tile
Bedrooms and Bathrooms
- 3 Bedrooms
- Primary Bedroom on Main
- Walk-In Closet
- 3 Full Bathrooms
Outdoor Features
- Patio
- Outdoor Fireplace
- Exterior Lighting
Schools
- Salem Elementary And Middle School
- Apex Friendship High School
Utilities
- Forced Air Heating and Cooling System
- Heating System Uses Natural Gas
- Tankless Water Heater
Community Details
Overview
- The Villages Of Apex Subdivision
Amenities
- Clubhouse
Recreation
- Community Playground
- Community Pool
Ownership History
Purchase Details
Home Financials for this Owner
Home Financials are based on the most recent Mortgage that was taken out on this home.Purchase Details
Home Financials for this Owner
Home Financials are based on the most recent Mortgage that was taken out on this home.Similar Homes in the area
Home Values in the Area
Average Home Value in this Area
Purchase History
| Date | Type | Sale Price | Title Company |
|---|---|---|---|
| Warranty Deed | $600,000 | None Listed On Document | |
| Warranty Deed | $334,000 | None Available |
Mortgage History
| Date | Status | Loan Amount | Loan Type |
|---|---|---|---|
| Open | $300,000 | New Conventional | |
| Open | $540,000 | New Conventional | |
| Previous Owner | $411,695 | Balloon | |
| Previous Owner | $24,400 | Stand Alone Second | |
| Previous Owner | $301,400 | New Conventional | |
| Previous Owner | $317,122 | New Conventional |
Property History
| Date | Event | Price | Change | Sq Ft Price |
|---|---|---|---|---|
| 08/26/2025 08/26/25 | Pending | -- | -- | -- |
| 08/18/2025 08/18/25 | Price Changed | $730,000 | -2.5% | $300 / Sq Ft |
| 08/01/2025 08/01/25 | For Sale | $749,000 | +24.8% | $308 / Sq Ft |
| 11/02/2023 11/02/23 | Sold | $600,000 | 0.0% | $247 / Sq Ft |
| 10/03/2023 10/03/23 | Pending | -- | -- | -- |
| 09/28/2023 09/28/23 | For Sale | $599,900 | -- | $247 / Sq Ft |
Tax History Compared to Growth
Tax History
| Year | Tax Paid | Tax Assessment Tax Assessment Total Assessment is a certain percentage of the fair market value that is determined by local assessors to be the total taxable value of land and additions on the property. | Land | Improvement |
|---|---|---|---|---|
| 2024 | $5,242 | $611,838 | $120,000 | $491,838 |
| 2023 | $4,816 | $437,152 | $95,000 | $342,152 |
| 2022 | $4,520 | $437,152 | $95,000 | $342,152 |
| 2021 | $4,348 | $437,152 | $95,000 | $342,152 |
| 2020 | $4,304 | $437,152 | $95,000 | $342,152 |
| 2019 | $4,111 | $360,259 | $105,000 | $255,259 |
| 2018 | $3,873 | $360,259 | $105,000 | $255,259 |
| 2017 | $3,605 | $360,259 | $105,000 | $255,259 |
| 2016 | $3,552 | $360,259 | $105,000 | $255,259 |
| 2015 | $3,368 | $333,319 | $90,000 | $243,319 |
| 2014 | -- | $90,000 | $90,000 | $0 |
Agents Affiliated with this Home
-
Paul Haynes

Seller's Agent in 2025
Paul Haynes
Haynes Properties
(919) 749-1208
9 in this area
80 Total Sales
-
Erica Anderson

Buyer's Agent in 2025
Erica Anderson
Team Anderson Realty
(919) 376-5051
23 in this area
1,143 Total Sales
-
Tina Caul

Seller's Agent in 2023
Tina Caul
EXP Realty LLC
(919) 263-7653
61 in this area
2,918 Total Sales
-
Holly Rucker

Seller Co-Listing Agent in 2023
Holly Rucker
EXP Realty LLC
(919) 698-5046
1 in this area
9 Total Sales
-
Birsen Loutfi
B
Buyer's Agent in 2023
Birsen Loutfi
Long & Foster Real Estate INC/Cary
(617) 233-2733
1 in this area
2 Total Sales
Map
Source: Doorify MLS
MLS Number: 2534515
APN: 0742.11-56-1086-000
- 919 Branch Line Ln
- 996 Tender Dr
- 0 U S Highway 64 Unit 10097261
- 406 Abbey Oak Ln
- 903 Norood Ln
- 610 Metro Station
- 578 Metro Station
- 1005 Lathrop Ln
- 319 Great Northern Station
- 590 Grand Central Station
- 810 Richmont Grove Ln
- 805 Haddon Hall Dr
- 300 Pate St
- 802 Winter Hill Dr
- 622 Sunset Ave
- 508 Resteasy Dr
- 4006 New Yarmouth Way
- 1113 Smokewood Dr
- 907 Haddon Hall Dr
- 1012 New Dover Rd
