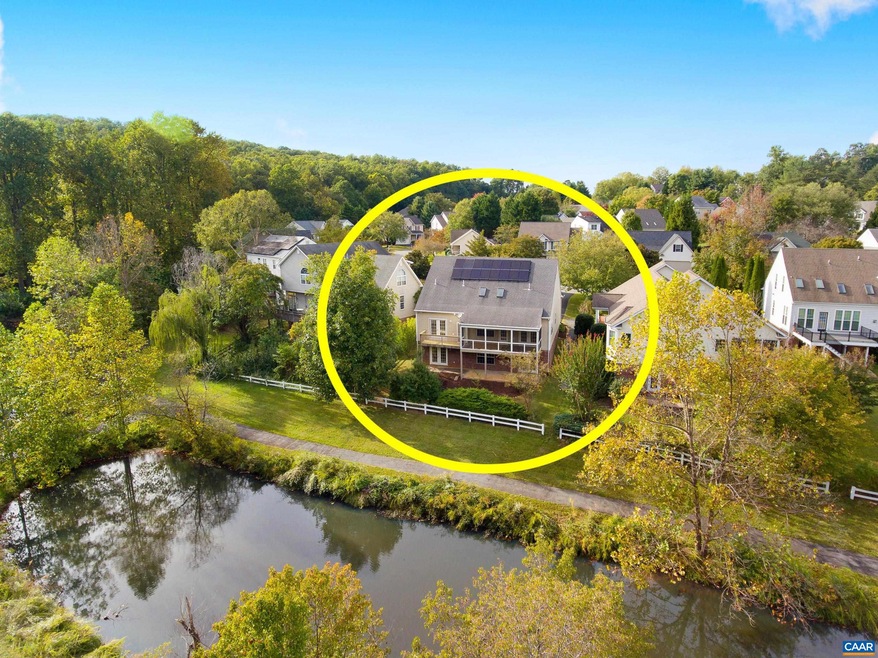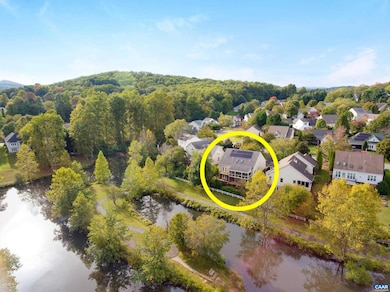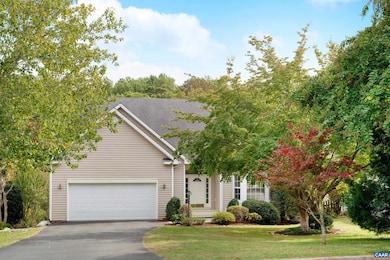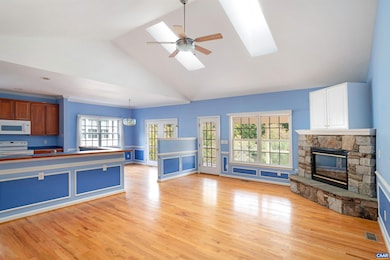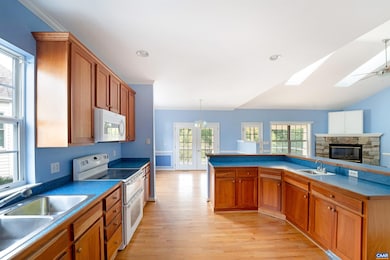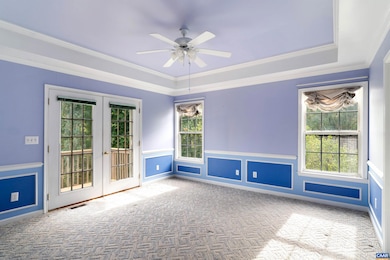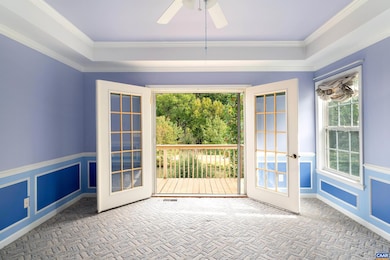
960 Canvas Back Dr Charlottesville, VA 22903
Redfields NeighborhoodHighlights
- Outdoor Pool
- Two Primary Bedrooms
- Community Lake
- Jackson P. Burley Middle School Rated A-
- Waterfront
- Deck
About This Home
As of January 2024This 5-bedroom, 3-full bathroom, 3,049-fin sq ft LAKE-FRONT home features unparalleled WATER VIEWS from the rear SCREENED-IN PORCH, BACK DECK, and COVERED BACK PATIO, a spacious FIRST FLOOR PRIMARY SUITE with gorgeous tray ceiling and private back deck access, and FULLY-PAID OFF ROOF-TOP SOLAR PANELS (providing immense energy savings!)! Utilize the basement bedroom and neighboring full bath as a DEDICATED IN-LAW OR GUEST SUITE and work from home in the light-filled, first floor HOME OFFICE! Utilize the ATTACHED 2-CAR GARAGE, deep closets throughout, and two unfinished basement bonus rooms for UNLIMITED STORAGE SPACE! Prepare meals in the SPACIOUS KITCHEN with generous countertop and cabinet storage space, cozy up next to the Great Room GAS STONE FIREPLACE, and host a dinner party within the open-concept Dining Room! Located within Charlottesville's highly-sought after REDFIELDS NEIGHBORHOOD just 2-min from the REDFIELDS COMMUNITY POOL, 8-min from UVA/the hospital and 5th Street Station (Wegmans & The Alamo), and 12-min from the Historic Downtown Mall! Open House Sun 11/19 12-2PM!
Last Agent to Sell the Property
STORY HOUSE REAL ESTATE License #0225180969 Listed on: 10/16/2023
Home Details
Home Type
- Single Family
Est. Annual Taxes
- $4,266
Year Built
- Built in 2000
Lot Details
- 7,841 Sq Ft Lot
- Waterfront
- Landscaped
- Garden
- Property is zoned PRD Planned Residential Development
HOA Fees
- $50 Monthly HOA Fees
Property Views
- Water
- Garden
Home Design
- Brick Exterior Construction
- Composition Shingle Roof
- Vinyl Siding
Interior Spaces
- 1-Story Property
- Central Vacuum
- Tray Ceiling
- Vaulted Ceiling
- Skylights
- Recessed Lighting
- Multiple Fireplaces
- Gas Fireplace
- Entrance Foyer
- Great Room with Fireplace
- Dining Room
- Recreation Room
- Screened Porch
- Utility Room
- Fire and Smoke Detector
Kitchen
- Breakfast Bar
- Electric Range
- Microwave
- Dishwasher
- Formica Countertops
Flooring
- Wood
- Carpet
Bedrooms and Bathrooms
- 5 Bedrooms | 3 Main Level Bedrooms
- Double Master Bedroom
- Walk-In Closet
- Bathroom on Main Level
- 3 Full Bathrooms
- Primary bathroom on main floor
- Double Vanity
- Dual Sinks
Laundry
- Laundry Room
- Dryer
- Washer
Finished Basement
- Heated Basement
- Walk-Out Basement
- Basement Fills Entire Space Under The House
- Basement Windows
Parking
- 2 Car Attached Garage
- Front Facing Garage
- Automatic Garage Door Opener
- Driveway
Eco-Friendly Details
- Green Features
Outdoor Features
- Outdoor Pool
- Pond
- Deck
- Patio
- Playground
Schools
- Mountain View Elementary School
- Burley Middle School
- Monticello High School
Utilities
- Central Heating and Cooling System
- Dual Heating Fuel
- Heat Pump System
- Programmable Thermostat
- Fiber Optics Available
- Cable TV Available
Listing and Financial Details
- Assessor Parcel Number 076R1-01-00-01300
Community Details
Overview
- Association fees include area maint, play area, pool, road maint
- Redfields Subdivision
- Community Lake
Amenities
- Picnic Area
Recreation
- Community Playground
- Community Pool
- Trails
Ownership History
Purchase Details
Home Financials for this Owner
Home Financials are based on the most recent Mortgage that was taken out on this home.Similar Homes in Charlottesville, VA
Home Values in the Area
Average Home Value in this Area
Purchase History
| Date | Type | Sale Price | Title Company |
|---|---|---|---|
| Deed | $560,000 | Old Republic National Title |
Mortgage History
| Date | Status | Loan Amount | Loan Type |
|---|---|---|---|
| Open | $448,000 | New Conventional | |
| Previous Owner | $129,730 | New Conventional |
Property History
| Date | Event | Price | Change | Sq Ft Price |
|---|---|---|---|---|
| 01/08/2024 01/08/24 | Sold | $560,000 | -2.6% | $184 / Sq Ft |
| 11/26/2023 11/26/23 | Pending | -- | -- | -- |
| 11/14/2023 11/14/23 | Price Changed | $575,000 | -1.7% | $189 / Sq Ft |
| 11/01/2023 11/01/23 | Price Changed | $585,000 | -2.5% | $192 / Sq Ft |
| 10/16/2023 10/16/23 | For Sale | $600,000 | -- | $197 / Sq Ft |
Tax History Compared to Growth
Tax History
| Year | Tax Paid | Tax Assessment Tax Assessment Total Assessment is a certain percentage of the fair market value that is determined by local assessors to be the total taxable value of land and additions on the property. | Land | Improvement |
|---|---|---|---|---|
| 2025 | -- | $619,700 | $187,000 | $432,700 |
| 2024 | -- | $550,000 | $178,800 | $371,200 |
| 2023 | $4,716 | $552,200 | $178,800 | $373,400 |
| 2022 | $4,266 | $499,500 | $178,800 | $320,700 |
| 2021 | $4,030 | $471,900 | $165,000 | $306,900 |
| 2020 | $3,906 | $457,400 | $140,300 | $317,100 |
| 2019 | $3,887 | $455,200 | $148,500 | $306,700 |
| 2018 | $3,478 | $433,300 | $148,500 | $284,800 |
| 2017 | $3,321 | $395,800 | $104,500 | $291,300 |
| 2016 | $3,077 | $366,800 | $104,500 | $262,300 |
| 2015 | $2,960 | $361,400 | $104,500 | $256,900 |
| 2014 | -- | $358,500 | $104,500 | $254,000 |
Agents Affiliated with this Home
-

Seller's Agent in 2024
Sasha Tripp
STORY HOUSE REAL ESTATE
(434) 260-1435
2 in this area
442 Total Sales
-

Buyer's Agent in 2024
Peg Gilliland
CHARLOTTESVILLE SOLUTIONS
(434) 242-1470
2 in this area
147 Total Sales
Map
Source: Charlottesville area Association of Realtors®
MLS Number: 646648
APN: 076R1-01-00-01300
- 1504 Villa Terrace Unit B
- 1165 Courtyard Dr
- 287 Pfister Ave
- 1508 Villa Terrace Unit F
- 1142 Redfields Rd
- 158 Scarborough Place
- 1313 Villa Way Unit F
- 147 Scarborough Place
- 411 Heritage Ct
- 1217 Villa Ln Unit B
- 135 Yellowstone Dr Unit 301
- 142 Yellowstone Dr Unit 6
- 190 Yellowstone Dr Unit 203
- 195 Yellowstone Dr Unit 103
- 175 Yellowstone Dr Unit 102
- 175 Yellowstone Dr Unit 202
- 251 Huntley Ave
- 1 Swallowtail St
- 317 Stribling Avenue Extension
