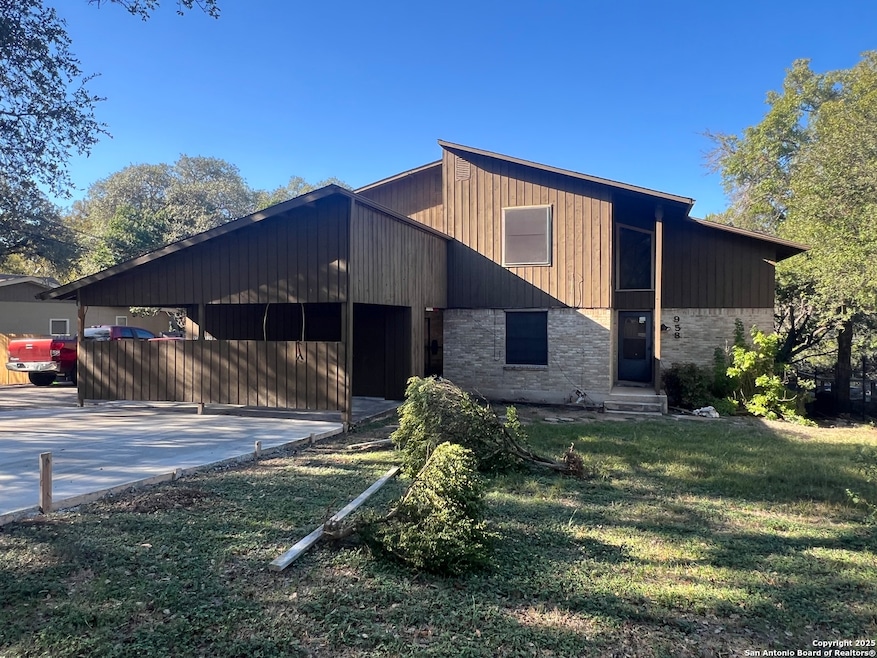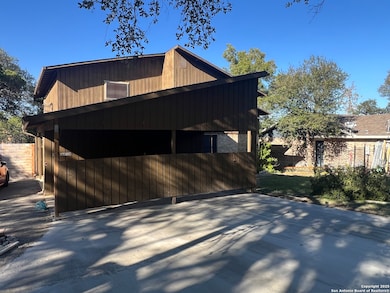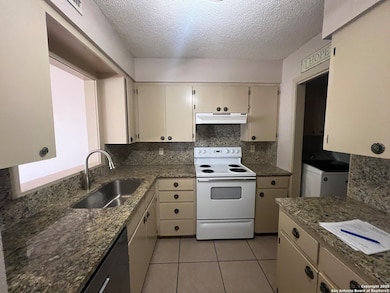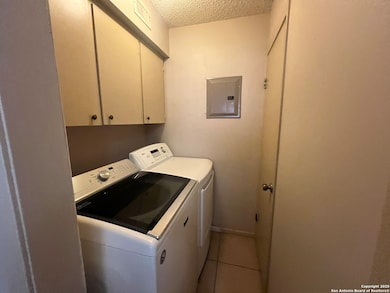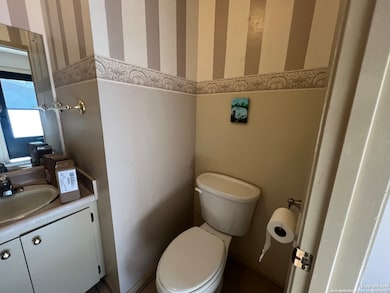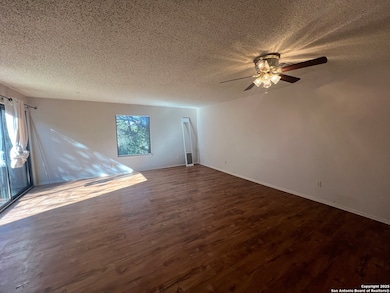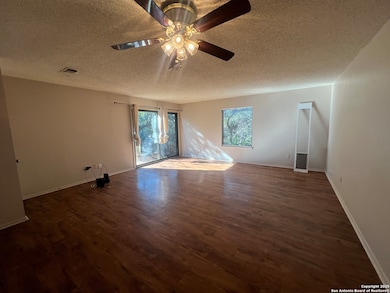960 Canyon Dr New Braunfels, TX 78130
Highlights
- Attic
- Central Heating and Cooling System
- Ceiling Fan
- Seele Elementary School Rated A-
- Combination Dining and Living Room
- Carpet
About This Home
Surround yourself with the charm and comfort of this inviting duplex at 960 Canyon Drive, nestled in the heart of picturesque New Braunfels, TX. This cozy 1,070 sq ft residence features two spacious bedrooms, offering you a peaceful retreat to unwind after a long day. The full bathroom exudes functionality and style, while the convenient half bath adds an extra layer of comfort for you and your guests. Step inside to discover a layout that seamlessly combines living and dining spaces, perfect for hosting memorable gatherings or enjoying cozy nights in. Large windows throughout the home invite natural light, creating a warm and welcoming ambiance. Enjoy the convenience of a well-thought-out kitchen ready to cater to your culinary adventures. The surrounding neighborhood offers a tranquil setting with easy access to local amenities, making it an ideal location for both relaxation and entertainment. With its perfect blend of comfort and convenience, this duplex on Canyon Drive is ready to welcome you home. Embrace the opportunity to experience New Braunfels living at its finest in this delightful rental property. Home will be managed by landlord after move in.
Listing Agent
Kathryn King
Reliance PM Pros Listed on: 11/10/2025
Home Details
Home Type
- Single Family
Year Built
- Built in 1976
Lot Details
- 0.59 Acre Lot
- Chain Link Fence
Home Design
- Slab Foundation
- Composition Roof
Interior Spaces
- 1,070 Sq Ft Home
- 2-Story Property
- Ceiling Fan
- Window Treatments
- Combination Dining and Living Room
- Attic
Kitchen
- Stove
- Dishwasher
- Disposal
Flooring
- Carpet
- Vinyl
Bedrooms and Bathrooms
- 2 Bedrooms
Laundry
- Laundry on main level
- Dryer
- Washer
Utilities
- Central Heating and Cooling System
- Electric Water Heater
Community Details
- Landa Park Highland Subdivision
Listing and Financial Details
- Rent includes noinc
- Assessor Parcel Number 300400003100
Map
Source: San Antonio Board of REALTORS®
MLS Number: 1921864
- 1328 Patio Dr
- 1203 N Walnut Ave
- 699 Floral Ave
- 405 W Tanglewood Dr
- 1351 Patio Dr
- 221 W Tanglewood Dr
- 835 Fredericksburg Rd
- 875 and 855 Rosemary Dr
- 264 Kerlick Ln
- 702 California Blvd
- 103 E Tanglewood Dr
- 517 Oakwood Blvd
- 811 Oakwood Blvd
- 526 Oakwood Blvd
- 530 Oakwood Blvd
- 663 Lockener Ave
- 2 Ridge Dr
- 2212 Sur Ave
- 211 Bonner Blvd
- 215 Bonner Blvd
- 960 Canyon Dr Unit 960
- 1175 Canyon Dr
- 1191 Canyon Dr
- 384 New York Ave
- 301 Castlewood Dr
- 890 Laurel Ln
- 1661 Independence Dr
- 11 La Mesa Dr
- 350 Nightshade Trail
- 2015 Oak Run Pkwy
- 2209 Hoja Ave
- 2215 Independence Dr
- 483 Laurel Ln
- 483 Laurel Ln Unit 404
- 483 Laurel Ln Unit 605
- 483 Laurel Ln Unit 111
- 1024 Mission Dr Unit B
- 21 Moss Rock Dr Unit A
- 641 Evergreen Ln
- 200 Primrose Cir
