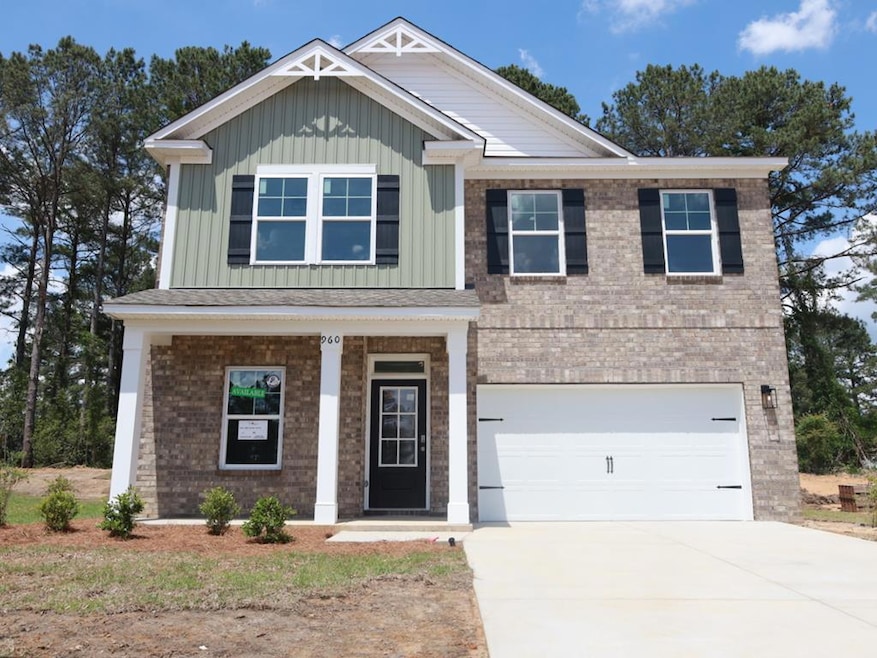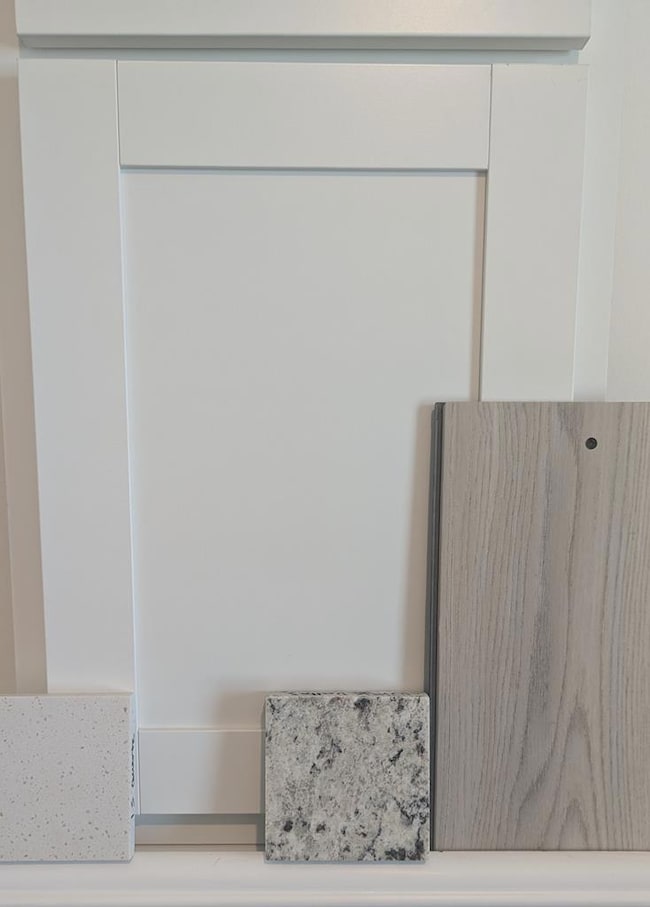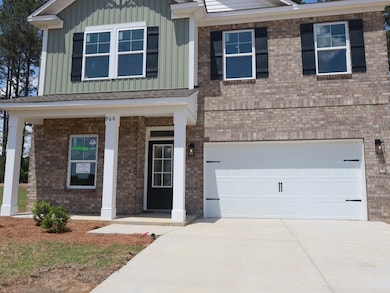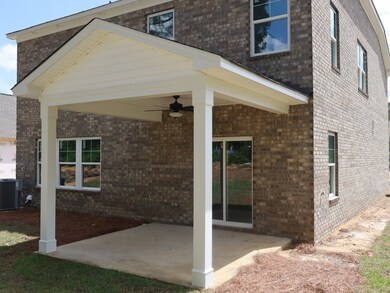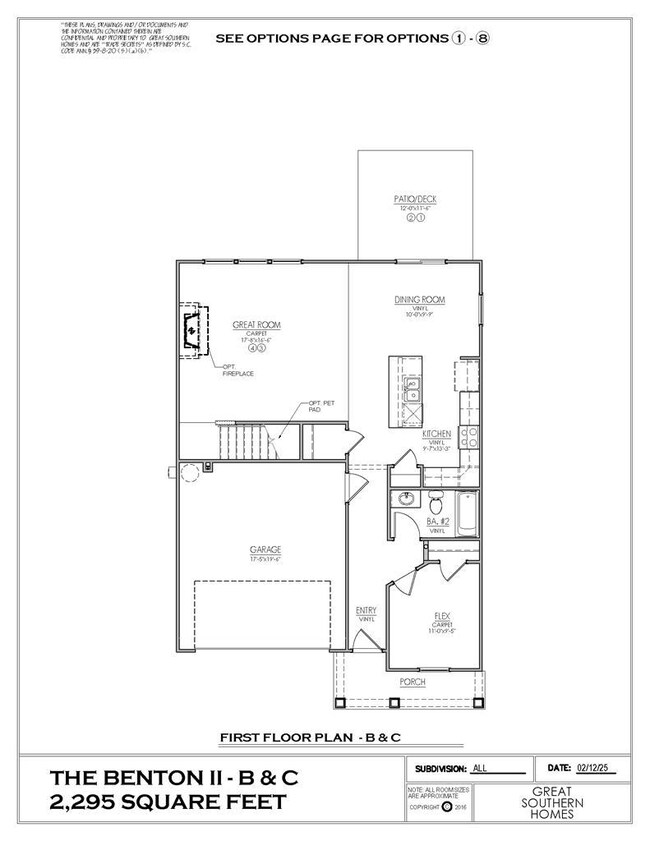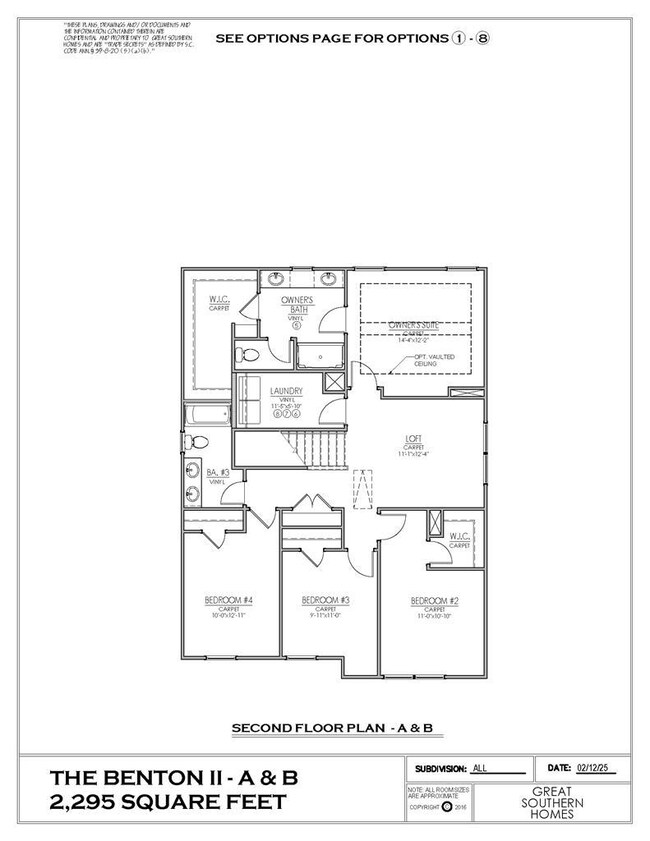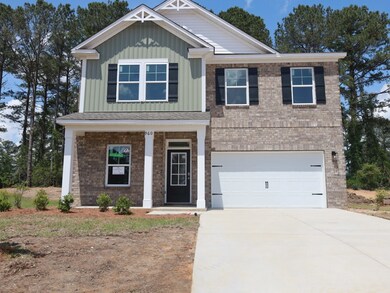
960 Curlew Cir Sumter, SC 29150
Estimated payment $2,182/month
Highlights
- New Construction
- Thermal Windows
- Landscaped
- Covered patio or porch
- Cooling Available
- Luxury Vinyl Tile Flooring
About This Home
The Benton II by Great Southern Homes. This beautifully designed all-brick home offers spacious living with modern amenities. Featuring 4 generously sized bedrooms, 3 full bathrooms, and a versatile flex room on the first floor that can easily be converted into a 5th bedroom. The open-concept boast a large kitchen with island, an expansive family room complete with fireplace and a cozy pet pad under the stairs for your furry friend. Enjoy outdoor living with a covered patio that is perfect for entertaining. HOA fees include: Maintenance of common green area, retention pond and streetlights. SOME STOCK PHOTOS MAYBE USED. Some items pictured maybe optional upgrades.
Listing Agent
Re/Max Summit Brokerage Phone: 803-469-2100 License #133101 Listed on: 03/31/2025

Home Details
Home Type
- Single Family
Year Built
- Built in 2025 | New Construction
Lot Details
- 9,148 Sq Ft Lot
- Landscaped
HOA Fees
- $25 Monthly HOA Fees
Parking
- 2 Car Garage
Home Design
- Brick Exterior Construction
- Slab Foundation
- Shingle Roof
- Vinyl Siding
Interior Spaces
- 2,295 Sq Ft Home
- 2-Story Property
- Gas Log Fireplace
- Thermal Windows
- Washer and Dryer Hookup
Kitchen
- Range<<rangeHoodToken>>
- <<microwave>>
- Dishwasher
- Disposal
Flooring
- Carpet
- Luxury Vinyl Tile
Bedrooms and Bathrooms
- 4 Bedrooms
- 3 Full Bathrooms
Outdoor Features
- Covered patio or porch
Schools
- Millwood Elementary School
- Alice Drive Middle School
- Sumter High School
Utilities
- Cooling Available
- Heating System Uses Natural Gas
- Cable TV Available
Community Details
- Heritage Bay Subdivision
Listing and Financial Details
- Home warranty included in the sale of the property
- Assessor Parcel Number 1851302012
Map
Home Values in the Area
Average Home Value in this Area
Property History
| Date | Event | Price | Change | Sq Ft Price |
|---|---|---|---|---|
| 05/23/2025 05/23/25 | Price Changed | $329,900 | -15.1% | $144 / Sq Ft |
| 04/23/2025 04/23/25 | For Sale | $388,414 | -- | $169 / Sq Ft |
Similar Homes in Sumter, SC
Source: Sumter Board of REALTORS®
MLS Number: 169318
- 1120 Curlew Cir
- 970 Curlew Cir
- 980 Curlew Cir
- 950 Curlew Cir
- 2965 S Wise Dr
- 2935 Hermitage Dr
- 680 Curlew Cir
- 30 Egret Ct
- 20 Egret Ct
- 40 Egret Ct
- 545 Curlew Cir
- 790 E Glouchester Dr
- 455 Veranda Dr
- 570 Curlew Cir
- 60 Egret Ct
- 535 Kittiwake Ln
- 494 Wilson Hall Rd
- 3193 Mayflower Ln
- 3164 Mayflower Ln
- 1140 Curlew Cir
- 525 Kittiwake Ln
- 875 Curlew Cir
- 370 Veranda Dr
- 3200 Mayflower Ln
- 3473 Beacon Dr
- 3760 Beacon Dr
- 766 Mckay St
- 531 Waterlily Dr
- 380 Continental Rd
- 3132 Daufaskie Rd
- 662 Pringle Dr
- 703 Dove St
- 1121 Alice Dr
- 730 Wren St
- 1375 Companion Ct
- 2213 Rolling Hill Ln
- 1075 Arnaud St
- 1005 Alice Dr
- 3250 Carter Rd
- 865 Grimble Ct
