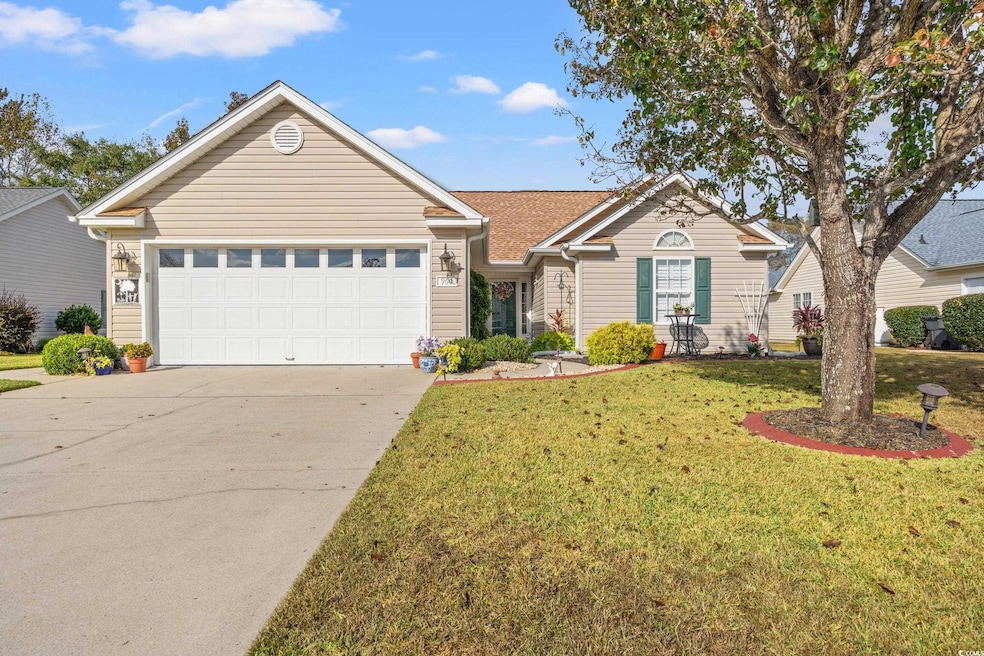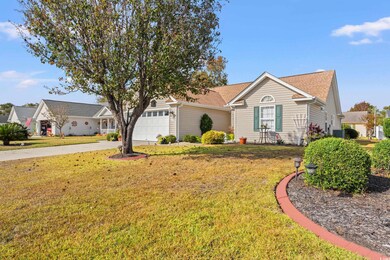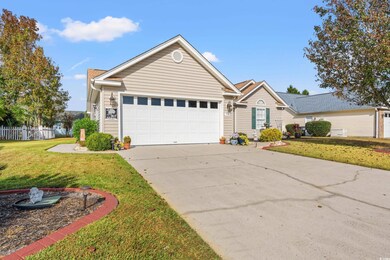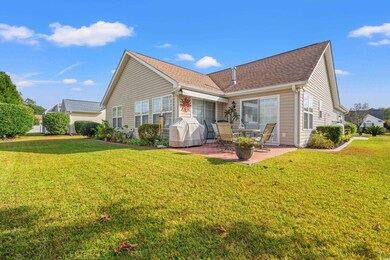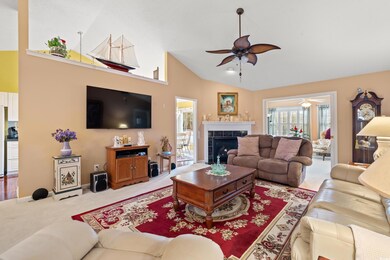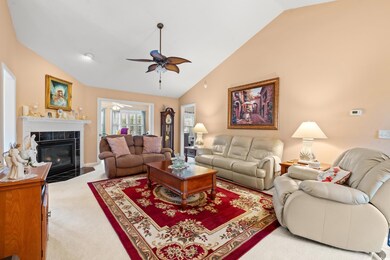
960 Dunrobin Ln Myrtle Beach, SC 29588
Island Green NeighborhoodHighlights
- Sitting Area In Primary Bedroom
- Living Room with Fireplace
- Ranch Style House
- St. James Elementary School Rated A
- Vaulted Ceiling
- Whirlpool Bathtub
About This Home
As of January 2025This extremely well-kept home, located in the desirable and quiet community of Island Green East, is a 3-bedroom, 2-bathroom home which comes furnished. All you need to add is your own personal touch. This home boasts a lot of natural light. This home has a dining room, living room with a gas fireplace and cathedral ceiling. The sunroom has plantation shudders and a slider which brings you to the patio. Also, the sunroom has pocket doors which give privacy to staying guests. The large master bedroom also has cathedral ceilings, a walk-in closet and en-suite which is equipped with a jetted tub and walk in shower. The 2-car garage has a separate entry door to the side yard, storage above, a refrigerator and a TV set up while tinkering in the garage. The patio has stamped concrete and an awning. Also included is the grill. Beautiful landscaping all around the home. This really is a house not to pass up. The community has a pool, which is part of the HOA fees, along with trash, basic cable, and common area maintenance. Island Green East is located near all that Myrtle Beach has to offer: beach, golf, restaurants, amusements, the airport, Murrells Inlet, Market Common and Brookgreen Gardens. The list can go on and on. This house will not last long!
Home Details
Home Type
- Single Family
Year Built
- Built in 2003
Lot Details
- 7,841 Sq Ft Lot
- Cul-De-Sac
- Rectangular Lot
HOA Fees
- $128 Monthly HOA Fees
Parking
- 2 Car Attached Garage
- Garage Door Opener
Home Design
- Ranch Style House
- Slab Foundation
- Wood Frame Construction
- Vinyl Siding
- Tile
Interior Spaces
- 1,552 Sq Ft Home
- Furnished
- Vaulted Ceiling
- Ceiling Fan
- Living Room with Fireplace
- Dining Area
- Workshop
- Pull Down Stairs to Attic
- Fire and Smoke Detector
Kitchen
- Range
- Microwave
- Dishwasher
- Kitchen Island
- Disposal
Flooring
- Carpet
- Laminate
- Vinyl
Bedrooms and Bathrooms
- 3 Bedrooms
- Sitting Area In Primary Bedroom
- Walk-In Closet
- Bathroom on Main Level
- 2 Full Bathrooms
- Single Vanity
- Whirlpool Bathtub
- Shower Only
- Garden Bath
Laundry
- Laundry Room
- Washer and Dryer
Schools
- Saint James Elementary School
- Saint James Middle School
- Saint James High School
Utilities
- Forced Air Heating and Cooling System
- Underground Utilities
- Water Heater
- Phone Available
- Cable TV Available
Additional Features
- Patio
- Outside City Limits
Community Details
Overview
- Association fees include electric common, legal and accounting, master antenna/cable TV, common maint/repair, manager, pool service, security, trash pickup
- The community has rules related to allowable golf cart usage in the community
Recreation
- Community Pool
Building Details
- Security
Map
Home Values in the Area
Average Home Value in this Area
Property History
| Date | Event | Price | Change | Sq Ft Price |
|---|---|---|---|---|
| 01/06/2025 01/06/25 | Sold | $325,000 | -1.5% | $209 / Sq Ft |
| 11/05/2024 11/05/24 | For Sale | $329,900 | -- | $213 / Sq Ft |
Tax History
| Year | Tax Paid | Tax Assessment Tax Assessment Total Assessment is a certain percentage of the fair market value that is determined by local assessors to be the total taxable value of land and additions on the property. | Land | Improvement |
|---|---|---|---|---|
| 2024 | -- | $6,619 | $1,347 | $5,272 |
| 2023 | $0 | $6,619 | $1,347 | $5,272 |
| 2021 | $526 | $7,151 | $1,347 | $5,804 |
| 2020 | $446 | $7,151 | $1,347 | $5,804 |
| 2019 | $446 | $7,151 | $1,347 | $5,804 |
| 2018 | $0 | $5,755 | $1,259 | $4,496 |
| 2017 | $0 | $5,755 | $1,259 | $4,496 |
| 2016 | $0 | $5,755 | $1,259 | $4,496 |
| 2015 | -- | $5,756 | $1,260 | $4,496 |
| 2014 | $339 | $5,756 | $1,260 | $4,496 |
Mortgage History
| Date | Status | Loan Amount | Loan Type |
|---|---|---|---|
| Open | $150,000 | New Conventional | |
| Closed | $150,000 | New Conventional | |
| Previous Owner | $60,000 | Credit Line Revolving |
Deed History
| Date | Type | Sale Price | Title Company |
|---|---|---|---|
| Warranty Deed | $325,000 | -- | |
| Deed | $173,000 | -- | |
| Deed | $137,100 | -- |
Similar Homes in Myrtle Beach, SC
Source: Coastal Carolinas Association of REALTORS®
MLS Number: 2425462
APN: 45604030076
- 703 Gleneagles Dr
- 2001 Neath Ct
- 213 Birkdale Ln
- 302 St Andrews Ln
- 311 Saint Andrews Ln
- 406 Tree Top Ct Unit A
- 5933 Rahnavard Blvd Unit MB
- 505 Tree Top Ln
- 320 Muirfield Rd
- 742 Tall Oaks Ct
- 500 Fairway Village Dr Unit 7-C
- 500 Fairway Village Dr Unit 6E
- 500 Fairway Village Dr Unit 3I
- 500 Fairway Village Dr Unit 6B
- 500 Fairway Village Dr Unit 5-D
- 500 Fairway Village Dr Unit 7-D
- 500 Fairway Village Dr Unit 1-O
- 500 Fairway Village Dr Unit 8E
- 124 Seagull Landing Place
- 418A Tree Top Ct
