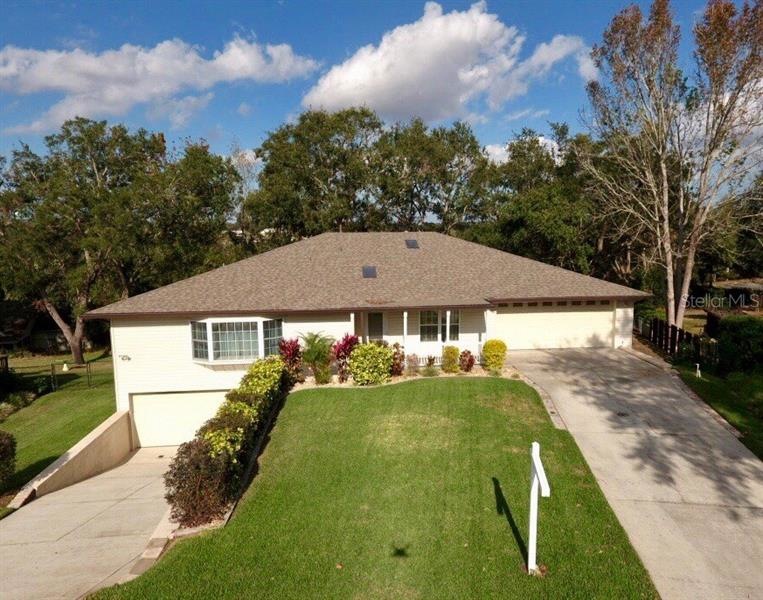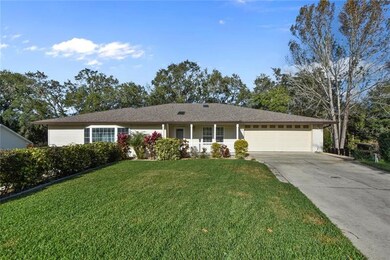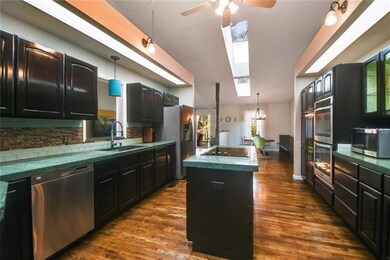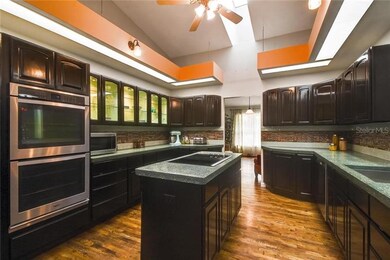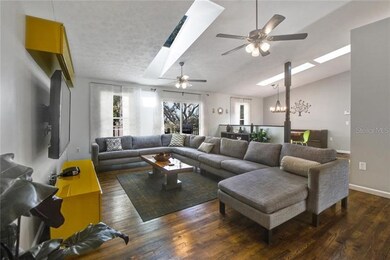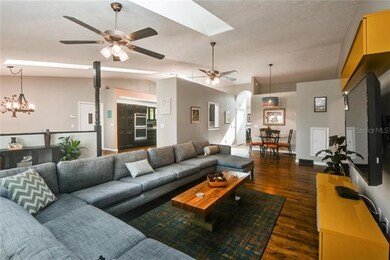
960 Haddock Dr Clermont, FL 34711
Highlights
- Boat Dock
- Open Floorplan
- Contemporary Architecture
- Access To Chain Of Lakes
- Deck
- Cathedral Ceiling
About This Home
As of February 2018Perfect for entertaining, this newly renovated home is sure to impress. Beautiful hardwood floors throughout the main level, and fresh interior paint compliment the light, bright and open floor plan. The kitchen boasts vaulted ceilings with a sky light, stainless steel appliances and custom countertops. There are four large bedrooms on the main level, including the Master suite. Rounding off the main level you will find an enormous family room, and a formal room that can be used as a dining or living area. Currently there is a partially finished full walkout lower level with a bedroom, bathroom and Kitchen. A huge bonus room (currently half of this space is being used as a gym) measures over 1000 sq ft, Possibilities abound when you consider finishing the lower level (already under air) Could be used as an In-Law apartment or ultimate man cave, the options are endless! .
There are two garages, the main level garage consists of an oversized 3 car tandem. The second garage on the lower level has a depth of 52 feet and offers the ability to park up to 6 cars or multiple recreational vehicles. Call for your private showing today!
Last Agent to Sell the Property
PREFERRED REAL ESTATE BROKERS License #3195084 Listed on: 12/22/2017

Home Details
Home Type
- Single Family
Est. Annual Taxes
- $3,056
Year Built
- Built in 1996
Lot Details
- 0.32 Acre Lot
- Mature Landscaping
HOA Fees
- $19 Monthly HOA Fees
Parking
- 5 Car Attached Garage
Home Design
- Contemporary Architecture
- Ranch Style House
- Slab Foundation
- Wood Frame Construction
- Shingle Roof
- Block Exterior
Interior Spaces
- 3,211 Sq Ft Home
- Open Floorplan
- Cathedral Ceiling
- Skylights
- Blinds
- Sliding Doors
- Family Room
- Breakfast Room
- Bonus Room
- Storage Room
- Basement
Kitchen
- Built-In Double Oven
- Cooktop
- Dishwasher
- Solid Surface Countertops
- Disposal
Flooring
- Wood
- Carpet
- Concrete
- Ceramic Tile
Bedrooms and Bathrooms
- 5 Bedrooms
- Walk-In Closet
- In-Law or Guest Suite
- 3 Full Bathrooms
Laundry
- Dryer
- Washer
Outdoor Features
- Access To Chain Of Lakes
- Access To Lake
- Balcony
- Deck
- Patio
- Porch
Location
- City Lot
Utilities
- Central Air
- Heat Pump System
- Electric Water Heater
- Cable TV Available
Listing and Financial Details
- Homestead Exemption
- Legal Lot and Block 15 / 5
- Assessor Parcel Number 30-22-26-083000501500
Community Details
Overview
- Clermont Lakeview Hills Ph 01 Subdivision
- The community has rules related to deed restrictions
- Rental Restrictions
Recreation
- Boat Dock
Ownership History
Purchase Details
Home Financials for this Owner
Home Financials are based on the most recent Mortgage that was taken out on this home.Purchase Details
Home Financials for this Owner
Home Financials are based on the most recent Mortgage that was taken out on this home.Purchase Details
Home Financials for this Owner
Home Financials are based on the most recent Mortgage that was taken out on this home.Purchase Details
Home Financials for this Owner
Home Financials are based on the most recent Mortgage that was taken out on this home.Similar Homes in Clermont, FL
Home Values in the Area
Average Home Value in this Area
Purchase History
| Date | Type | Sale Price | Title Company |
|---|---|---|---|
| Warranty Deed | $320,000 | None Available | |
| Interfamily Deed Transfer | -- | Title Source Inc | |
| Deed | $100 | -- | |
| Warranty Deed | $195,000 | Stewart Title Of Four Corner |
Mortgage History
| Date | Status | Loan Amount | Loan Type |
|---|---|---|---|
| Open | $256,000 | Adjustable Rate Mortgage/ARM | |
| Previous Owner | $238,000 | New Conventional | |
| Previous Owner | $223,861 | FHA |
Property History
| Date | Event | Price | Change | Sq Ft Price |
|---|---|---|---|---|
| 02/28/2018 02/28/18 | Sold | $320,000 | -4.5% | $100 / Sq Ft |
| 01/29/2018 01/29/18 | Pending | -- | -- | -- |
| 12/22/2017 12/22/17 | For Sale | $335,000 | +71.8% | $104 / Sq Ft |
| 05/26/2015 05/26/15 | Off Market | $195,000 | -- | -- |
| 04/25/2014 04/25/14 | Sold | $195,000 | -4.9% | $72 / Sq Ft |
| 03/08/2014 03/08/14 | Pending | -- | -- | -- |
| 03/08/2014 03/08/14 | Price Changed | $205,000 | -4.7% | $75 / Sq Ft |
| 01/27/2014 01/27/14 | Price Changed | $215,000 | -4.4% | $79 / Sq Ft |
| 12/23/2013 12/23/13 | For Sale | $225,000 | -- | $83 / Sq Ft |
Tax History Compared to Growth
Tax History
| Year | Tax Paid | Tax Assessment Tax Assessment Total Assessment is a certain percentage of the fair market value that is determined by local assessors to be the total taxable value of land and additions on the property. | Land | Improvement |
|---|---|---|---|---|
| 2025 | $3,477 | $256,360 | -- | -- |
| 2024 | $3,477 | $256,360 | -- | -- |
| 2023 | $3,477 | $241,650 | $0 | $0 |
| 2022 | $3,369 | $234,620 | $0 | $0 |
| 2021 | $3,178 | $227,793 | $0 | $0 |
| 2020 | $3,150 | $224,648 | $0 | $0 |
| 2019 | $3,211 | $219,598 | $0 | $0 |
| 2018 | $3,113 | $217,260 | $0 | $0 |
| 2017 | $3,056 | $212,792 | $0 | $0 |
| 2016 | $3,038 | $208,416 | $0 | $0 |
| 2015 | $3,108 | $206,968 | $0 | $0 |
| 2014 | $3,691 | $201,480 | $0 | $0 |
Agents Affiliated with this Home
-
Lisa Foster

Seller's Agent in 2018
Lisa Foster
PREFERRED REAL ESTATE BROKERS
(407) 435-0217
3 in this area
103 Total Sales
-
Mark Hite
M
Seller Co-Listing Agent in 2018
Mark Hite
PREFERRED REAL ESTATE BROKERS
(321) 948-7680
1 in this area
59 Total Sales
-
Thomas Mydlo

Buyer's Agent in 2018
Thomas Mydlo
DENIZ REALTY PARTNERS LLC
(321) 278-8476
8 in this area
123 Total Sales
-
Anne Alsup
A
Seller's Agent in 2014
Anne Alsup
PREMIER SOTHEBYS INT'L REALTY
(407) 788-6474
3 Total Sales
-
Hope Andrews
H
Buyer's Agent in 2014
Hope Andrews
COLDWELL BANKER RESIDENTIAL RE
(407) 873-8319
50 Total Sales
Map
Source: Stellar MLS
MLS Number: O5553255
APN: 30-22-26-0830-005-01500
- 12927 Lakeview Ave
- 2545 S Highway 27
- 12818 Brunello Cir
- 12735 Katherine Cir
- 13125 Hooks St
- 12730 Katherine Cir
- 12550 Lakeshore Dr
- 1825 Moorings Ct Unit Lot 14
- 12815 Katherine Cir
- 1416 Cabot Dr
- Lot 22 Lake Valley Dr
- 1454 Westbury Dr
- 1467 Disston Ave
- 13049 Sunshine Cir
- 1443 Disston Ave
- 13224 Casper Ln
- 13111 Sunshine Cir
- 1109 Hampton St
- 1020 Lakefront Village Dr
- 12213 Still Meadow Dr
