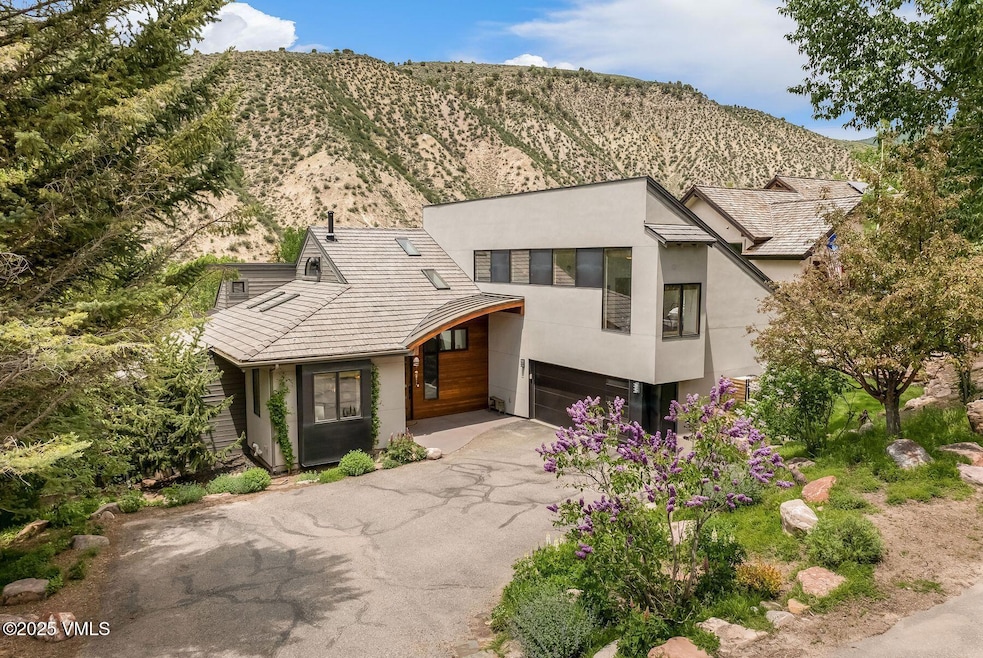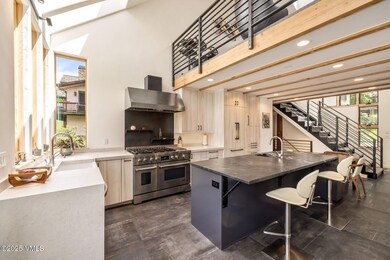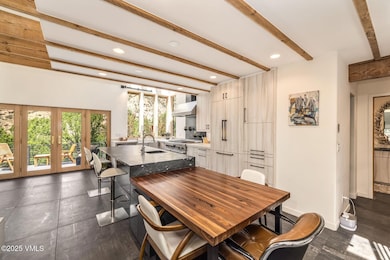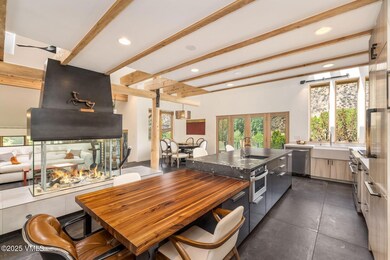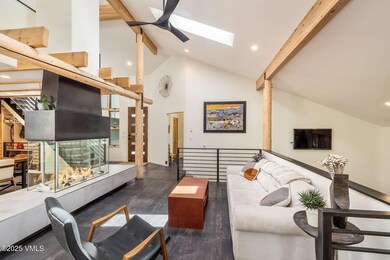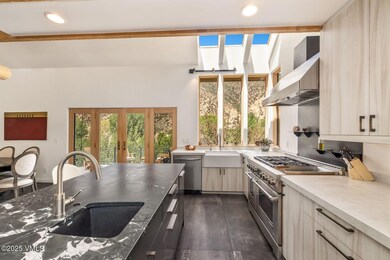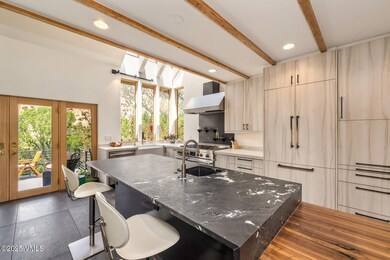960 June Creek Rd Edwards, CO 81632
Estimated payment $14,809/month
Highlights
- Golf Course Community
- Creek or Stream View
- Deck
- Fitness Center
- Clubhouse
- Vaulted Ceiling
About This Home
Experience the perfect blend of modern design and mountain living in this beautifully remodeled 4-bedroom + office + loft, 4.5-bathroom single-family home in the sought-after Singletree community of Edwards, Colorado. Offering 3,247 square feet of living space on a .38-acre lot, this home provides both tranquility and convenience just minutes from world-class skiing at Beaver Creek and Vail. Set against a backdrop of a seasonal creek, and serene mountain views, the property offers a peaceful retreat with direct access to nearby hiking and biking trailheads. Inside, the main and upper levels have been fully remodeled in a mountain modern style, with large windows that flood the interiors with natural light. The open-concept kitchen is ideal for entertaining, featuring a spacious island, custom cabinetry, and stainless steel appliances. Gather around the gas fireplace in the living area or extend your living space outdoors onto the expansive composite deck, perfect for soaking in the sunshine and the sounds of nature. Additional highlights include: an oversized 2-car garage with ample storage; flex loft space adaptable for media, fitness, or work-from-home use; primary suite with air conditioning for year-round comfort; composite DaVinci roof and high-efficiency boiler for durability and energy efficiency; tasteful tile and finish selections throughout. Living in Singletree means access to a vibrant, family-friendly neighborhood with pocket parks, playgrounds, community center, and golf at the Sonnenalp Club. The home is also just minutes from Edwards Riverwalk shopping and dining, making it an ideal balance of convenience, lifestyle, and mountain serenity. Whether as a primary residence, second home, or vacation retreat, this property offers the best of the Vail Valley.
Listing Agent
LIV Sotheby's Int. Realty-Vail Mountain Haus Brokerage Phone: 970.390.2692 License #FA40044863 Listed on: 06/13/2025

Home Details
Home Type
- Single Family
Est. Annual Taxes
- $6,757
Year Built
- Built in 1993
Lot Details
- 0.38 Acre Lot
- Home fronts a stream
HOA Fees
Parking
- 2 Car Attached Garage
- Surface Parking
Home Design
- Poured Concrete
- Frame Construction
- Synthetic Roof
- Wood Siding
- Metal Siding
- Stucco
Interior Spaces
- 3,247 Sq Ft Home
- 2-Story Property
- Vaulted Ceiling
- Ceiling Fan
- Skylights
- Gas Fireplace
- Creek or Stream Views
Kitchen
- Range with Range Hood
- Microwave
- Dishwasher
- Disposal
Flooring
- Carpet
- Radiant Floor
- Tile
Bedrooms and Bathrooms
- 4 Bedrooms
Laundry
- Dryer
- Washer
Outdoor Features
- Deck
- Patio
Utilities
- Cooling Available
- Heating Available
- Internet Available
- Phone Available
- Cable TV Available
Listing and Financial Details
- Tax Lot 45
- Assessor Parcel Number 210503102015
Community Details
Overview
- Berry Creek Ranch Filing #3 Subdivision
Amenities
- Clubhouse
- Community Center
Recreation
- Golf Course Community
- Fitness Center
- Community Pool
- Trails
- Snow Removal
Map
Home Values in the Area
Average Home Value in this Area
Tax History
| Year | Tax Paid | Tax Assessment Tax Assessment Total Assessment is a certain percentage of the fair market value that is determined by local assessors to be the total taxable value of land and additions on the property. | Land | Improvement |
|---|---|---|---|---|
| 2024 | $6,488 | $116,040 | $42,860 | $73,180 |
| 2023 | $6,488 | $116,040 | $42,860 | $73,180 |
| 2022 | $4,798 | $70,740 | $30,020 | $40,720 |
| 2021 | $4,861 | $72,780 | $30,890 | $41,890 |
| 2020 | $4,693 | $70,200 | $28,310 | $41,890 |
| 2019 | $4,670 | $70,200 | $28,310 | $41,890 |
| 2018 | $4,269 | $62,340 | $25,490 | $36,850 |
| 2017 | $4,234 | $62,340 | $25,490 | $36,850 |
| 2016 | $4,400 | $64,560 | $25,730 | $38,830 |
| 2015 | -- | $64,560 | $25,730 | $38,830 |
| 2014 | $3,559 | $52,560 | $18,450 | $34,110 |
Property History
| Date | Event | Price | List to Sale | Price per Sq Ft | Prior Sale |
|---|---|---|---|---|---|
| 09/19/2025 09/19/25 | Price Changed | $2,695,000 | -3.6% | $830 / Sq Ft | |
| 08/14/2025 08/14/25 | Price Changed | $2,795,000 | -1.9% | $861 / Sq Ft | |
| 07/28/2025 07/28/25 | Price Changed | $2,850,000 | -3.4% | $878 / Sq Ft | |
| 06/13/2025 06/13/25 | For Sale | $2,950,000 | +327.5% | $909 / Sq Ft | |
| 04/24/2012 04/24/12 | Sold | $690,000 | -21.5% | $212 / Sq Ft | View Prior Sale |
| 02/24/2012 02/24/12 | Pending | -- | -- | -- | |
| 08/01/2011 08/01/11 | For Sale | $879,500 | -- | $271 / Sq Ft |
Purchase History
| Date | Type | Sale Price | Title Company |
|---|---|---|---|
| Interfamily Deed Transfer | -- | Land Title Guarantee Company | |
| Interfamily Deed Transfer | -- | Land Title Guarantee Company | |
| Interfamily Deed Transfer | -- | Land Title Guarantee Company | |
| Quit Claim Deed | -- | -- | |
| Interfamily Deed Transfer | -- | -- | |
| Warranty Deed | $350,000 | Land Title |
Mortgage History
| Date | Status | Loan Amount | Loan Type |
|---|---|---|---|
| Open | $543,691 | Credit Line Revolving | |
| Previous Owner | $280,000 | No Value Available |
Source: Vail Multi-List Service
MLS Number: 1012056
APN: R019384
- 941 June Creek Rd Unit W
- 881 June Creek Rd
- 840 June Creek Rd
- 803 June Creek Rd
- 1140 June Creek Rd
- 1161 June Creek Rd
- 751 Singletree Rd Unit 28
- 20 Hereford Rd
- 931 Singletree Rd Unit 4
- 210 June Creek Unit A
- 114 Mission Place
- 57 Mccoy Creek Dr Unit A
- 2929 June Creek Trail Unit A
- 141 Corral Rd Unit A
- 2332 Fox Ln
- 2001 Beaver Creek Point
- 4040 Wildridge Rd
- 116 Castle Peak Close
- 150 Sawatch Dr
- 50 Howard Dr
- 998 W Beaver Creek Blvd Unit Lodge at Brookside #301
- 520 W Beaver Creek Blvd Unit A103
- 414 W Beaver Creek Blvd Unit B22
- 50 Andover Trail
- 128 Old Country Ln
- 128 Old Country Ln
- 11 Russell Trail
- 1993 Cresta Rd
- 50 Scott Hill Rd Unit 303
- 41929 Us Highway 6
- 21 Pommel Place
- 945 Red Sandstone Rd Unit A1
- 1133 Main St
- 122 W Meadow Dr
- 1115 Chambers Ave
- 4595 Bighorn Rd
- 85 Pond Rd
- 40 Mt Eve Rd
- 765 Red Table Dr
- 98000 Ryan Gulch Rd
