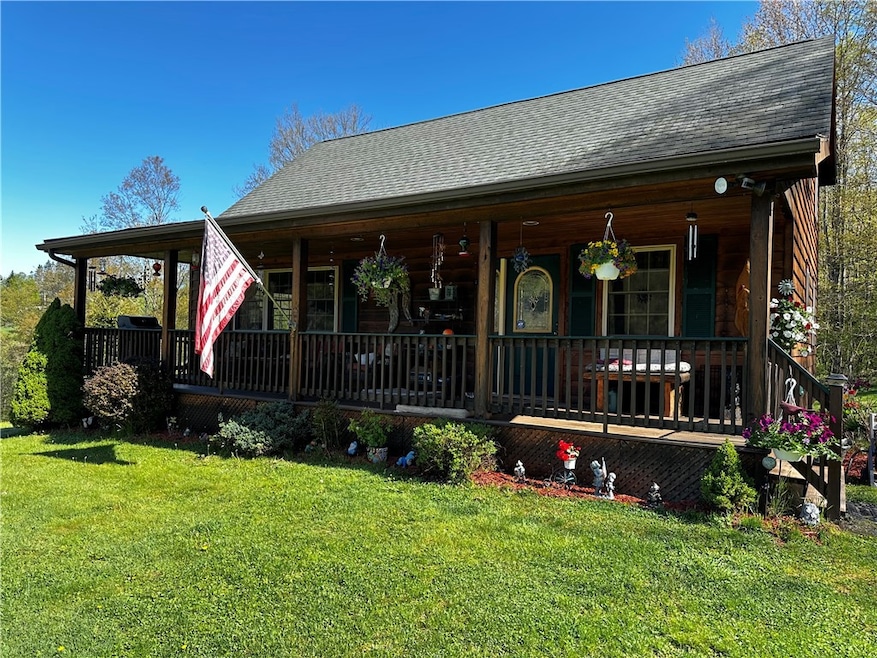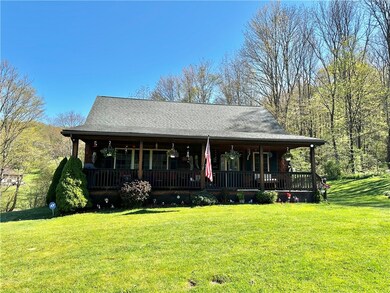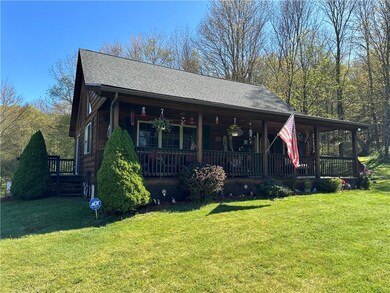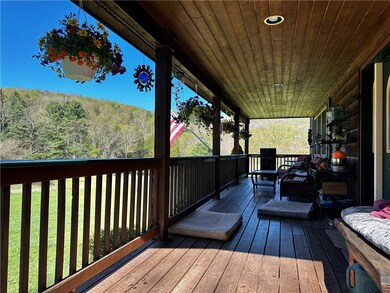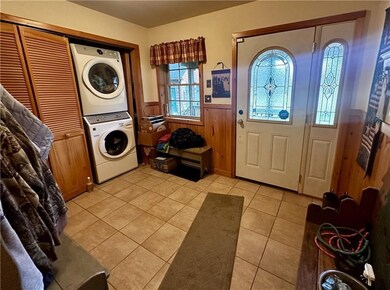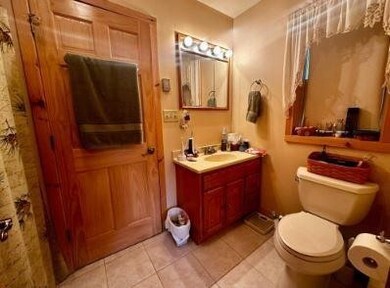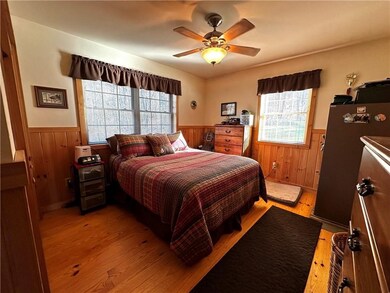
$495,900
- 3 Beds
- 2 Baths
- 1,920 Sq Ft
- 1615 Left Pines Brook Rd
- Walton, NY
Welcome to your Catskill farmhouse retreat nestled on 119 acres of picturesque countryside, offering a harmonious blend of natural beauty and rustic charm. This gorgeous property boasts a combination of open fields, panoramic Mountain views, a meandering stream and inviting trails. The farmhouse itself features three bedrooms and two bathrooms. Hardwood floors throughout exude warmth and
Karen Button Keller Williams Upstate NY Properties
