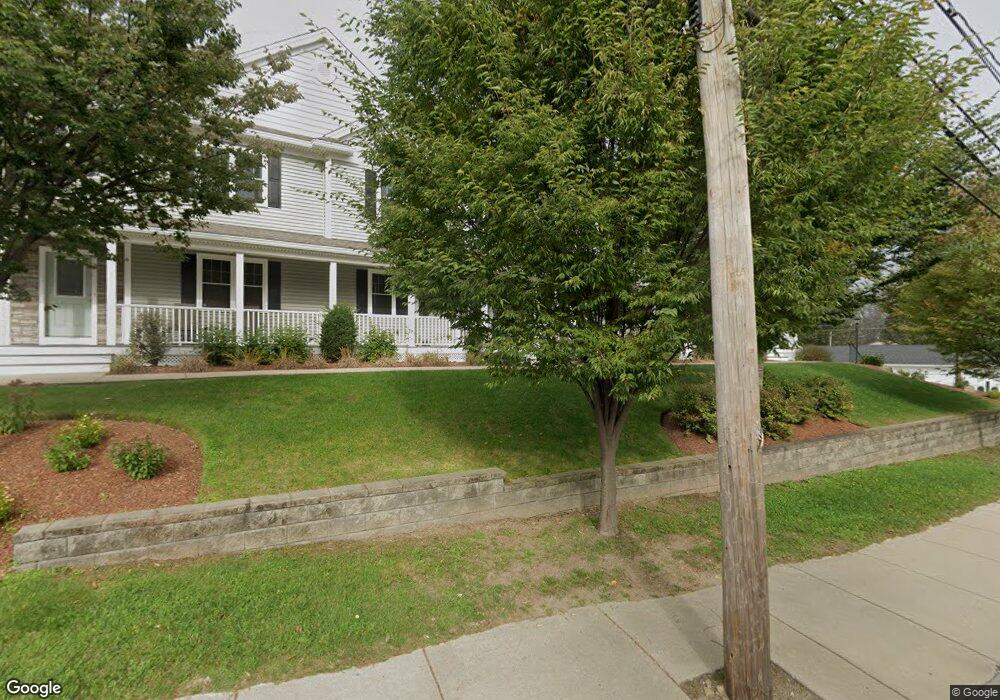960 Main St Unit C Woburn, MA 01801
North Woburn NeighborhoodEstimated Value: $778,000 - $825,000
2
Beds
3
Baths
1,800
Sq Ft
$450/Sq Ft
Est. Value
About This Home
This home is located at 960 Main St Unit C, Woburn, MA 01801 and is currently estimated at $810,227, approximately $450 per square foot. 960 Main St Unit C is a home located in Middlesex County with nearby schools including Mary D. Altavesta Elementary School, John F. Kennedy Middle School, and Woburn High School.
Ownership History
Date
Name
Owned For
Owner Type
Purchase Details
Closed on
Feb 27, 2015
Sold by
960 Main Street Llc
Bought by
Wang Yan
Current Estimated Value
Create a Home Valuation Report for This Property
The Home Valuation Report is an in-depth analysis detailing your home's value as well as a comparison with similar homes in the area
Home Values in the Area
Average Home Value in this Area
Purchase History
| Date | Buyer | Sale Price | Title Company |
|---|---|---|---|
| Wang Yan | $439,900 | -- |
Source: Public Records
Tax History Compared to Growth
Tax History
| Year | Tax Paid | Tax Assessment Tax Assessment Total Assessment is a certain percentage of the fair market value that is determined by local assessors to be the total taxable value of land and additions on the property. | Land | Improvement |
|---|---|---|---|---|
| 2025 | $5,147 | $602,700 | $0 | $602,700 |
| 2024 | $4,675 | $580,000 | $0 | $580,000 |
| 2023 | $4,835 | $555,700 | $0 | $555,700 |
| 2022 | $4,893 | $523,900 | $0 | $523,900 |
| 2021 | $4,796 | $514,000 | $0 | $514,000 |
| 2020 | $4,648 | $498,700 | $0 | $498,700 |
| 2019 | $4,492 | $472,800 | $0 | $472,800 |
| 2018 | $4,432 | $448,100 | $0 | $448,100 |
| 2017 | $4,188 | $421,300 | $0 | $421,300 |
| 2016 | $4,163 | $414,200 | $0 | $414,200 |
| 2015 | $4,212 | $414,200 | $0 | $414,200 |
Source: Public Records
Map
Nearby Homes
- 960 Main St Unit R
- 960 Main St
- 960 Main St Unit 2
- 960r Main St
- 960r Main St Unit 2
- 958 Main St
- 939 Main St
- 956 Main St
- 941 Main St
- 937 Main St
- 954 Main St
- 974 Main St
- 972 Main St
- 935 Main St
- 2 Joseph Terrace
- 1 Altavesta Cir
- 2 Altavesta Cir Unit B
- 2 Altavesta Cir Unit A
- 2A Altavesta Cir Unit 2A
- 1 Joseph Terrace
