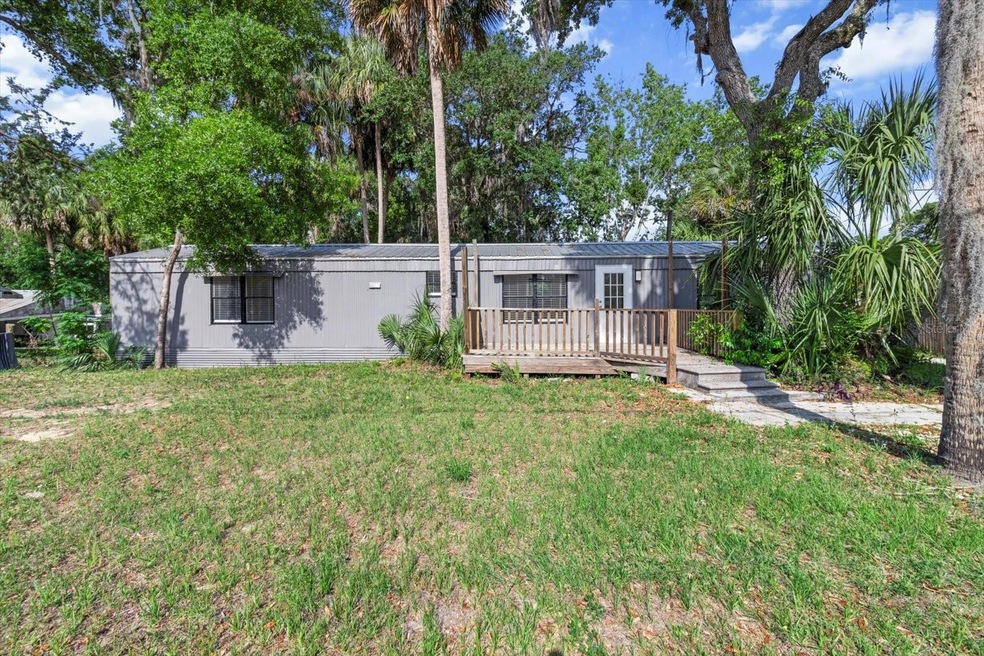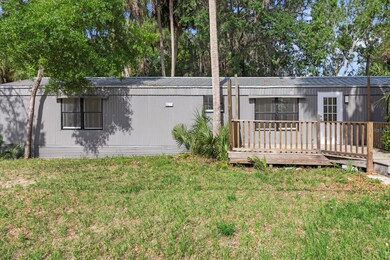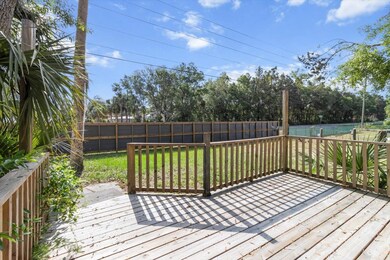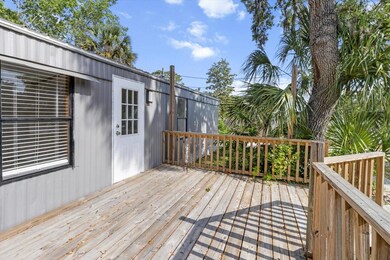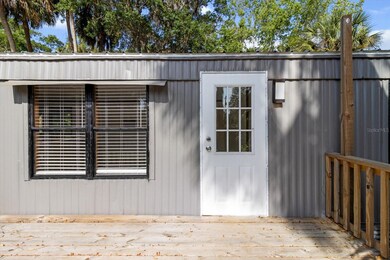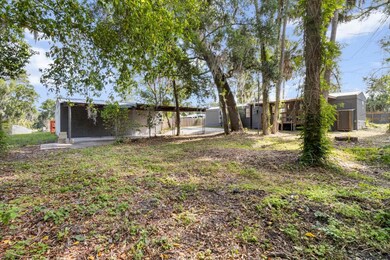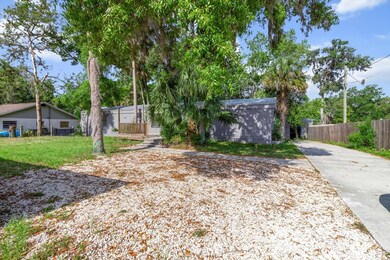
960 N Rock Crusher Rd Crystal River, FL 34429
Mayfair Garden Acres NeighborhoodEstimated payment $1,187/month
Highlights
- No HOA
- Front Porch
- Ceiling Fan
- Separate Outdoor Workshop
- Living Room
- 2 Car Garage
About This Home
Welcome to 960 N Rock Crusher Rd — a beautifully remodeled 3-bedroom, 2-bath gem nestled on a sprawling lot in the heart of Crystal River. This move-in ready home combines modern upgrades with spacious outdoor living, making it excellent for families, hobbyists, or anyone craving extra room to spread out. Step inside to find stylish new vinyl plank flooring throughout, upgraded bathrooms with sleek finishes, and a thoughtfully designed floor plan that includes a convenient indoor laundry area. The heart of the home flows effortlessly for everyday comfort and entertaining alike. Outside, you’ll love the huge yard with plenty of room for gardening, play, or future plans. A standout feature is the massive 30’ x 31’ concrete block detached garage — imake it a workshop, boat storage, or classic car collection — plus an additional carport with space for multiple vehicles. With no HOA and public water, you’ll enjoy the freedom to live how you like. Relax on the covered front porch or unwind on the shaded back porch, both perfect spots for enjoying Florida’s laid-back lifestyle. Located just minutes from downtown Crystal River, local schools, and the Gulf Coast’s famous springs and nature preserves, this home offers the best of both convenience and serenity.
Property Details
Home Type
- Manufactured Home
Est. Annual Taxes
- $959
Year Built
- Built in 1986
Lot Details
- 0.29 Acre Lot
- East Facing Home
Parking
- 2 Carport Spaces
- 2 Parking Garage Spaces
Home Design
- Pillar, Post or Pier Foundation
- Metal Roof
- Metal Siding
Interior Spaces
- 924 Sq Ft Home
- Ceiling Fan
- Living Room
- Laminate Flooring
Bedrooms and Bathrooms
- 3 Bedrooms
- 2 Full Bathrooms
Outdoor Features
- Separate Outdoor Workshop
- Outdoor Storage
- Private Mailbox
- Front Porch
Mobile Home
- Manufactured Home
Utilities
- Cooling System Mounted To A Wall/Window
- Heating Available
- Electric Water Heater
- Septic Tank
- Cable TV Available
Listing and Financial Details
- Visit Down Payment Resource Website
- Legal Lot and Block 5 / 7
- Assessor Parcel Number 17E-18S-36-0210-00070-0050
Community Details
Overview
- No Home Owners Association
- Crystal Heights Dev Co Sec 01 Subdivision
Amenities
- Laundry Facilities
Map
Home Values in the Area
Average Home Value in this Area
Property History
| Date | Event | Price | Change | Sq Ft Price |
|---|---|---|---|---|
| 07/02/2025 07/02/25 | Price Changed | $199,900 | -4.8% | $216 / Sq Ft |
| 04/25/2025 04/25/25 | For Sale | $210,000 | -- | $227 / Sq Ft |
Similar Homes in Crystal River, FL
Source: Stellar MLS
MLS Number: TB8378995
- 6264 W Arter St
- 6316 W Moss Ln
- 6344 W Crystal Heights Dev Sec 1 Ln
- 6432 W Flanders Ln
- 6301 W Goldenleaf Ln
- 6327 W Cherrywood St
- 896 N Hollywood Cir
- 1080 N Hollywood Cir
- 883 N Hollywood Cir
- 915 N Fox Meadow Terrace
- 6074 W Douneray Loop
- 5921 W Meadowpark Ln
- 6099 W Douneray Loop
- 5881 W Gulf To Lake Hwy
- 5811 W Meadowpark Ln
- 5901 W Woodside Dr
- 5836 W Pine Cir
- 5905 W Leith Ct
- 5711 W Pine Cir
- 1151 N Lion Cub Point Unit 1153
- 6000 W Poplar Springs Cir
- 6532 W Norvell Bryant Hwy
- 5652 W Nobis Cir
- 957 SE Mayo Dr
- 1131 N Trudel Point Unit 1131
- 1166 NE 1st St
- 5525 W Irving Ct
- 130 S Suncoast Blvd Unit m39
- 130 S Suncoast Blvd Unit m41
- 130 S Suncoast Blvd Unit m17
- 130 S Suncoast Blvd Unit m13
- 130 S Suncoast Blvd Unit m12
- 130 S Suncoast Blvd Unit M28
- 540 N Afterglow Cir
- 9330 W Fort Island Trail Unit 8
- 105 S Camellia Ave
- 3937 W Featheredge Ct
- 5351 W Customer Ct
- 1045 N Cres Dr Unit ID1250622P
