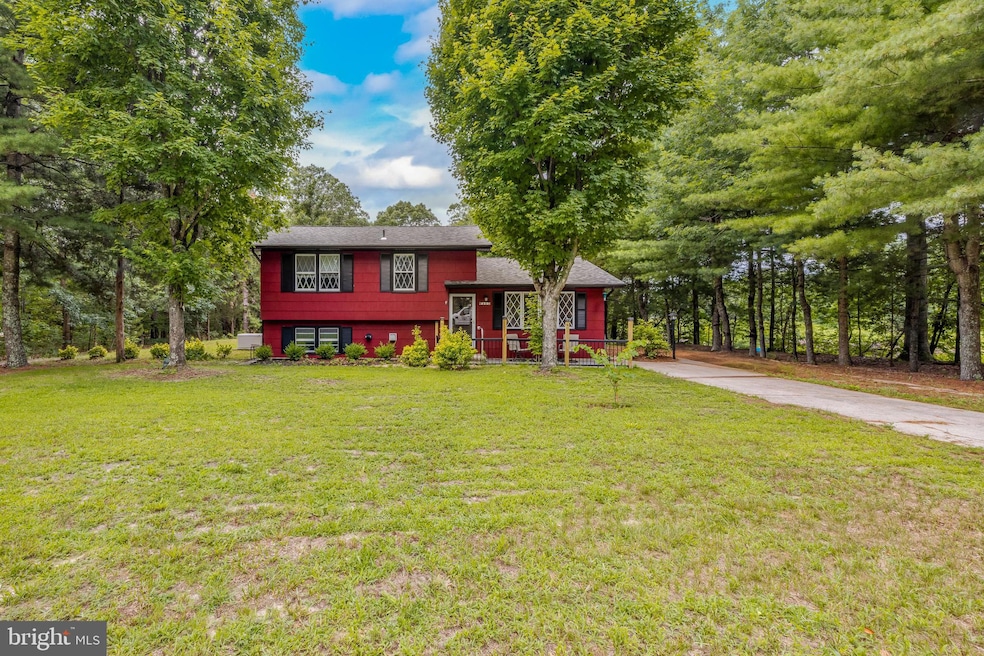
960 S Grand St Hammonton, NJ 08037
Estimated payment $3,615/month
Highlights
- 2 Acre Lot
- Deck
- No HOA
- Hammonton Early Childhood Education Center Rated A-
- Engineered Wood Flooring
- Forced Air Heating and Cooling System
About This Home
Welcome to this unique and versatile property in a prime Hammonton location!
Situated on 2 private acres, this charming split-level home offers a 3-bedroom main residence plus a spacious 2-bedroom apartment above the garage—complete with separate utilities and laundry, making it perfect for rental income or multi-generational living. The apartment features vaulted ceilings, updated bathroom, new plank flooring, and a sliding glass door in the living and dining areas, filling the space with natural light and creating an open, airy feel. The main home is set back from the road with a long U-shaped driveway, offering privacy and curb appeal. Enjoy a large yard with mature trees, a fire pit, and a beautiful deck—ideal for entertaining or relaxing outdoors.
Inside the main home, you’ll find a bright living room with large windows and a ceiling fan/light fixture.
An eat-in kitchen with new plank flooring, shaker-style cabinetry, white appliances, and a white tile backsplash. You will find new plank flooring and ceiling fans with lighting throughout. The partially finished basement adds valuable living space with a cozy wood-burning stove, a laundry room, pantry, half bathroom, and ample storage—including shelving and crawl space access.
Additional features include: A spacious two-car garage with shelving, a workbench, and interior access.
A newer water heater and generator and a 1-year-old roof. Seller is also offering 1 year home warranty. Don’t miss this incredible opportunity with income potential, scenic space, and thoughtful updates. Schedule your private tour today!
Home Details
Home Type
- Single Family
Est. Annual Taxes
- $6,505
Year Built
- Built in 1960
Lot Details
- 2 Acre Lot
- Property is in good condition
- Property is zoned R-3
Home Design
- Split Level Home
- Block Foundation
- Architectural Shingle Roof
- Vinyl Siding
Interior Spaces
- 2,469 Sq Ft Home
- Property has 2 Levels
- Engineered Wood Flooring
- Partially Finished Basement
Bedrooms and Bathrooms
- 5 Bedrooms
Parking
- Driveway
- Off-Street Parking
Outdoor Features
- Deck
Schools
- Hammonton Middle School
- Hammonton High School
Utilities
- Forced Air Heating and Cooling System
- Natural Gas Water Heater
Community Details
- No Home Owners Association
- Hammonton Subdivision
Listing and Financial Details
- Tax Lot 00016
- Assessor Parcel Number 13-03715-00016
Map
Home Values in the Area
Average Home Value in this Area
Tax History
| Year | Tax Paid | Tax Assessment Tax Assessment Total Assessment is a certain percentage of the fair market value that is determined by local assessors to be the total taxable value of land and additions on the property. | Land | Improvement |
|---|---|---|---|---|
| 2025 | $6,506 | $236,400 | $66,500 | $169,900 |
| 2024 | $6,506 | $236,400 | $66,500 | $169,900 |
| 2023 | $5,335 | $214,300 | $66,500 | $147,800 |
| 2022 | $5,335 | $214,300 | $66,500 | $147,800 |
| 2021 | $5,357 | $214,300 | $66,500 | $147,800 |
| 2020 | $5,327 | $214,300 | $66,500 | $147,800 |
| 2019 | $5,305 | $214,300 | $66,500 | $147,800 |
| 2018 | $5,278 | $214,300 | $66,500 | $147,800 |
| 2017 | $5,196 | $214,300 | $66,500 | $147,800 |
| 2016 | $4,988 | $214,300 | $66,500 | $147,800 |
| 2015 | $4,828 | $214,300 | $66,500 | $147,800 |
| 2014 | $4,507 | $135,000 | $32,400 | $102,600 |
Property History
| Date | Event | Price | Change | Sq Ft Price |
|---|---|---|---|---|
| 08/15/2025 08/15/25 | Price Changed | $565,000 | -0.9% | $229 / Sq Ft |
| 07/15/2025 07/15/25 | For Sale | $570,000 | +49.2% | $231 / Sq Ft |
| 06/29/2023 06/29/23 | Sold | $382,000 | -2.1% | $155 / Sq Ft |
| 05/21/2023 05/21/23 | Pending | -- | -- | -- |
| 04/14/2023 04/14/23 | For Sale | $390,000 | -- | $158 / Sq Ft |
Purchase History
| Date | Type | Sale Price | Title Company |
|---|---|---|---|
| Deed | $382,000 | Foundation Title | |
| Deed | -- | -- |
Mortgage History
| Date | Status | Loan Amount | Loan Type |
|---|---|---|---|
| Open | $324,700 | New Conventional | |
| Previous Owner | $5,000 | No Value Available | |
| Previous Owner | $15,000 | Unknown | |
| Previous Owner | $5,000 | Unknown |
Similar Homes in Hammonton, NJ
Source: Bright MLS
MLS Number: NJAC2019444
APN: 13-03715-0000-00016
- 643 S Egg Harbor Rd
- 0 9th St Unit NJAC2019908
- 546 S Egg Harbor Rd
- 200 Lakeview Dr
- 397 S 1st Rd
- 32 Lakeshore Dr
- 44 Harborwood Dr Unit CO44
- 292 Chestnut St
- 242 Lincoln St
- 247 Lincoln St
- 365 S Egg Harbor Rd
- 38 Pressey St
- 763 Central Ave
- 362 S 3rd St
- 922 Central Ave
- 327 S 3rd St
- 610 Passmore Ave
- 28 Monroe Ave S
- 18 Monroe Ave S
- 557 S White Horse Pike
- 851 9th St Unit Ground A
- 771 S White Horse Pike Unit 2
- 37 Main Rd
- 877 12th St
- 76 Jamestown Blvd
- 804 Fairview Ave Unit B
- 403 Pennington Ave Unit 4
- 7 Whippoorwill Dr
- 142 Sickler Ct
- 218 Arthur Ave
- 1306 W Rene Ave
- 163 Sickler Ct
- 117 Villa Knoll Ct
- 145 Villa Knoll Ct
- 201 Villa Knoll Ct
- 29 Vernon Ct
- 344 San Francisco Ave
- 4 Milstone Ct
- 17 Medford Ct Unit MANOR HALL 1
- 25 Medford Ct






