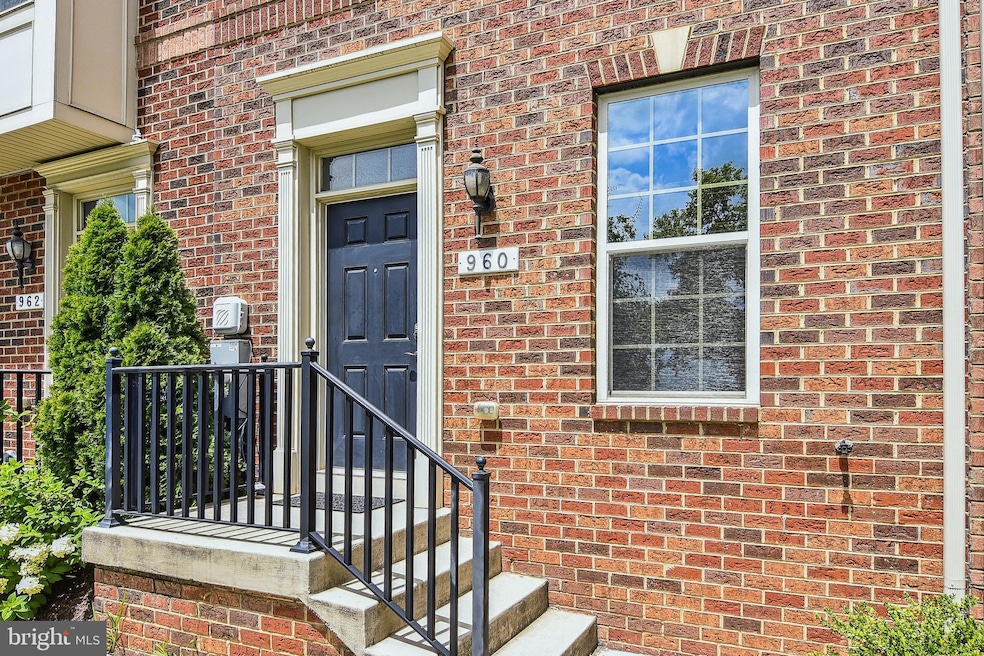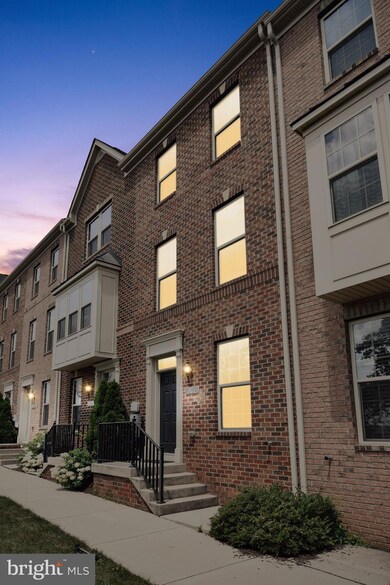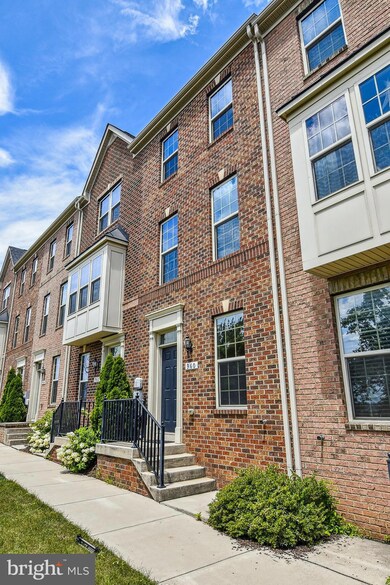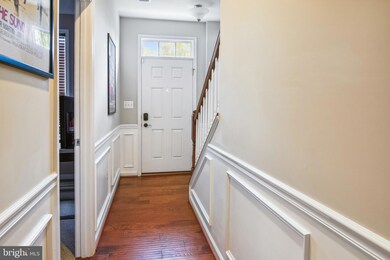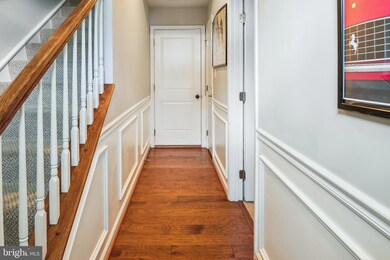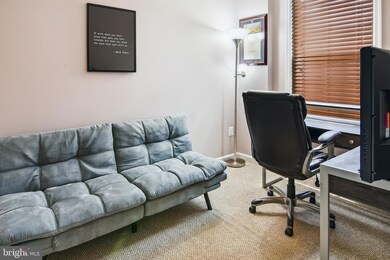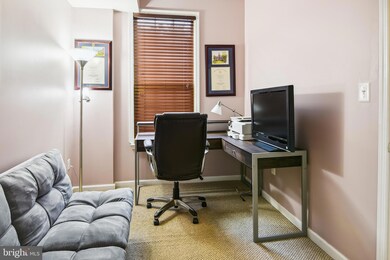
960 S Macon St Baltimore, MD 21224
Greektown NeighborhoodHighlights
- Colonial Architecture
- Living Room
- Halls are 36 inches wide or more
- 1 Car Attached Garage
- Level Entry For Accessibility
- En-Suite Primary Bedroom
About This Home
As of August 2022** Just Listed !! Open House on July 31st 12-2 Pm!!** Only One Word Can Describe this Gorgeous!. Stunning.! .Beautiful ! 3 Bedroom, 3 Full Bathroom ,with One Car Garage , Townhouse in the Sought out Community of O'Donnell Square in Butcher Hill Area. As you walk into this Gorgeous Home , You will enter into the Foyer, with Hardwood Floors, The Third Bedroom and Entrance way to the One Car Garage. Third bedroom , with Carpeting, could also be use as a Home Office Space/Studio , for those who work from Home. Third bedroom has a Full Bathroom with Tub- Shower combination. One car garage has storage area. The HVAC and Hot Water heater is in storage closet. A parking pad for One Car is on the outside of the Garage door. As you walk up the steps to the main floor walk into the Gorgeous Eat-in Kitchen with Hardwood Floors, Dark Oak Cabinets, Beautiful Granite tops ,Breakfast bar ,and Stainless Steel Appliances. There is an area for a Kitchen Table.. As you walk out to the Deck from the Kitchen, you have Spectacular views of the Garden Courtyard and is Great for Entertaining. As you enter into the Large Living room with hardwood floors, big enough for Entertaining , and views of the Harbor from the Front Windows. As you walk up to the Upper Level ,you will see the Laundry area with stackable Washer and Dryer. Walk into the Large Primary Bedroom with Carpeting , Beautiful views of the Courtyard ,and Two walk-in Closets. The Primary Bathroom has dark vanity, with plenty of cabinet space , and Two Sinks. The Primary Bathroom also has stand-up Shower. As you walk down the hallway on the upper level ,to your left is a Full Bathroom with a Shower - Tub Combo, and dark vanity. Walking to the Second Bedroom , with Carpeting, you have the views of the Harbor ,and Large enough for a good size Bedroom Set. This Home is a must see and is conveniently Located near Shopping, Churches, Hospitals, and major highways as I-95, I-895, Rt 40. THIS HOME IS A MUST SEE!!. MAKE YOUR APPOINTMENT TODAY! You may reach out to me ,David Yannella , with any questions you may have.
Last Agent to Sell the Property
Coldwell Banker Realty License #650773 Listed on: 07/25/2022

Townhouse Details
Home Type
- Townhome
Est. Annual Taxes
- $6,776
Year Built
- Built in 2015
Lot Details
- Property is in excellent condition
HOA Fees
- $75 Monthly HOA Fees
Parking
- 1 Car Attached Garage
- 1 Driveway Space
- Rear-Facing Garage
- Garage Door Opener
- Off-Street Parking
Home Design
- Colonial Architecture
- Brick Exterior Construction
- Slab Foundation
Interior Spaces
- 1,536 Sq Ft Home
- Property has 3 Levels
- Living Room
Bedrooms and Bathrooms
- En-Suite Primary Bedroom
Accessible Home Design
- Halls are 36 inches wide or more
- Doors are 32 inches wide or more
- Level Entry For Accessibility
Utilities
- Central Air
- Heat Pump System
- Electric Water Heater
Community Details
- Association fees include common area maintenance
- O'donnell Square Subdivision
Listing and Financial Details
- Tax Lot 211
- Assessor Parcel Number 0326036570 211
Ownership History
Purchase Details
Home Financials for this Owner
Home Financials are based on the most recent Mortgage that was taken out on this home.Purchase Details
Home Financials for this Owner
Home Financials are based on the most recent Mortgage that was taken out on this home.Purchase Details
Home Financials for this Owner
Home Financials are based on the most recent Mortgage that was taken out on this home.Similar Homes in Baltimore, MD
Home Values in the Area
Average Home Value in this Area
Purchase History
| Date | Type | Sale Price | Title Company |
|---|---|---|---|
| Deed | $360,000 | Marvel Title | |
| Deed | $290,000 | Mid Atlantic Setmnt Svcs Llc | |
| Deed | $326,050 | Stewart Title Guaranty Co |
Mortgage History
| Date | Status | Loan Amount | Loan Type |
|---|---|---|---|
| Previous Owner | $368,280 | VA | |
| Previous Owner | $246,500 | New Conventional | |
| Previous Owner | $293,445 | New Conventional |
Property History
| Date | Event | Price | Change | Sq Ft Price |
|---|---|---|---|---|
| 08/31/2022 08/31/22 | Sold | $360,000 | 0.0% | $234 / Sq Ft |
| 08/02/2022 08/02/22 | Pending | -- | -- | -- |
| 07/27/2022 07/27/22 | For Sale | $360,000 | 0.0% | $234 / Sq Ft |
| 07/25/2022 07/25/22 | Off Market | $360,000 | -- | -- |
| 10/18/2019 10/18/19 | Sold | $290,000 | -3.3% | $193 / Sq Ft |
| 09/28/2019 09/28/19 | Pending | -- | -- | -- |
| 08/27/2019 08/27/19 | Price Changed | $299,900 | -3.2% | $199 / Sq Ft |
| 06/27/2019 06/27/19 | For Sale | $309,900 | -5.0% | $206 / Sq Ft |
| 07/29/2015 07/29/15 | Sold | $326,050 | +6.7% | $215 / Sq Ft |
| 04/13/2015 04/13/15 | Pending | -- | -- | -- |
| 01/05/2015 01/05/15 | For Sale | $305,585 | -- | $201 / Sq Ft |
Tax History Compared to Growth
Tax History
| Year | Tax Paid | Tax Assessment Tax Assessment Total Assessment is a certain percentage of the fair market value that is determined by local assessors to be the total taxable value of land and additions on the property. | Land | Improvement |
|---|---|---|---|---|
| 2025 | $7,107 | $310,300 | $90,000 | $220,300 |
| 2024 | $7,107 | $302,567 | $0 | $0 |
| 2023 | $6,925 | $294,833 | $0 | $0 |
| 2022 | $6,776 | $287,100 | $90,000 | $197,100 |
| 2021 | $6,776 | $287,100 | $90,000 | $197,100 |
| 2020 | $6,776 | $287,100 | $90,000 | $197,100 |
| 2019 | $5,056 | $296,600 | $90,000 | $206,600 |
| 2018 | $4,411 | $292,333 | $0 | $0 |
| 2017 | $3,758 | $288,067 | $0 | $0 |
| 2016 | -- | $283,800 | $0 | $0 |
| 2015 | -- | $35,000 | $0 | $0 |
Agents Affiliated with this Home
-
David Yannella

Seller's Agent in 2022
David Yannella
Coldwell Banker (NRT-Southeast-MidAtlantic)
(410) 458-3809
1 in this area
93 Total Sales
-
CJ Deausen

Buyer's Agent in 2022
CJ Deausen
Deausen Realty
(301) 299-4074
1 in this area
136 Total Sales
-
Eric Pakulla

Seller's Agent in 2019
Eric Pakulla
Red Cedar Real Estate, LLC
(410) 423-5203
1 in this area
280 Total Sales
-
Joseph S Bird

Seller Co-Listing Agent in 2019
Joseph S Bird
Red Cedar Real Estate, LLC
(443) 538-3899
1 in this area
330 Total Sales
-
Chris Cooke

Seller's Agent in 2015
Chris Cooke
Berkshire Hathaway HomeServices Homesale Realty
(443) 802-2728
4 in this area
603 Total Sales
-
Margaret Cudzilo

Buyer's Agent in 2015
Margaret Cudzilo
Rosario Realty
(410) 913-2400
23 Total Sales
Map
Source: Bright MLS
MLS Number: MDBA2053918
APN: 6570-211
