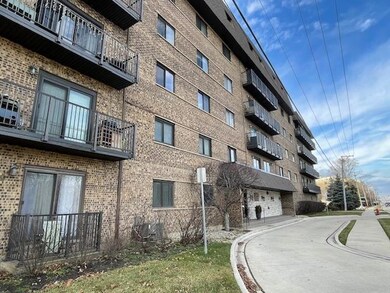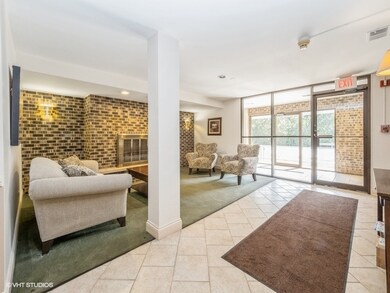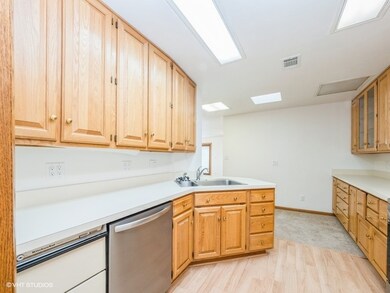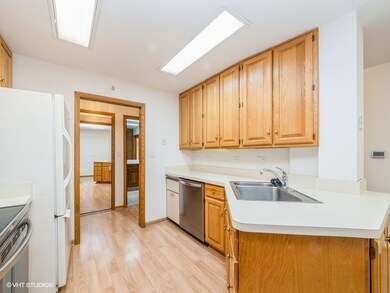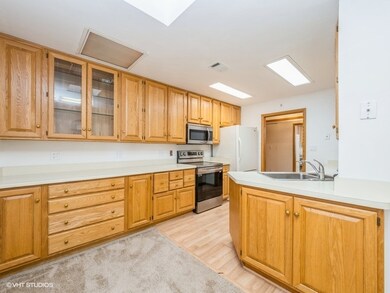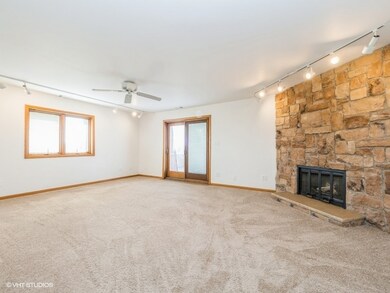960 S River Rd, Unit 601 Des Plaines, IL 60016
Highlights
- Rooftop Deck
- Skylights
- Laundry Room
- Central Elementary School Rated A
- Home Security System
- Storage
About This Home
*New Pictures Coming Soon* Top-Floor Penthouse with Private Rooftop Deck & Scenic Views! Welcome to this spacious 6th-floor penthouse condo featuring a private rooftop sundeck with stunning views of the Forest Preserve and river. This sun-filled unit offers 2 indoor heated parking spaces and is move-in ready! Highlights include: Large, updated kitchen with abundant cabinetry and sleek Pergo floors Cozy wood-burning fireplace perfect for chilly evenings Spacious bedroom with walk-in closet and shared en-suite bath Plenty of natural light and windows in every room Laundry and private storage located on the same floor Fantastic location close to Metra, shopping, trails, and major expressways. No pets | No smoking Available immediately!
Condo Details
Home Type
- Condominium
Est. Annual Taxes
- $4,362
Year Built
- Built in 1975
Parking
- 2 Car Garage
- Driveway
- Parking Included in Price
Home Design
- Brick Exterior Construction
- Asphalt Roof
- Rubber Roof
- Concrete Perimeter Foundation
Interior Spaces
- 1,400 Sq Ft Home
- Skylights
- Wood Burning Fireplace
- Window Screens
- Family Room
- Living Room with Fireplace
- Combination Kitchen and Dining Room
- Storage
- Laundry Room
- Home Security System
- Dishwasher
Flooring
- Carpet
- Laminate
Bedrooms and Bathrooms
- 2 Bedrooms
- 2 Potential Bedrooms
- 1 Full Bathroom
Outdoor Features
- Rooftop Deck
Schools
- Central Elementary School
- Chippewa Middle School
- Maine West High School
Utilities
- Forced Air Heating and Cooling System
- Lake Michigan Water
Listing and Financial Details
- Security Deposit $1,950
- Property Available on 7/2/25
- Rent includes water, parking, scavenger, security system, exterior maintenance, lawn care, storage lockers, snow removal
- 12 Month Lease Term
Community Details
Overview
- 48 Units
- Yvonne Balazik Association, Phone Number (847) 813-5939
- River Oaks Subdivision
- Property managed by Westward360
- 6-Story Property
Amenities
- Common Area
- Coin Laundry
- Community Storage Space
- Elevator
Recreation
- Bike Trail
Pet Policy
- No Pets Allowed
Map
About This Building
Source: Midwest Real Estate Data (MRED)
MLS Number: 12407185
APN: 09-21-100-026-1053
- 1649 Ashland Ave Unit 202
- 1649 Ashland Ave Unit 501
- 1638 Oakwood Ave
- 1636 Ashland Ave Unit 209
- 900 S River Rd Unit 3A
- 1660 E Thacker St Unit 3B
- 1551 Ashland Ave Unit 208
- 1488 E Thacker St
- 815 Pearson St Unit 10
- 825 Pearson St Unit 3A
- 1454 Ashland Ave Unit 505
- 1454 Ashland Ave Unit 205
- 770 Pearson St Unit 604
- 1441 E Thacker St Unit 501
- 750 Pearson St Unit 904
- 1675 Mill St Unit 302
- 1675 Mill St Unit 505
- 650 S River Rd Unit 504
- 1670 Mill St Unit 508
- 1670 Mill St Unit 208

