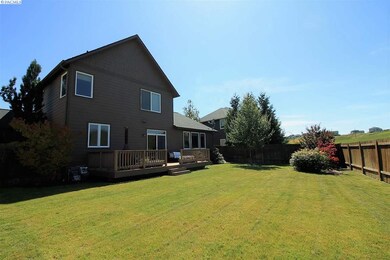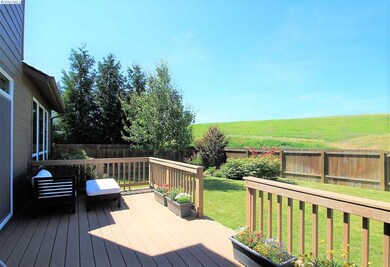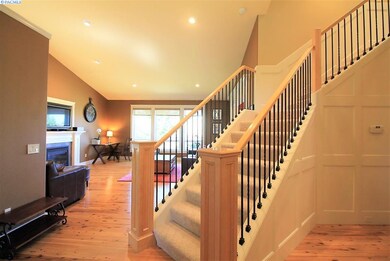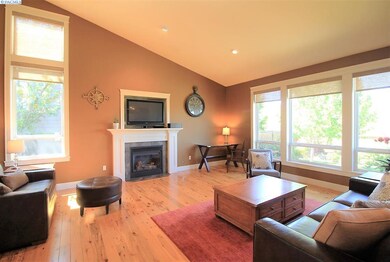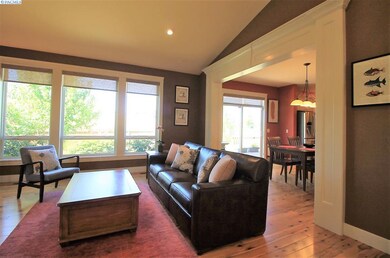
960 SW Center St Pullman, WA 99163
Highlights
- Primary Bedroom Suite
- Landscaped Professionally
- Vaulted Ceiling
- Pullman High School Rated A
- Deck
- Wood Flooring
About This Home
As of June 2025Beautiful custom designed home with features you won’t find anywhere else on the Palouse. The thoughtful floorplan features 4 bedrooms, 3 baths and a 3 car garage! Dream kitchen with Viking range & hood, honed soapstone kitchen counters, extra quiet Bosch DW, large pantry and many slide outs. Real wood, Australian Cypress floors throughout the main floor living area. One bedroom presently used as an office/music room, ample storage on main floor. The custom trimmed stunning staircase with skylight above takes you to the large master suite with long jetted tub, a newly installed walk-in shower, two good sized bedrooms and a full bathroom. All bathrooms with granite countertops and ample storage. Large, flat fenced yard, professionally landscaped with gorgeous flowering perennials. Watch gorgeous Palouse sunsets on your spacious Trex deck with gas BBQ hookup. The deck has a built-in chimenea to roast marshmallows and relax with family. The back gate takes you to additional land behind the back fence, making for a perfect vegetable garden area that you can separate from pets & kids. Hop on the walking path and enjoy easy access to Sunnyside Park. Newer water softener, 50 year architectural shingle roof, sprinklers, a security system, filtered water drinking system, gas forced air furnace with central air and the 3-car garage make this home a catch! Ask to see the virtual tour.
Last Agent to Sell the Property
RE/MAX Home and Land License #76164 Listed on: 07/17/2020

Home Details
Home Type
- Single Family
Est. Annual Taxes
- $5,155
Year Built
- Built in 2007
Lot Details
- 7,577 Sq Ft Lot
- Fenced
- Landscaped Professionally
- Irrigation
Parking
- 3 Car Attached Garage
Home Design
- Concrete Foundation
- Composition Shingle Roof
- Stone Trim
Interior Spaces
- 2,122 Sq Ft Home
- 2-Story Property
- Vaulted Ceiling
- Ceiling Fan
- Gas Fireplace
- Vinyl Clad Windows
- Drapes & Rods
- Entrance Foyer
- Living Room with Fireplace
- Combination Kitchen and Dining Room
- Utility Room in Garage
- Laundry Room
- Storage
- Home Security System
- Property Views
Kitchen
- Breakfast Bar
- Oven or Range
- Microwave
- Dishwasher
- Kitchen Island
- Granite Countertops
- Disposal
Flooring
- Wood
- Carpet
- Tile
Bedrooms and Bathrooms
- 4 Bedrooms
- Main Floor Bedroom
- Primary Bedroom Suite
- Hydromassage or Jetted Bathtub
Outdoor Features
- Deck
Utilities
- Central Air
- Heating System Uses Gas
- Gas Available
- Water Filtration System
- Water Heater
- Water Softener is Owned
Ownership History
Purchase Details
Home Financials for this Owner
Home Financials are based on the most recent Mortgage that was taken out on this home.Similar Homes in Pullman, WA
Home Values in the Area
Average Home Value in this Area
Purchase History
| Date | Type | Sale Price | Title Company |
|---|---|---|---|
| Deed | $370,500 | -- |
Property History
| Date | Event | Price | Change | Sq Ft Price |
|---|---|---|---|---|
| 06/16/2025 06/16/25 | Sold | $620,000 | -1.4% | $292 / Sq Ft |
| 05/07/2025 05/07/25 | Pending | -- | -- | -- |
| 04/15/2025 04/15/25 | For Sale | $629,000 | +31.0% | $296 / Sq Ft |
| 08/18/2020 08/18/20 | Sold | $480,000 | -1.0% | $226 / Sq Ft |
| 07/19/2020 07/19/20 | Pending | -- | -- | -- |
| 07/17/2020 07/17/20 | For Sale | $485,000 | +30.9% | $229 / Sq Ft |
| 05/09/2014 05/09/14 | Sold | $370,500 | -5.0% | $176 / Sq Ft |
| 05/09/2014 05/09/14 | Pending | -- | -- | -- |
| 10/09/2013 10/09/13 | For Sale | $390,000 | +13.5% | $185 / Sq Ft |
| 05/25/2012 05/25/12 | Sold | $343,500 | -10.1% | $163 / Sq Ft |
| 05/25/2012 05/25/12 | Pending | -- | -- | -- |
| 01/03/2012 01/03/12 | For Sale | $382,000 | -- | $181 / Sq Ft |
Tax History Compared to Growth
Tax History
| Year | Tax Paid | Tax Assessment Tax Assessment Total Assessment is a certain percentage of the fair market value that is determined by local assessors to be the total taxable value of land and additions on the property. | Land | Improvement |
|---|---|---|---|---|
| 2025 | $5,599 | $456,357 | $56,828 | $399,529 |
| 2024 | $6,385 | $456,357 | $56,828 | $399,529 |
| 2023 | $5,138 | $346,310 | $56,900 | $289,410 |
| 2022 | $5,135 | $346,310 | $56,900 | $289,410 |
| 2021 | $5,243 | $346,310 | $56,900 | $289,410 |
| 2020 | $5,155 | $346,310 | $56,900 | $289,410 |
| 2019 | $5,020 | $346,310 | $56,900 | $289,410 |
| 2018 | $5,276 | $346,310 | $56,900 | $289,410 |
| 2017 | $5,031 | $346,310 | $56,900 | $289,410 |
| 2016 | $5,354 | $346,310 | $56,900 | $289,410 |
| 2015 | $5,405 | $346,310 | $56,900 | $289,410 |
| 2014 | -- | $320,000 | $56,900 | $263,100 |
Agents Affiliated with this Home
-
Mick Nazerali

Seller's Agent in 2025
Mick Nazerali
Coldwell Banker Tomlinson Associates
(206) 794-7860
283 Total Sales
-
Leah Halterman
L
Buyer's Agent in 2025
Leah Halterman
At Home Realty
(208) 352-2985
62 Total Sales
-
Kris Finch

Seller's Agent in 2020
Kris Finch
RE/MAX
(509) 432-1238
124 Total Sales
-
L
Seller's Agent in 2014
Linda Hartford
Coldwell Banker Tomlinson Associates
-
W
Seller's Agent in 2012
Whitman Default Agent
Whitman Default Office
Map
Source: Pacific Regional MLS
MLS Number: 247132
APN: 115660000160000
- 920 SW Alcora Dr
- 1055 SW Panorama Dr
- 1060 SW Panorama Dr
- 635 SW Dawnview Ct
- 1065 SW Latour Peak St
- 625 SW Dawnview St
- 1015 SW Monta Vista Cir
- 820 SW Mies St
- 1185 SW Lost Trail Dr
- 1390 SW Panorama Dr
- 938-940 SW City View St
- 715 SW Fountain St
- 1272 SW Lost Trail Dr
- 1105 SW Meyer Dr
- 600 SW Crestview St Unit 8
- 600 SW Crestview St Unit 22
- 600 SW Crestview St
- 735 SW Staley Dr
- 320 SW Kimball Dr
- 840 SW Marcia Dr

