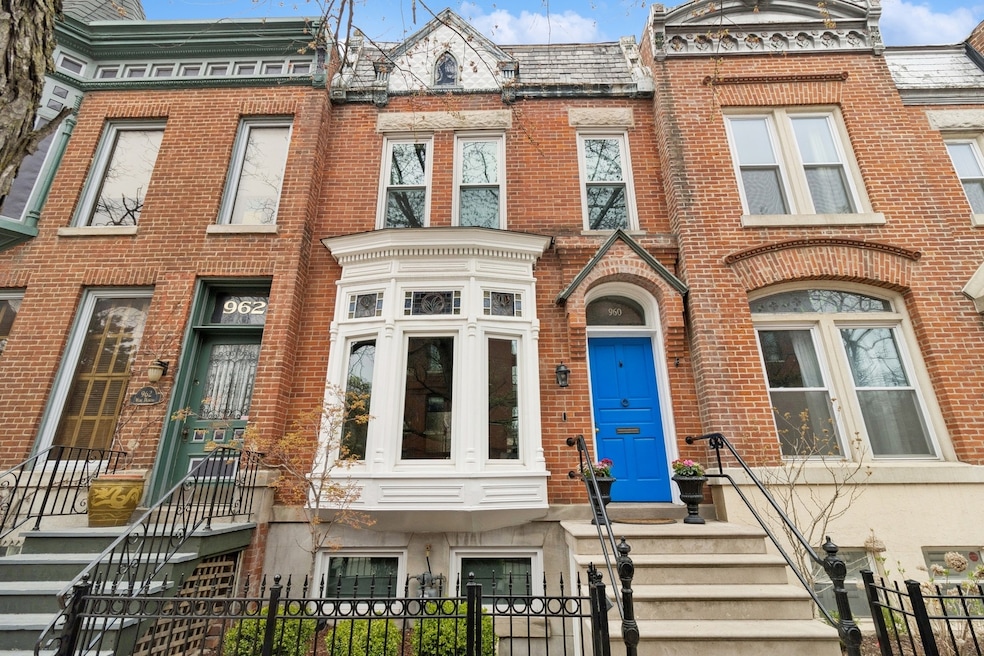
960 W Dickens Ave Chicago, IL 60614
Old Town NeighborhoodEstimated payment $10,105/month
Highlights
- Landscaped Professionally
- 4-minute walk to Armitage Station
- Property is near a park
- Mayer Elementary School Rated A-
- Deck
- Recreation Room
About This Home
*** SOLD BEFORE PRINT *** WALK TO ARMITAGE ST, MULTIPLE PARKS & ALL THAT LINCOLN PARK HAS TO OFFER FROM THIS GUT RENOVATED ALL-BRICK/EXTRA-WIDE 4BD+FAM RM+REC RM/3.1BA MAGAZINE-CALIBER MASTERPIECE W/A CHARMING VINTAGE FACADE & EVERY INTERIOR MODERN UPGRADE/CONVENIENCE W/INCREDIBLE OUTDOOR SPACE INCL A BACKYARD;LARGE LIVING RM W/FIREPLACE & SEPARATE DINING ROOM LEADS TO PROF GRADE EAT-IN KITCHEN W/BREAKFAST BAR & EATING AREA/FAMILY ROOM;SOUGHT-AFTER 3BD/2BA ON 2ND FLOOR & SPA-CALIBER BATHS T/O;LL INCL AMAZING REC RM, ADD'L GUEST SUITE PERFECT FOR NANNY/AUPAIR/GUESTS & LAUNDRY AREA;LEASED 2-CAR GARAGE DIRECTLY ACROSS THE STREET *** SOLD BEFORE PRINT ***
Home Details
Home Type
- Single Family
Est. Annual Taxes
- $23,209
Year Renovated
- 2016
Lot Details
- Lot Dimensions are 18x100
- Wood Fence
- Landscaped Professionally
- Paved or Partially Paved Lot
- Zero Lot Line
Parking
- 2 Car Garage
Home Design
- Traditional Architecture
- Brick Exterior Construction
- Stone Foundation
- Asphalt Roof
- Concrete Perimeter Foundation
Interior Spaces
- 3-Story Property
- Built-In Features
- Bar Fridge
- Historic or Period Millwork
- Window Screens
- Entrance Foyer
- Family Room
- Living Room with Fireplace
- Formal Dining Room
- Recreation Room
- Wood Flooring
Kitchen
- Double Oven
- Range Hood
- Microwave
- High End Refrigerator
- Dishwasher
- Wine Refrigerator
- Stainless Steel Appliances
- Disposal
Bedrooms and Bathrooms
- 4 Bedrooms
- 4 Potential Bedrooms
- Walk-In Closet
- Dual Sinks
- Soaking Tub
Laundry
- Laundry Room
- Dryer
- Washer
Basement
- Basement Fills Entire Space Under The House
- Finished Basement Bathroom
Outdoor Features
- Deck
- Terrace
Location
- Property is near a park
Schools
- Oscar Mayer Elementary School
- Lincoln Park High School
Utilities
- Forced Air Heating and Cooling System
- Heating System Uses Natural Gas
- Individual Controls for Heating
- Lake Michigan Water
- Cable TV Available
Community Details
Amenities
- Laundry Facilities
Recreation
- Tennis Courts
- Community Pool
Map
Home Values in the Area
Average Home Value in this Area
Tax History
| Year | Tax Paid | Tax Assessment Tax Assessment Total Assessment is a certain percentage of the fair market value that is determined by local assessors to be the total taxable value of land and additions on the property. | Land | Improvement |
|---|---|---|---|---|
| 2024 | $23,209 | $105,000 | $27,900 | $77,100 |
| 2023 | $22,625 | $110,000 | $22,500 | $87,500 |
| 2022 | $22,625 | $110,000 | $22,500 | $87,500 |
| 2021 | $24,131 | $120,000 | $22,500 | $97,500 |
| 2020 | $19,008 | $85,324 | $19,800 | $65,524 |
| 2019 | $17,944 | $92,744 | $19,800 | $72,944 |
| 2018 | $17,642 | $92,744 | $19,800 | $72,944 |
| 2017 | $19,609 | $91,092 | $16,200 | $74,892 |
| 2016 | $18,245 | $91,092 | $16,200 | $74,892 |
| 2015 | $16,692 | $91,092 | $16,200 | $74,892 |
| 2014 | $11,466 | $61,799 | $12,600 | $49,199 |
| 2013 | $11,240 | $61,799 | $12,600 | $49,199 |
Property History
| Date | Event | Price | Change | Sq Ft Price |
|---|---|---|---|---|
| 07/11/2025 07/11/25 | Pending | -- | -- | -- |
| 07/11/2025 07/11/25 | For Sale | $1,499,500 | +49.2% | -- |
| 07/31/2019 07/31/19 | Sold | $1,005,000 | +3.1% | $526 / Sq Ft |
| 06/14/2019 06/14/19 | Pending | -- | -- | -- |
| 06/13/2019 06/13/19 | For Sale | $975,000 | -- | $510 / Sq Ft |
Purchase History
| Date | Type | Sale Price | Title Company |
|---|---|---|---|
| Interfamily Deed Transfer | -- | Attorney | |
| Warranty Deed | $1,005,000 | Proper Title Llc | |
| Warranty Deed | $725,000 | None Available | |
| Warranty Deed | $675,000 | Lawyers | |
| Quit Claim Deed | -- | Lawyers | |
| Interfamily Deed Transfer | $500,000 | -- | |
| Quit Claim Deed | -- | -- |
Mortgage History
| Date | Status | Loan Amount | Loan Type |
|---|---|---|---|
| Open | $804,000 | Adjustable Rate Mortgage/ARM | |
| Previous Owner | $580,000 | Assumption | |
| Previous Owner | $413,345 | New Conventional | |
| Previous Owner | $417,000 | Unknown | |
| Previous Owner | $100,000 | Credit Line Revolving | |
| Previous Owner | $275,000 | No Value Available | |
| Previous Owner | $361,700 | Credit Line Revolving | |
| Previous Owner | $200,250 | No Value Available |
Similar Homes in the area
Source: Midwest Real Estate Data (MRED)
MLS Number: 12355252
APN: 14-32-217-020-0000
- 2118 N Sheffield Ave Unit 2
- 2118 N Sheffield Ave Unit 1
- 2033 N Bissell St Unit 3
- 2147 N Kenmore Ave Unit 1S
- 1013 W Webster Ave Unit 5
- 2026 N Kenmore Ave
- 2112 N Seminary Ave Unit 19
- 2227 N Bissell St
- 2209 N Seminary Ave
- 1054 W Armitage Ave Unit B
- 2014 N Seminary Ave Unit 1
- 2043 N Clifton Ave
- 2217 N Fremont St
- 2118 N Clifton Ave
- 2015 N Dayton St
- 1928 N Bissell St
- 2127 N Racine Ave Unit 2
- 1919 N Kenmore Ave Unit 1
- 1963 N Dayton St
- 2051 N Magnolia Ave






