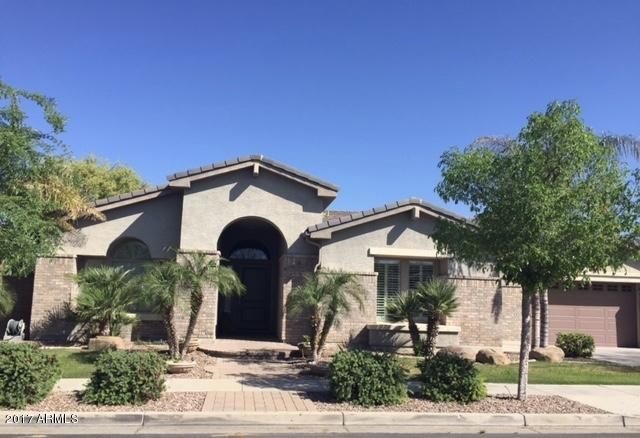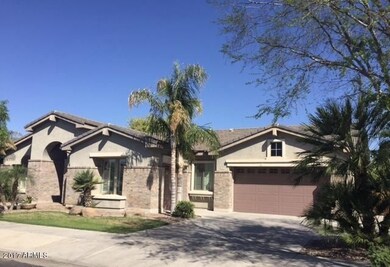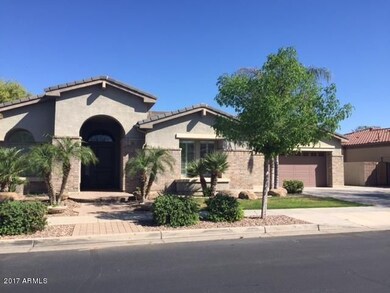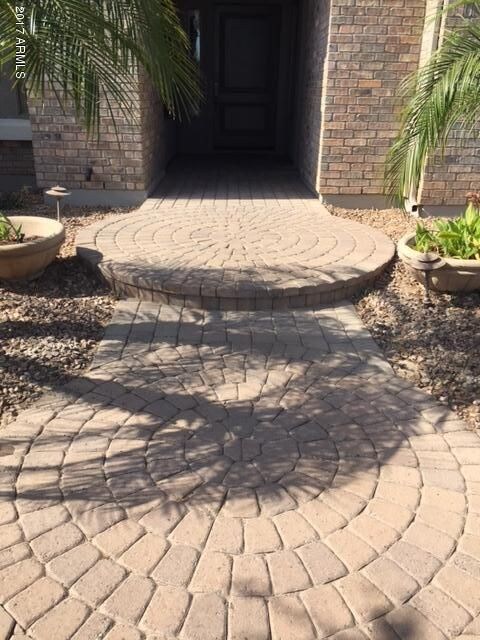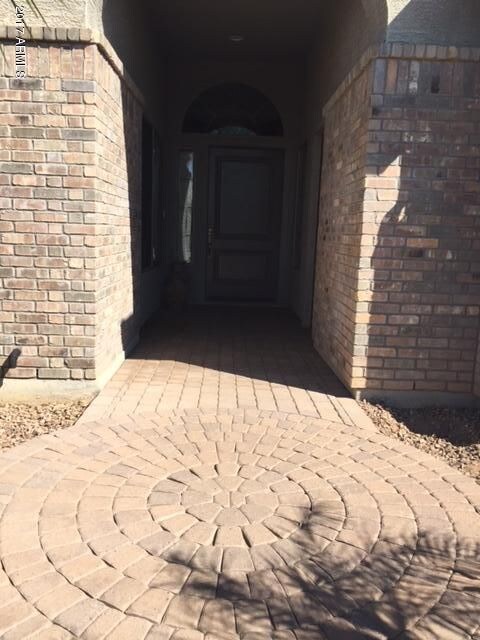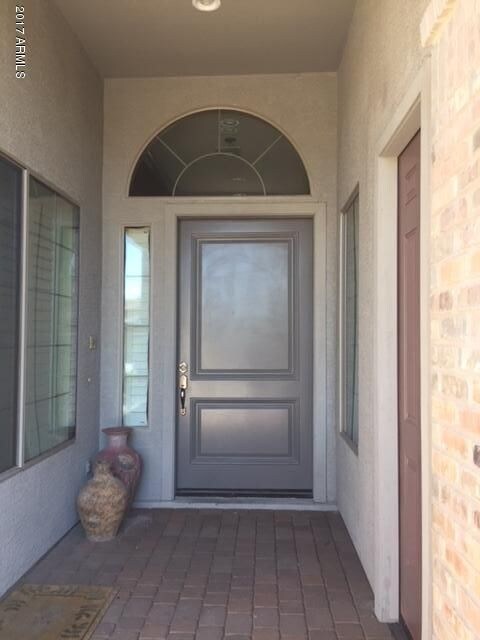
960 W Macaw Dr Chandler, AZ 85286
Central Chandler NeighborhoodEstimated Value: $1,192,000 - $1,225,000
Highlights
- Heated Spa
- RV Gated
- 0.27 Acre Lot
- T. Dale Hancock Elementary School Rated A
- Gated Community
- Family Room with Fireplace
About This Home
As of June 2017Incredible executive home in the gated community of Arden Park. Back on the market with new exterior/interior paint and new carpet. Single level with fully finished basement. Total of 5 bedrooms plus living room, family room, office, formal dining (or 2ndary office) and media/game room. Chef's style kitchen, gas stove top with warming drawer. Master is split wth giant custom closet, a walk in shower in master bath. This home has more storage than one can imagine. Then step into the backyard - an entertainer's dream. Gorgeous custom designed, corner pool with spa, outdoor kitchen with bbq and bar. Custom stonework patio and beautiful landscaping makes it a tropical paradise. To top it off, corner lot, loads of privacy, RV gate and 3 car garage with epoxy flooring and cabinets
Last Agent to Sell the Property
Superlative Realty License #SA584144000 Listed on: 03/22/2017

Home Details
Home Type
- Single Family
Est. Annual Taxes
- $4,154
Year Built
- Built in 2004
Lot Details
- 0.27 Acre Lot
- Desert faces the front of the property
- Block Wall Fence
- Corner Lot
- Front and Back Yard Sprinklers
- Grass Covered Lot
HOA Fees
- $130 Monthly HOA Fees
Parking
- 3 Car Garage
- Garage Door Opener
- RV Gated
Home Design
- Santa Barbara Architecture
- Wood Frame Construction
- Tile Roof
- Stucco
Interior Spaces
- 4,597 Sq Ft Home
- 1-Story Property
- Wet Bar
- Ceiling height of 9 feet or more
- Ceiling Fan
- Double Pane Windows
- Solar Screens
- Family Room with Fireplace
- 2 Fireplaces
- Finished Basement
- Basement Fills Entire Space Under The House
Kitchen
- Eat-In Kitchen
- Breakfast Bar
- Gas Cooktop
- Built-In Microwave
- Kitchen Island
- Granite Countertops
Flooring
- Carpet
- Tile
Bedrooms and Bathrooms
- 5 Bedrooms
- Primary Bathroom is a Full Bathroom
- 3.5 Bathrooms
- Dual Vanity Sinks in Primary Bathroom
- Hydromassage or Jetted Bathtub
- Bathtub With Separate Shower Stall
Pool
- Heated Spa
- Heated Pool
Outdoor Features
- Covered patio or porch
- Outdoor Fireplace
- Gazebo
- Built-In Barbecue
Schools
- T. Dale Hancock Elementary School
- Bogle Junior High School
- Hamilton High School
Utilities
- Refrigerated Cooling System
- Heating System Uses Natural Gas
- High Speed Internet
- Cable TV Available
Listing and Financial Details
- Tax Lot 61
- Assessor Parcel Number 303-85-243
Community Details
Overview
- Association fees include ground maintenance
- Premier Community Mg Association, Phone Number (480) 704-2900
- Built by Fulton Homes
- Arden Park Subdivision, Medici Floorplan
Security
- Gated Community
Ownership History
Purchase Details
Home Financials for this Owner
Home Financials are based on the most recent Mortgage that was taken out on this home.Purchase Details
Purchase Details
Purchase Details
Home Financials for this Owner
Home Financials are based on the most recent Mortgage that was taken out on this home.Similar Homes in the area
Home Values in the Area
Average Home Value in this Area
Purchase History
| Date | Buyer | Sale Price | Title Company |
|---|---|---|---|
| Delgross Joseph A | $620,000 | Great American Title Agency | |
| Rosenquist Ricky J | -- | None Available | |
| Rosenquist Rick J | -- | None Available | |
| Rosenquist Rick J | $554,915 | -- | |
| Fulton Homes Sales Corp | $419,814 | -- |
Mortgage History
| Date | Status | Borrower | Loan Amount |
|---|---|---|---|
| Open | Delgross Joseph A | $400,000 | |
| Closed | Delgross Joseph A | $420,000 | |
| Previous Owner | Rosenquist Rick J | $80,000 | |
| Previous Owner | Rosenquist Rick J | $333,700 |
Property History
| Date | Event | Price | Change | Sq Ft Price |
|---|---|---|---|---|
| 06/26/2017 06/26/17 | Sold | $620,000 | -7.3% | $135 / Sq Ft |
| 05/29/2017 05/29/17 | Pending | -- | -- | -- |
| 05/25/2017 05/25/17 | Price Changed | $669,000 | -0.9% | $146 / Sq Ft |
| 05/05/2017 05/05/17 | For Sale | $675,000 | +8.9% | $147 / Sq Ft |
| 04/20/2017 04/20/17 | Off Market | $620,000 | -- | -- |
| 04/05/2017 04/05/17 | Price Changed | $675,000 | -3.4% | $147 / Sq Ft |
| 03/22/2017 03/22/17 | For Sale | $699,000 | -- | $152 / Sq Ft |
Tax History Compared to Growth
Tax History
| Year | Tax Paid | Tax Assessment Tax Assessment Total Assessment is a certain percentage of the fair market value that is determined by local assessors to be the total taxable value of land and additions on the property. | Land | Improvement |
|---|---|---|---|---|
| 2025 | $5,156 | $62,556 | -- | -- |
| 2024 | $5,046 | $59,577 | -- | -- |
| 2023 | $5,046 | $83,650 | $16,730 | $66,920 |
| 2022 | $4,867 | $65,280 | $13,050 | $52,230 |
| 2021 | $5,019 | $62,070 | $12,410 | $49,660 |
| 2020 | $4,988 | $59,600 | $11,920 | $47,680 |
| 2019 | $4,792 | $58,450 | $11,690 | $46,760 |
| 2018 | $4,639 | $55,410 | $11,080 | $44,330 |
| 2017 | $4,322 | $53,630 | $10,720 | $42,910 |
| 2016 | $4,154 | $56,780 | $11,350 | $45,430 |
| 2015 | $3,958 | $52,200 | $10,440 | $41,760 |
Agents Affiliated with this Home
-
Jill A. Kelly

Seller's Agent in 2017
Jill A. Kelly
Superlative Realty
(602) 620-9799
21 Total Sales
-
Jill Cazares

Buyer's Agent in 2017
Jill Cazares
HomeSmart
(480) 353-0785
3 in this area
35 Total Sales
Map
Source: Arizona Regional Multiple Listing Service (ARMLS)
MLS Number: 5579189
APN: 303-85-243
- 1130 W Kingbird Dr
- 1058 W Swan Dr
- 2702 S Beverly Place
- 2200 S Holguin Way
- 1153 W Diamondback Dr
- 641 W Oriole Way
- 2754 S Apache Dr
- 2072 S Navajo Ct
- 461 W Flamingo Dr
- 1420 W Raven Dr
- 1343 W Roadrunner Dr
- 1473 W Flamingo Dr
- 2662 S Iowa St
- 1981 S Tumbleweed Ln Unit 2
- 1981 S Tumbleweed Ln Unit 5
- 1981 S Tumbleweed Ln Unit 3
- 1981 S Tumbleweed Ln Unit 4
- 1981 S Tumbleweed Ln Unit 1
- 1471 W Canary Way
- 1372 W Crane Dr
- 960 W Macaw Dr
- 940 W Macaw Dr
- 959 W Sparrow Place
- 939 W Sparrow Place
- 920 W Macaw Dr
- 961 W Macaw Dr
- 981 W Macaw Dr
- 941 W Macaw Dr
- 919 W Sparrow Place
- 900 W Macaw Dr
- 921 W Macaw Dr
- 899 W Sparrow Place
- 2290 S Emerson Place
- 962 W Bluebird Dr
- 982 W Bluebird Dr
- 942 W Bluebird Dr
- 901 W Macaw Dr
- 880 W Macaw Dr
- 922 W Bluebird Dr
- 2391 S Karen Dr
