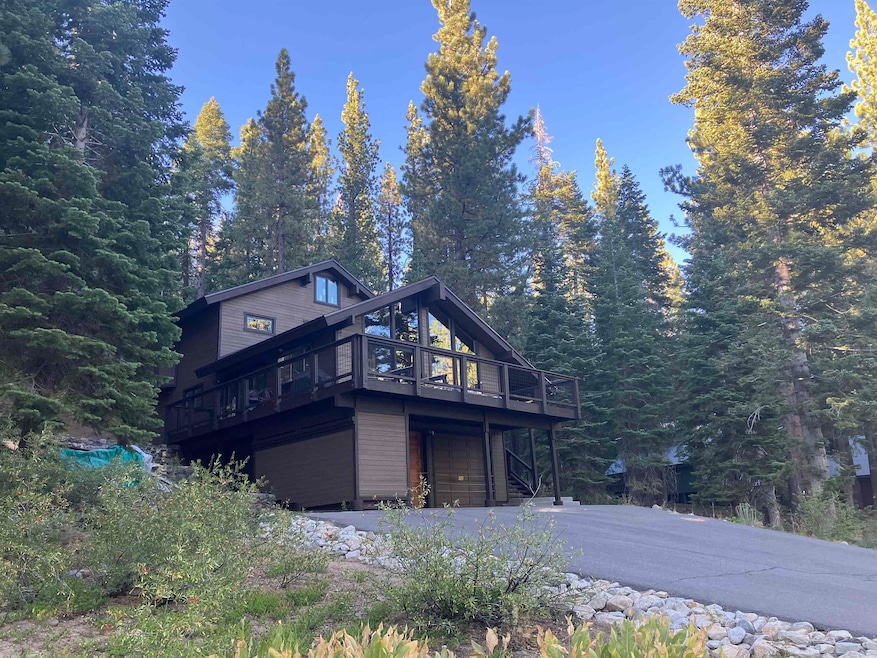960 Ward Creek Blvd Tahoe City, CA 96145
Estimated payment $10,645/month
Highlights
- View of Trees or Woods
- Living Room with Fireplace
- Mountain Architecture
- Tahoe Lake Elementary School Rated A-
- Recreation Room
- Mud Room
About This Home
A remodel by Brink Construction, a renown builder of extensive lakefront homes in Incline Village. This 4 bedroom 2.5 bath home is being completely redone and will feel like a new home. Features include a combined living room, dining area, and kitchen. Enjoy the sunny south facing front deck, side deck looking toward the Sierra Crest, and a large rear decking looking into a large tract of Forest Service land. The property to the east is California Conservancy Land. Access is up the east stairway into a nice entry. A few stairs and you are in the living room, dining area, kitchen and can benefit from a bedroom and half bath on the same floor. Upstairs you find three bedrooms, the master with adjourning private deck, two additional bedrooms and a hall bathroom. Surprise, further up is a special room for youngsters where they can enjoy activities on their own. Benefit from being close to the last homes in the Pineland subdivision and quick access to Ward Creek, the rim trail, Paige Meadows and Alpine Meadows Ski Area.
Home Details
Home Type
- Single Family
Est. Annual Taxes
- $4,168
Lot Details
- 0.33 Acre Lot
- Lot Dimensions are 90x207x81x189
- Lot Sloped Up
- Property is zoned LDR
Home Design
- Home Under Construction
- Mountain Architecture
- Composition Roof
- Concrete Perimeter Foundation
Interior Spaces
- 2-Story Property
- Mud Room
- Living Room with Fireplace
- Recreation Room
- Views of Woods
Kitchen
- Oven
- Range
- Microwave
- Dishwasher
- Disposal
Bedrooms and Bathrooms
- 4 Bedrooms
Laundry
- Laundry Room
- Dryer
- Washer
Parking
- 2 Car Attached Garage
- Parking Pad
- Garage Door Opener
Outdoor Features
- Multiple Outdoor Decks
Utilities
- Heating System Uses Natural Gas
- Utility District
Community Details
- Westshore Lk Th Community
Map
Home Values in the Area
Average Home Value in this Area
Tax History
| Year | Tax Paid | Tax Assessment Tax Assessment Total Assessment is a certain percentage of the fair market value that is determined by local assessors to be the total taxable value of land and additions on the property. | Land | Improvement |
|---|---|---|---|---|
| 2025 | $4,168 | $313,415 | $18,094 | $295,321 |
| 2023 | $4,168 | $301,247 | $17,393 | $283,854 |
| 2022 | $3,929 | $295,341 | $17,052 | $278,289 |
| 2021 | $3,794 | $289,551 | $16,718 | $272,833 |
| 2020 | $3,789 | $286,583 | $16,547 | $270,036 |
| 2019 | $3,817 | $280,965 | $16,223 | $264,742 |
| 2018 | $3,408 | $275,456 | $15,905 | $259,551 |
| 2017 | $3,342 | $270,056 | $15,594 | $254,462 |
| 2016 | $3,300 | $264,762 | $15,289 | $249,473 |
| 2015 | $3,233 | $260,786 | $15,060 | $245,726 |
| 2014 | $3,142 | $255,678 | $14,765 | $240,913 |
Property History
| Date | Event | Price | List to Sale | Price per Sq Ft |
|---|---|---|---|---|
| 09/01/2025 09/01/25 | For Sale | $1,950,000 | -- | -- |
Purchase History
| Date | Type | Sale Price | Title Company |
|---|---|---|---|
| Interfamily Deed Transfer | -- | None Available |
Source: Tahoe Sierra Board of REALTORS®
MLS Number: 20252082
APN: 084-231-002
- 1865 Tahoe Park Heights Dr
- 920 Snowshoe Rd
- 1733 Tahoe Park Heights Dr
- 1675 Washoe Way
- 250 Eastview Dr
- 240 Eastview Dr
- 2225 W Lake Blvd
- 2255 W Lake Blvd
- 280 Tahoe Woods Blvd Unit 1
- 2885 W Lake Blvd
- 1370 Sequoia Ave
- 1350 W Lake Blvd
- 1105 W Lake Blvd
- 3015 W Lake Blvd
- 1263 Sequoia Ave
- 1254 W Lake Blvd
- 3600 N Lake Blvd Unit 135
- 3600 N Lake Blvd Unit 189
- 3600 N Lake Blvd Unit 113
- 3600 N Lake Blvd Unit 122
- 1 Red Wolf Lodge
- 300 Palisades Cir
- 224 Shoshone Way
- 940 Olympic Valley Rd
- 451 Brassie Ave
- 604 Ej Brickell
- 13321 Snowshoe Thompson Cir
- 475 Lakeshore Blvd Unit 10
- 10283 White Fir Rd Unit ID1251993P
- 568 Dale Dr Unit 2nd and 3rd Floor
- 13287 Cold Creek Cir
- 14606 S Shore Dr Unit ID1035611P
- 807 Alder Ave Unit 38
- 872 Tanager St Unit 872 Tanager
- 1262 Hidden Woods Dr
- 120 Country Club Dr Unit 2
- 807 Jeffrey Ct
- 12664 Zurich Place Unit Four
- 893 Donna Dr
- 908 Harold Dr Unit 23

