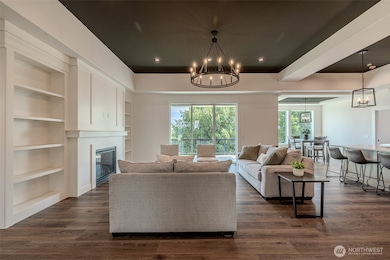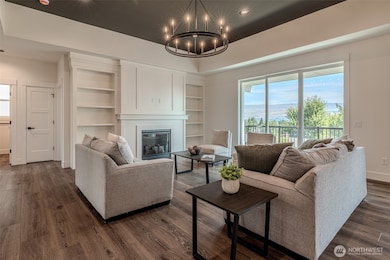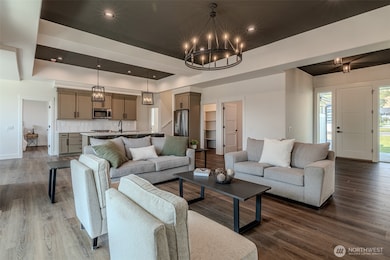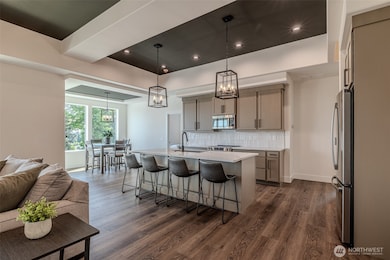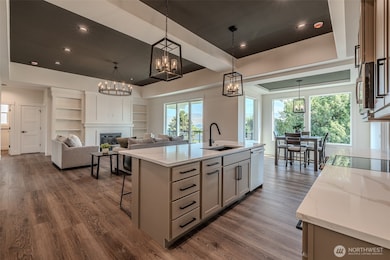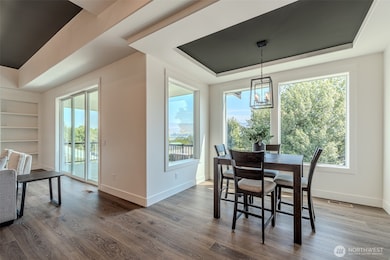960 Wayne Ln Wenatchee, WA 98801
Estimated payment $5,181/month
Highlights
- New Construction
- Deck
- 1 Fireplace
- Mountain View
- Vaulted Ceiling
- Wine Refrigerator
About This Home
Welcome to Swift Springs, an exceptional community by the prestigious Roberts Construction, LLC, nestled along the scenic Wenatchee Canal with a prime location close to town! This brand-new rambler home showcases signature Roberts finishes, with a thoughtful open layout, a covered deck & no step entries! Featuring 5 bedrooms, 3 baths, a 3-car garage, plus excellent storage in the deep crawl space! Enjoy refined details like trayed ceilings and a tiled primary shower. This turn key home is move-in ready with fully landscaped, fenced backyard, quartz counters, LVP flooring, and soft-close cabinetry. A stunning home in an unbeatable setting!
Source: Northwest Multiple Listing Service (NWMLS)
MLS#: 2425844
Property Details
Home Type
- Co-Op
Year Built
- Built in 2025 | New Construction
Lot Details
- 7,888 Sq Ft Lot
- Street terminates at a dead end
- Sloped Lot
- Irrigation
HOA Fees
- $42 Monthly HOA Fees
Parking
- 3 Car Attached Garage
Property Views
- Mountain
- Territorial
Home Design
- Poured Concrete
- Composition Roof
- Stone Siding
- Metal Construction or Metal Frame
- Vinyl Construction Material
- Wood Composite
- Stone
Interior Spaces
- 2,354 Sq Ft Home
- 1.5-Story Property
- Vaulted Ceiling
- 1 Fireplace
Kitchen
- Walk-In Pantry
- Stove
- Microwave
- Dishwasher
- Wine Refrigerator
- Disposal
Flooring
- Carpet
- Vinyl Plank
Bedrooms and Bathrooms
- Walk-In Closet
- Bathroom on Main Level
Outdoor Features
- Deck
Utilities
- Forced Air Heating and Cooling System
- Heat Pump System
Community Details
- Wenatchee Subdivision
- The community has rules related to covenants, conditions, and restrictions
Listing and Financial Details
- Down Payment Assistance Available
- Visit Down Payment Resource Website
- Assessor Parcel Number 22005675070
Map
Property History
| Date | Event | Price | List to Sale | Price per Sq Ft |
|---|---|---|---|---|
| 01/21/2026 01/21/26 | For Sale | $829,900 | 0.0% | $353 / Sq Ft |
| 01/17/2026 01/17/26 | Pending | -- | -- | -- |
| 10/16/2025 10/16/25 | Price Changed | $829,900 | -7.8% | $353 / Sq Ft |
| 08/28/2025 08/28/25 | For Sale | $899,900 | -- | $382 / Sq Ft |
Source: Northwest Multiple Listing Service (NWMLS)
MLS Number: 2425844
- 962 Wayne Ln
- 958 Racine Springs Dr
- 906 Racine Springs Dr
- 985 Spring Mountain Dr
- 978 Spring Mountain Dr
- 1018 Racine Springs Dr
- 652 Meadows Dr
- 624 Meadows Dr
- 613 Meadows Dr N
- 1020 Joni Ln
- 611 N Western Ave Unit 34
- 914 Meadow Ridge Dr
- 1210 N Western Ave
- 2314 Westwick Rd
- 1232 Woods St
- 1628 Pleasant Ave
- 1809 Heritage Haven
- 1240 Gallers St
- 1625 Pleasant Ave
- 1830 Heritage Dr
- 1415 Maple St
- 1250 Central Ave
- 1688 N Stella Ave
- 1705 Stella Ave
- 325 N Chelan Ave Unit A
- 315 N Worthen St
- 10 N Chelan Ave
- 1101 Red Apple Rd
- 1260 Lower Sunnyslope Rd
- 339 9th St NE
- 490 9th St NE
- 411 6th St NE
- 2272 S Nevada Ct
- 2450 1st St SE
- 917 Pioneer Ave
- 100 Ward Strasse
- 1500
- 9967 W8 Rd NW Unit G-40
- 9967 W8 Rd NW Unit F 33
- 18451 Camp 12 Rd

