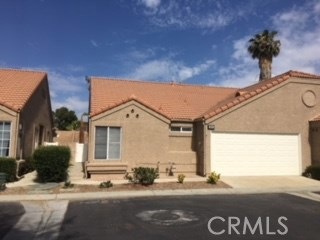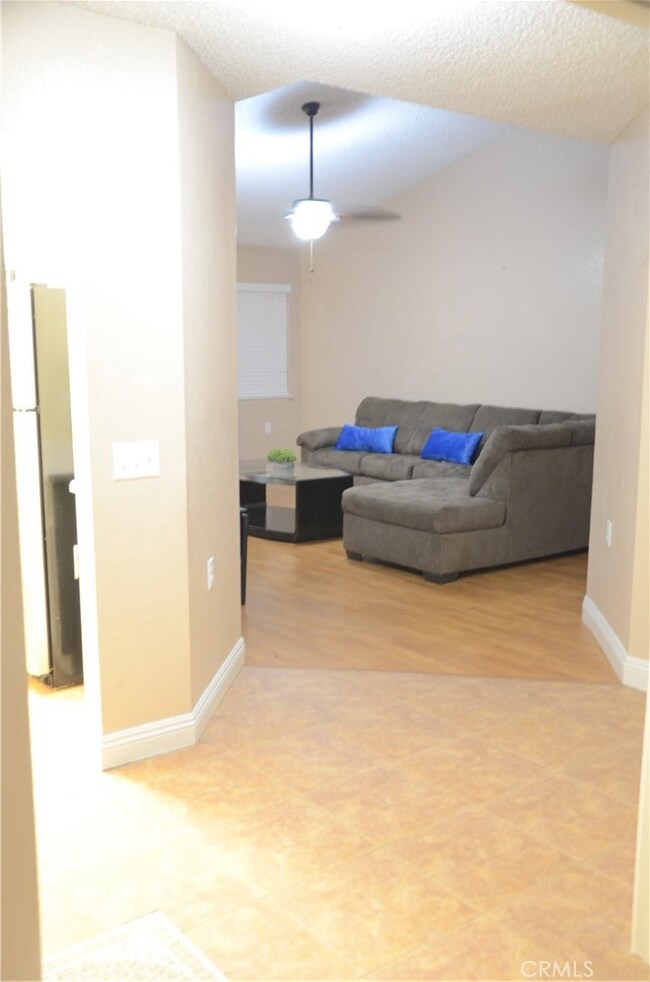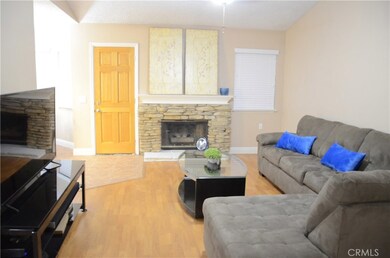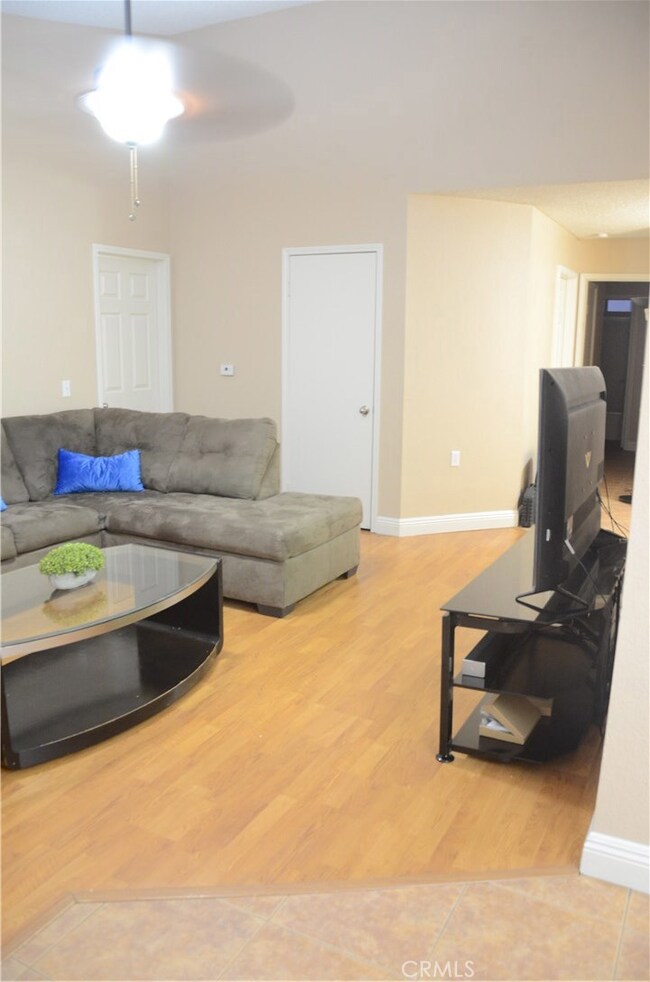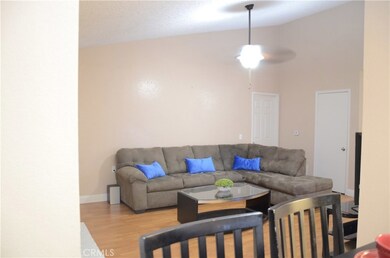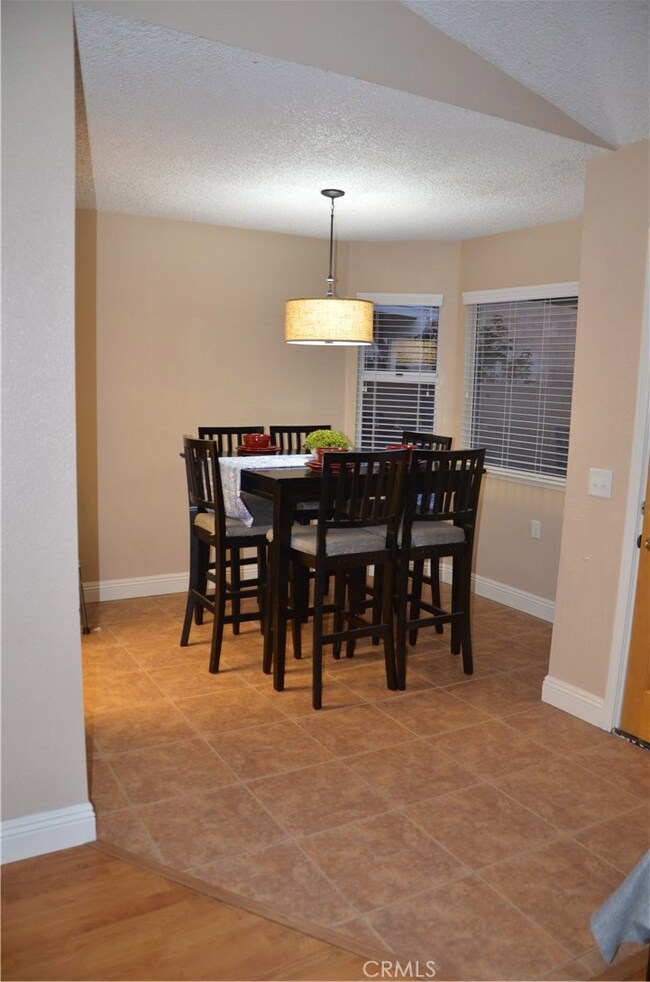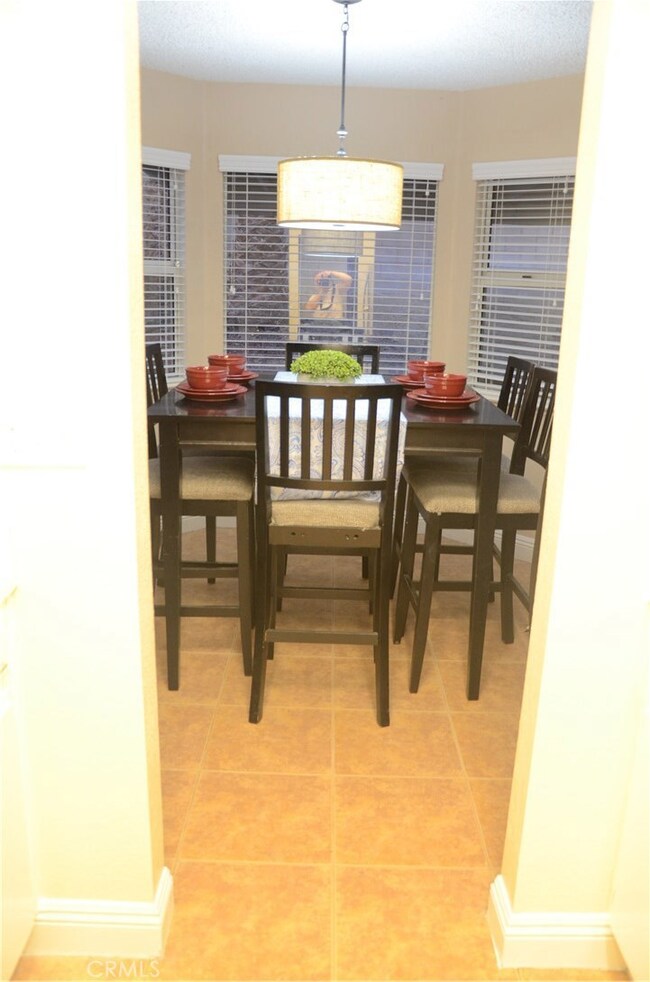
960 Windsong St Hemet, CA 92545
Terra Linda NeighborhoodHighlights
- RV Parking in Community
- Clubhouse
- Cathedral Ceiling
- Primary Bedroom Suite
- Property is near a park
- Neighborhood Views
About This Home
As of July 2023WELCOME TO YOUR NEW HOME IN THE MUCH SOUGHT AFTER COMMUNITY OF TERRA LINDA VILLAGE. This home is actually a condo but feels like a SINGLE FAMILY RESIDENCE. Your home shows like a model. The Kitchen features beautiful white cabinets, refinished laminate counter tops, all newer Stainless appliances, and refrigerator about 2 years new, newer sink, faucet and garbage disposal, Comfortable Den/Office. Living Room is spacious with a wood and gas fireplace, surrounded by stone with a beautiful mantle. Your home features 2 MASTER BEDROOMS and MASTER BATHROOMS. Newer water lines and faucets in both baths. Spacious walk-in closets with built-ins throughout. Laundry room is set up for a gas or electric dryer. Washer and dryer are included. Your home also features laminate floors and tile floors, ceiling fans, blinds, paneled interior doors and all new light switches and outlets. Garage (2 car) features above storage with pull down door for access. Back yard is low maintenance and has a covered patio. The Association INCLUDES exterior maintenance including painting, roof issues, trash pickup, common grounds, front yard landscaping and use of the club house. Located close to shopping and restaurants, near to Mary Henley Sports/Recreation Park, Diamond Valley Lake/Valley-wide Recreation Park District which includes a public outdoor swimming pool and hiking trails. A short distance drive to Cabazon, Palm Springs, Temecula or San Diego.
Last Agent to Sell the Property
Kenneth Burdick
NON-MEMBER/NBA or BTERM OFFICE License #00579091 Listed on: 06/05/2018

Last Buyer's Agent
Marvin Ulloa
Golden Eagle Properties License #01507500
Property Details
Home Type
- Condominium
Est. Annual Taxes
- $4,082
Year Built
- Built in 1988 | Remodeled
Lot Details
- 1 Common Wall
- Cul-De-Sac
- Block Wall Fence
- Fence is in good condition
- Landscaped
- Front and Back Yard Sprinklers
HOA Fees
- $172 Monthly HOA Fees
Parking
- 2 Car Direct Access Garage
- Single Garage Door
- Garage Door Opener
- No Driveway
- On-Street Parking
Home Design
- Turnkey
- Slab Foundation
- Spanish Tile Roof
- Concrete Roof
- Stucco
Interior Spaces
- 1,222 Sq Ft Home
- 1-Story Property
- Cathedral Ceiling
- Recessed Lighting
- Wood Burning Fireplace
- Gas Fireplace
- Double Pane Windows
- Blinds
- Window Screens
- Panel Doors
- Living Room with Fireplace
- Home Office
- Utility Room
- Neighborhood Views
Kitchen
- Eat-In Kitchen
- Recirculated Exhaust Fan
- <<microwave>>
- Dishwasher
- Laminate Countertops
- Formica Countertops
- Disposal
Flooring
- Carpet
- Laminate
Bedrooms and Bathrooms
- 2 Main Level Bedrooms
- Primary Bedroom Suite
- Double Master Bedroom
- Walk-In Closet
- Formica Counters In Bathroom
- Dual Vanity Sinks in Primary Bathroom
- <<tubWithShowerToken>>
- Walk-in Shower
- Exhaust Fan In Bathroom
Laundry
- Laundry Room
- Dryer
- Washer
Home Security
Outdoor Features
- Covered patio or porch
- Exterior Lighting
- Rain Gutters
Schools
- Whittier Elementary School
- Diamond Valley Middle School
- West High School
Utilities
- Forced Air Heating and Cooling System
- Heating System Uses Natural Gas
- Underground Utilities
- 220 Volts in Garage
- Natural Gas Connected
- Gas Water Heater
- Central Water Heater
Additional Features
- No Interior Steps
- Property is near a park
Listing and Financial Details
- Tax Lot 27
- Tax Tract Number 21540
- Assessor Parcel Number 456230027
Community Details
Overview
- 94 Units
- Terra Linda Village Association, Phone Number (951) 698-4030
- Maintained Community
- RV Parking in Community
Amenities
- Picnic Area
- Clubhouse
- Billiard Room
- Meeting Room
- Card Room
- Recreation Room
Recreation
- Community Playground
Security
- Carbon Monoxide Detectors
Ownership History
Purchase Details
Home Financials for this Owner
Home Financials are based on the most recent Mortgage that was taken out on this home.Purchase Details
Home Financials for this Owner
Home Financials are based on the most recent Mortgage that was taken out on this home.Purchase Details
Home Financials for this Owner
Home Financials are based on the most recent Mortgage that was taken out on this home.Purchase Details
Home Financials for this Owner
Home Financials are based on the most recent Mortgage that was taken out on this home.Purchase Details
Purchase Details
Home Financials for this Owner
Home Financials are based on the most recent Mortgage that was taken out on this home.Purchase Details
Home Financials for this Owner
Home Financials are based on the most recent Mortgage that was taken out on this home.Purchase Details
Home Financials for this Owner
Home Financials are based on the most recent Mortgage that was taken out on this home.Purchase Details
Similar Homes in Hemet, CA
Home Values in the Area
Average Home Value in this Area
Purchase History
| Date | Type | Sale Price | Title Company |
|---|---|---|---|
| Interfamily Deed Transfer | -- | American Coast Title | |
| Interfamily Deed Transfer | -- | Stewart Title Of Ca | |
| Grant Deed | $200,000 | Stewart Title Company | |
| Grant Deed | $139,500 | Stewart Title Of Ca Inc | |
| Grant Deed | $63,000 | Fidelity National Title Ie | |
| Interfamily Deed Transfer | -- | Fnt | |
| Grant Deed | $135,000 | New Century Title Company | |
| Interfamily Deed Transfer | -- | New Century Title Company | |
| Quit Claim Deed | -- | New Century Title Company | |
| Interfamily Deed Transfer | -- | -- |
Mortgage History
| Date | Status | Loan Amount | Loan Type |
|---|---|---|---|
| Open | $221,815 | FHA | |
| Previous Owner | $191,468 | FHA | |
| Previous Owner | $140,605 | New Conventional | |
| Previous Owner | $135,315 | New Conventional | |
| Previous Owner | $200,000 | Negative Amortization | |
| Previous Owner | $181,177 | FHA | |
| Previous Owner | $132,914 | FHA |
Property History
| Date | Event | Price | Change | Sq Ft Price |
|---|---|---|---|---|
| 07/21/2023 07/21/23 | Sold | $347,000 | +3.6% | $284 / Sq Ft |
| 06/27/2023 06/27/23 | Pending | -- | -- | -- |
| 06/26/2023 06/26/23 | For Sale | $335,000 | +71.8% | $274 / Sq Ft |
| 09/04/2018 09/04/18 | Sold | $195,000 | -2.5% | $160 / Sq Ft |
| 05/29/2018 05/29/18 | For Sale | $199,900 | -- | $164 / Sq Ft |
Tax History Compared to Growth
Tax History
| Year | Tax Paid | Tax Assessment Tax Assessment Total Assessment is a certain percentage of the fair market value that is determined by local assessors to be the total taxable value of land and additions on the property. | Land | Improvement |
|---|---|---|---|---|
| 2023 | $4,082 | $214,437 | $32,165 | $182,272 |
| 2022 | $2,553 | $210,234 | $31,535 | $178,699 |
| 2021 | $2,513 | $206,113 | $30,917 | $175,196 |
| 2020 | $2,485 | $204,000 | $30,600 | $173,400 |
| 2019 | $2,434 | $200,000 | $30,000 | $170,000 |
| 2018 | $1,792 | $145,135 | $26,010 | $119,125 |
| 2017 | $1,773 | $142,290 | $25,500 | $116,790 |
| 2016 | $932 | $66,839 | $10,607 | $56,232 |
| 2015 | $929 | $65,838 | $10,449 | $55,389 |
| 2014 | $894 | $64,551 | $10,246 | $54,305 |
Agents Affiliated with this Home
-
IVAN NAVARRO

Seller's Agent in 2023
IVAN NAVARRO
REAL ESTATE ONE
(951) 217-0940
2 in this area
284 Total Sales
-
Valarie Fleming
V
Buyer's Agent in 2023
Valarie Fleming
Century 21 Masters
(909) 595-6697
1 in this area
14 Total Sales
-
K
Seller's Agent in 2018
Kenneth Burdick
NON-MEMBER/NBA or BTERM OFFICE
-
M
Buyer's Agent in 2018
Marvin Ulloa
Golden Eagle Properties
Map
Source: California Regional Multiple Listing Service (CRMLS)
MLS Number: SW18132895
APN: 456-230-027
- 1017 Violet St
- 1030 Clover Ct
- 867 Sweetpea St
- 918 Summerfield St
- 2205 Juneberry Ave
- 930 Countryside St
- 879 Santa Teresa Way
- 995 Santa Teresa Way
- 1114 Mayten Tree Ct
- 1130 Carob Ct
- 731 Balsam Way
- 1150 Lemon Gum Ln
- 1145 Lemon Gum Ln
- 2010 Silver Oak Way
- 850 S Lyon Ave
- 681 Goldenrod St
- 1830 Silver Oak Way
- 1774 Santiago Way
- 1925 Silver Oak Way
- 1731 Santiago Way
