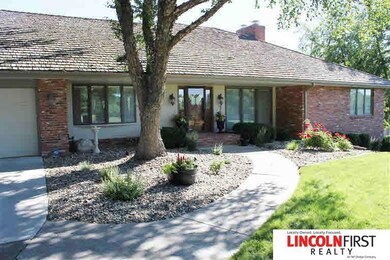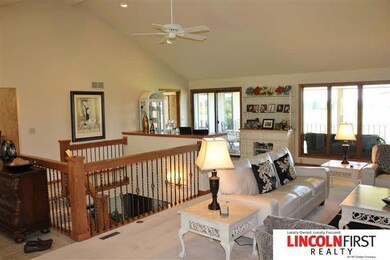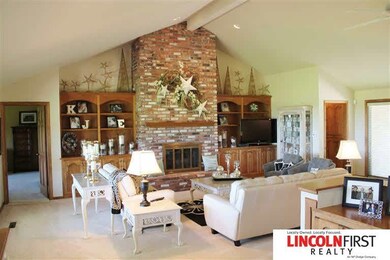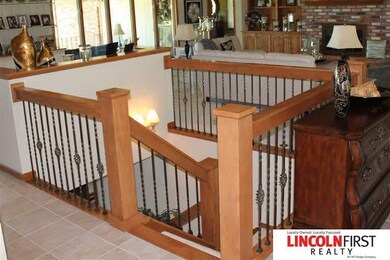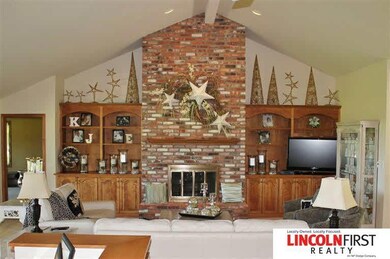
9600 Calvert St Lincoln, NE 68520
Estimated Value: $1,053,000 - $1,277,000
Highlights
- Ranch Style House
- 2 Fireplaces
- Formal Dining Room
- Pyrtle Elementary School Rated A-
- No HOA
- 4 Car Attached Garage
About This Home
As of June 2014Expansive walkout ranch on over 3/4 of an acre on the second hole in Firethorn. A custom built home with over 4,700 square feet of living space. The bright, open and well-organized kitchen has granite countertops, under cabinet lighting, skylight, formal and informal dining. 1st floor also features a spacious open living room with floor to ceiling brick fireplace, huge master suite with large bath, tiled walk-in shower, double vanities, soaking tub and large walk-in closet; 1 additional bedroom on main floor with another full bath, 1st floor laundry/mudroom and another bath. Large basement family room w/wet bar, rec room, sunroom, office/4th nonconforming bedroom w/daylight window, full bath and tons of storage. Efficient geothermal heating and cooling system, to keep your bills low. The 4+ stall garage has a workshop. A security system to keep your family secure. The views overlooking the 2nd hole at Firethorn are one of a kind. This is the home you have always wanted!
Last Agent to Sell the Property
NP Dodge RE Sales Inc Lincoln License #20110453 Listed on: 04/24/2014

Last Buyer's Agent
Lynda Johnson
Woods Bros Realty License #870626

Home Details
Home Type
- Single Family
Est. Annual Taxes
- $9,972
Year Built
- Built in 1984
Lot Details
- 0.78
Parking
- 4 Car Attached Garage
Home Design
- Ranch Style House
- Brick Exterior Construction
- Shake Roof
- Concrete Perimeter Foundation
Interior Spaces
- 2 Fireplaces
- Wood Burning Fireplace
- Formal Dining Room
- Basement
Bedrooms and Bathrooms
- 3 Bedrooms
Schools
- Pyrtle Elementary School
- Lux Middle School
- Lincoln East High School
Additional Features
- Lot Dimensions are 170 x 200
- Central Air
Community Details
- No Home Owners Association
- Firethorn Association
- Firethorn Subdivision
Listing and Financial Details
- Assessor Parcel Number 1602205051000
Ownership History
Purchase Details
Home Financials for this Owner
Home Financials are based on the most recent Mortgage that was taken out on this home.Purchase Details
Purchase Details
Similar Homes in Lincoln, NE
Home Values in the Area
Average Home Value in this Area
Purchase History
| Date | Buyer | Sale Price | Title Company |
|---|---|---|---|
| Crawford Dennis P | $563,000 | Nebraska Title Co | |
| First Nebraska Trust Co Of Lincoln | -- | -- | |
| Rezac Gary L | $510,000 | -- |
Property History
| Date | Event | Price | Change | Sq Ft Price |
|---|---|---|---|---|
| 06/25/2014 06/25/14 | Sold | $563,000 | -6.0% | $119 / Sq Ft |
| 06/10/2014 06/10/14 | Pending | -- | -- | -- |
| 04/24/2014 04/24/14 | For Sale | $599,000 | -- | $126 / Sq Ft |
Tax History Compared to Growth
Tax History
| Year | Tax Paid | Tax Assessment Tax Assessment Total Assessment is a certain percentage of the fair market value that is determined by local assessors to be the total taxable value of land and additions on the property. | Land | Improvement |
|---|---|---|---|---|
| 2024 | $12,739 | $919,900 | $251,300 | $668,600 |
| 2023 | $14,418 | $866,200 | $251,300 | $614,900 |
| 2022 | $12,008 | $605,200 | $218,800 | $386,400 |
| 2021 | $11,358 | $605,200 | $218,800 | $386,400 |
| 2020 | $11,484 | $605,200 | $218,800 | $386,400 |
| 2019 | $11,358 | $605,200 | $218,800 | $386,400 |
| 2018 | $11,017 | $589,200 | $218,800 | $370,400 |
| 2017 | $11,163 | $589,200 | $218,800 | $370,400 |
| 2016 | $10,276 | $540,300 | $150,000 | $390,300 |
| 2015 | $10,470 | $540,300 | $150,000 | $390,300 |
| 2014 | -- | $521,100 | $158,100 | $363,000 |
Agents Affiliated with this Home
-
Kevin Noonan
K
Seller's Agent in 2014
Kevin Noonan
NP Dodge RE Sales Inc Lincoln
(402) 434-2222
10 Total Sales
-

Buyer's Agent in 2014
Lynda Johnson
Wood Bros Realty
(402) 432-1080
Map
Source: Great Plains Regional MLS
MLS Number: L10113888
APN: 16-02-205-051-000
- 3400 Firethorn Terrace
- 9160 Pioneer Ct
- 2921 S 89th St
- 9900 Van Dorn St
- 2600 S 102nd St
- 2635 S 102nd St
- 2620 S 102nd St
- 2529 S 102nd St
- 2537 S 102nd St
- 2550 S 102nd St
- 2615 S 102nd St
- 2610 S 102nd St
- 2510 S 102nd St
- 2555 S 102nd St
- 2625 S 102nd St
- 2605 S 102nd St
- 2545 S 102nd St
- 2540 S 102nd St
- 4144 S 88th St
- 436 S 88th St
- 9600 Calvert St
- 9520 Calvert St
- 9640 Calvert St
- 9630 Firethorn Ln
- 9500 Calvert St
- 9637 Firethorn Ln
- 9540 Firethorn Ln
- 9420 Calvert St
- 9400 Calvert St
- 9520 Firethorn Ln
- 9533 Calvert St
- 9615 Firethorn Ln
- 3320 Durado Ct
- 9601 Firethorn Ln
- 9537 Firethorn Ln
- 9519 Firethorn Ln
- 3300 Durado Ct
- 9501 Firethorn Ln
- 9401 Montello Rd
- 9437 Firethorn Ln

