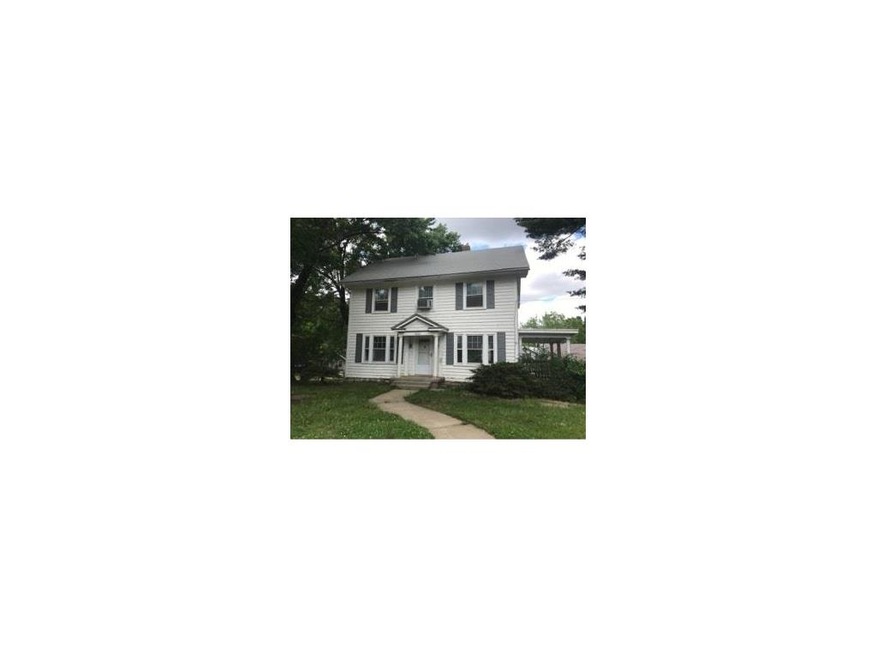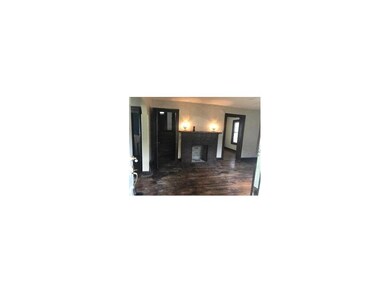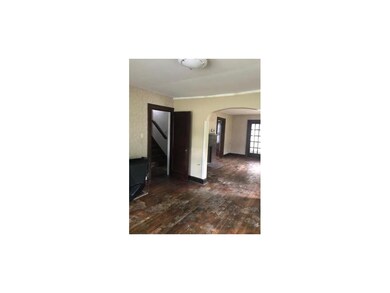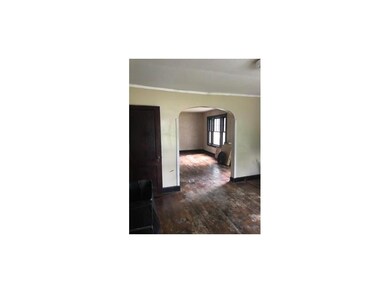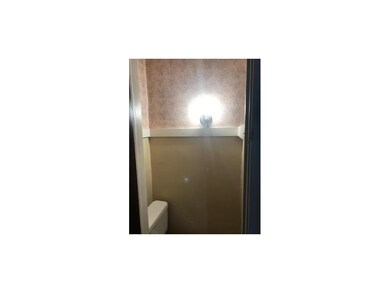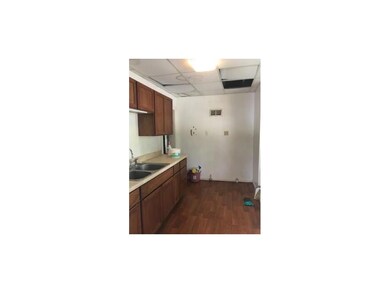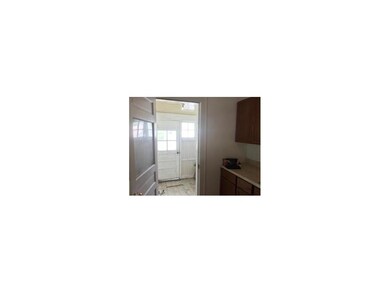
9600 E 16th St S Independence, MO 64052
Fairland Heights NeighborhoodAbout This Home
As of January 2018Has been a rental property for 30 years. Ready to be restored to it's old world beauty. Gorgeous original wood trim and floors. Brick fireplace, covered porch detached garage. Electric upgraded to breakers, has central air and forced air gas. Needs tlc to bring it back to it's original beauty. 1562 square feet - so this is a monster. Has a kitchen /wet bar in one room. Former owner used for beauty shop. There is a side door to come up to what was old beauty shop. Could be upstairs kitchen or removed.
Last Agent to Sell the Property
RE/MAX Premier Properties License #2004011276 Listed on: 11/28/2017

Home Details
Home Type
Single Family
Est. Annual Taxes
$1,495
Year Built
1921
Lot Details
0
Parking
1
Listing Details
- Property Type: Residential
- Property Sub Type: Single Family
- Age Description: 76-100 Years
- Legal Description: Lot 63, FAIRLAND HEIGHTS, a subdivision in Independence , Jackson county Missouri
- Year Built: 1921
- Architectural Style: Traditional
- Co List Office Mls Id: RMX 57
- Co List Office Name: RE/MAX Premier Properties
- Co List Office Phone: 816-416-7090
- Dining Area Features: Formal
- Exclude From Reports: No
- Fireplaces: 1
- Floor Plan Features: 1.5 Stories
- Internet Address Display: Yes
- Internet Automated Valuation Dis: No
- Internet Consumer Comment: No
- Internet Entire Listing Display: Yes
- List Agent Full Name: Jackie Dorman
- List Office Mls Id: RMX 57
- List Office Name: RE/MAX Premier Properties
- List Office Phone: 816-416-7090
- Maintenance Provided: No
- Mls Status: Sold
- Other Room Features: Great Room
- Special Documents Required: No
- Tax Total Amount: 1163
- Value Range Pricing: Yes
- Special Features: None
Interior Features
- Interior Amenities: Fixer Up, Vaulted Ceiling, Wet Bar
- Fireplace Features: Great Room
- Basement: Full, Inside Entrance
- Basement: Yes
- Fireplace: Yes
- Flooring: Wood Floors
Beds/Baths
- Full Bathrooms: 1
- Half Bathrooms: 1
- Bedrooms: 4
Exterior Features
- Exclusions: No
- Roof: Composition
- Construction Materials: Board/Batten
Garage/Parking
- Garage Spaces: 1
- Garage: Yes
- Parking Features: Detached
Utilities
- Cooling: Central Electric
- Heating: Forced Air Gas
- Sewer: City/Public
- Cooling: Yes
- Water Source: City/Public
Schools
- School District: Independence
- Middle School: Nowlin
- High School: Van Horn
- Middle/Junior School: Nowlin
Lot Info
- In Floodplain: Unknown
- Lot Size Area: 4356.00
- Lot Size Area Units: Square Feet
- Lot Size Sq Ft: 4356.00
- Parcel Number: 27-240-19-02-00-0-00-000
- Property Attached: No
- Subdivision Name: Fairland Heights
Tax Info
- Tax Abatement: No
- Tax Annual Amount: 1163.00
MLS Schools
- School District: Independence
- High School: Van Horn
Ownership History
Purchase Details
Purchase Details
Home Financials for this Owner
Home Financials are based on the most recent Mortgage that was taken out on this home.Purchase Details
Home Financials for this Owner
Home Financials are based on the most recent Mortgage that was taken out on this home.Similar Homes in Independence, MO
Home Values in the Area
Average Home Value in this Area
Purchase History
| Date | Type | Sale Price | Title Company |
|---|---|---|---|
| Interfamily Deed Transfer | -- | None Available | |
| Warranty Deed | -- | None Available | |
| Warranty Deed | -- | First United Title Agency |
Mortgage History
| Date | Status | Loan Amount | Loan Type |
|---|---|---|---|
| Open | $98,330 | New Conventional | |
| Closed | $96,000 | New Conventional | |
| Previous Owner | $99,000 | Unknown |
Property History
| Date | Event | Price | Change | Sq Ft Price |
|---|---|---|---|---|
| 07/08/2025 07/08/25 | For Sale | $144,900 | +122.9% | $93 / Sq Ft |
| 01/25/2018 01/25/18 | Sold | -- | -- | -- |
| 12/13/2017 12/13/17 | Price Changed | $65,000 | -7.1% | $42 / Sq Ft |
| 11/28/2017 11/28/17 | For Sale | $70,000 | -- | $45 / Sq Ft |
Tax History Compared to Growth
Tax History
| Year | Tax Paid | Tax Assessment Tax Assessment Total Assessment is a certain percentage of the fair market value that is determined by local assessors to be the total taxable value of land and additions on the property. | Land | Improvement |
|---|---|---|---|---|
| 2024 | $1,495 | $21,500 | $2,880 | $18,620 |
| 2023 | $1,495 | $21,501 | $1,891 | $19,610 |
| 2022 | $1,201 | $15,770 | $2,356 | $13,414 |
| 2021 | $1,196 | $15,770 | $2,356 | $13,414 |
| 2020 | $1,226 | $15,725 | $2,356 | $13,369 |
| 2019 | $1,207 | $15,725 | $2,356 | $13,369 |
| 2018 | $789,928 | $14,773 | $2,160 | $12,613 |
| 2017 | $1,168 | $14,773 | $2,160 | $12,613 |
| 2016 | $1,165 | $14,403 | $1,761 | $12,642 |
| 2014 | $1,107 | $13,984 | $1,710 | $12,274 |
Agents Affiliated with this Home
-
Lee Anderson
L
Seller's Agent in 2025
Lee Anderson
Weichert Realtors - Generations
(816) 289-4514
140 Total Sales
-
Jackie Dorman
J
Seller's Agent in 2018
Jackie Dorman
RE/MAX Premier Properties
64 Total Sales
-
Harry Meierarend IV

Seller Co-Listing Agent in 2018
Harry Meierarend IV
RE/MAX Premier Properties
(816) 416-7090
111 Total Sales
-
Rustin Dowd
R
Buyer's Agent in 2018
Rustin Dowd
KW Diamond Partners
(913) 209-2815
52 Total Sales
Map
Source: Heartland MLS
MLS Number: 2080435
APN: 27-240-19-02-00-0-00-000
- 1727 S Crescent Ave
- 9400 E 17th St S
- 9521 E 13th St S
- 1830 S Crescent Ave
- 1515 S Home Ave
- 1907 S Evanston Ave
- 1912 S Evanston Ave
- 10101 E 18th St S
- 2005 S Evanston Ave
- 1840 S Maywood Ave
- 2000 S Glenwood Ave
- 1906 S Ash Ave
- 9808 E 22nd St S
- 907 S Cedar Ave
- 9821 E 9th St S
- 1906 S Willow Ave
- 9309 E 9th St S
- 9800 E 23rd St S
- 624 S Arlington Ave
- 1610 S Northern Blvd
