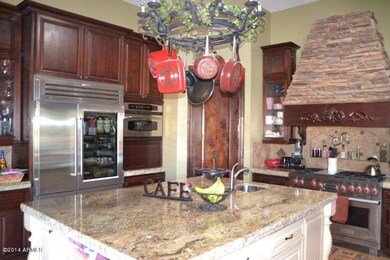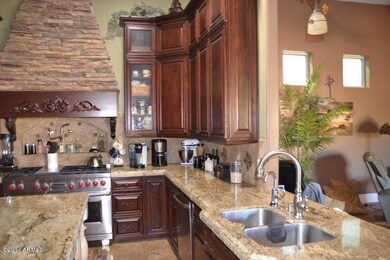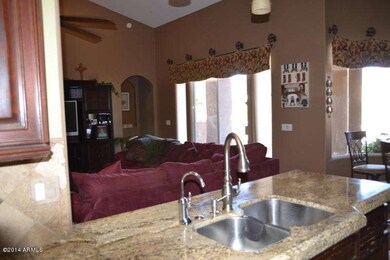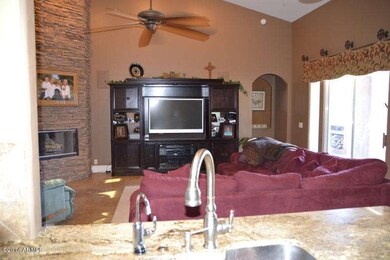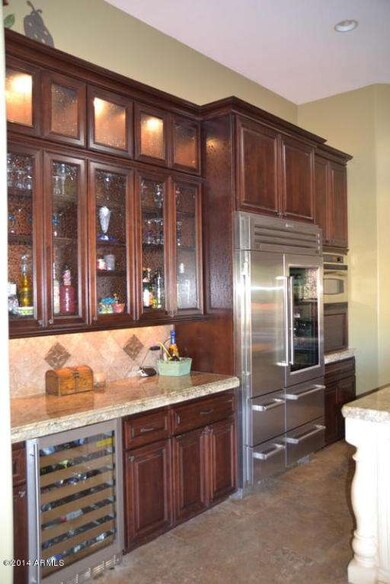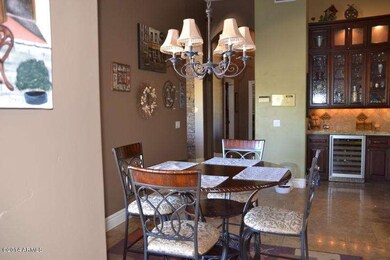
9600 E Clinton St Scottsdale, AZ 85260
Shea Corridor NeighborhoodEstimated Value: $1,891,000 - $2,397,403
Highlights
- Heated Spa
- RV Garage
- 0.84 Acre Lot
- Laguna Elementary School Rated A
- Gated Parking
- Mountain View
About This Home
As of February 2015BACK ON MARKET...STUNNING CUSTOM REMODEL(2007) Tuscan estate on nearly one acre completely wall enclosed back lot. Resort style backyard with grass, palms, pebble-tec pool and waterfall. OVERSIZED RV GARAGE room for all your toys. (1200sq ft w/14'h x 22'w door, plus 1,100 sq ft carport with 10'h x 18'w door height, easily enclosed with roll up door.) Cobblestone circular driveway, 24'' travertine, stacked stone, shutters, True chefs kitchen with subzero, wolf range and oven, 2 sinks, granite countertops, S/S appliances, wine chiller, and Dark alder cabinets.
Guest bedroom has full bath and private entrance. Custom sunscreens on all east and west facing windows.Dog Run, Sport Basketball Hoop and Batting cage complete this family home.
Last Agent to Sell the Property
Jody Evans
SJK Properties License #SA637925000 Listed on: 01/08/2015
Home Details
Home Type
- Single Family
Est. Annual Taxes
- $4,800
Year Built
- Built in 1997
Lot Details
- 0.84 Acre Lot
- Desert faces the front and back of the property
- Block Wall Fence
- Front and Back Yard Sprinklers
- Sprinklers on Timer
- Private Yard
- Grass Covered Lot
Parking
- 6 Car Detached Garage
- 4 Open Parking Spaces
- 10 Carport Spaces
- Garage ceiling height seven feet or more
- Side or Rear Entrance to Parking
- Garage Door Opener
- Circular Driveway
- Gated Parking
- RV Garage
Home Design
- Santa Barbara Architecture
- Wood Frame Construction
- Tile Roof
- Stone Exterior Construction
- Stucco
Interior Spaces
- 3,638 Sq Ft Home
- 1-Story Property
- Wet Bar
- Central Vacuum
- Vaulted Ceiling
- Ceiling Fan
- Skylights
- Gas Fireplace
- Solar Screens
- Family Room with Fireplace
- 2 Fireplaces
- Mountain Views
- Laundry in unit
Kitchen
- Eat-In Kitchen
- Gas Cooktop
- Built-In Microwave
- Dishwasher
- Kitchen Island
- Granite Countertops
Flooring
- Carpet
- Stone
Bedrooms and Bathrooms
- 5 Bedrooms
- Fireplace in Primary Bedroom
- Walk-In Closet
- Primary Bathroom is a Full Bathroom
- 3.5 Bathrooms
- Dual Vanity Sinks in Primary Bathroom
- Hydromassage or Jetted Bathtub
- Bathtub With Separate Shower Stall
Home Security
- Intercom
- Fire Sprinkler System
Accessible Home Design
- No Interior Steps
Pool
- Heated Spa
- Private Pool
- Above Ground Spa
Outdoor Features
- Covered patio or porch
- Built-In Barbecue
Schools
- Laguna Elementary School
- Mountainside Middle School
- Desert Mountain High School
Utilities
- Refrigerated Cooling System
- Zoned Heating
- Heating System Uses Natural Gas
- Water Filtration System
Community Details
- No Home Owners Association
- La Tierra Estates Subdivision
Listing and Financial Details
- Tax Lot 40
- Assessor Parcel Number 217-26-104
Ownership History
Purchase Details
Home Financials for this Owner
Home Financials are based on the most recent Mortgage that was taken out on this home.Purchase Details
Home Financials for this Owner
Home Financials are based on the most recent Mortgage that was taken out on this home.Purchase Details
Purchase Details
Home Financials for this Owner
Home Financials are based on the most recent Mortgage that was taken out on this home.Purchase Details
Purchase Details
Home Financials for this Owner
Home Financials are based on the most recent Mortgage that was taken out on this home.Purchase Details
Home Financials for this Owner
Home Financials are based on the most recent Mortgage that was taken out on this home.Purchase Details
Similar Homes in the area
Home Values in the Area
Average Home Value in this Area
Purchase History
| Date | Buyer | Sale Price | Title Company |
|---|---|---|---|
| Bourjos Peter C | $895,000 | Security Title Agency | |
| Evans Ii Charles Dean | -- | None Available | |
| Evans Ii Charles D | -- | First Arizona Title Agency | |
| Evans Ii Charles Dean | -- | None Available | |
| Evans Ii Charles Dean | $830,000 | Netco Title Inc | |
| Thill Matthew | -- | None Available | |
| Meyer Christopher D | $950,000 | Security Title Agency Inc | |
| Davidson Lance S | $463,821 | Old Republic Title Agency | |
| Thomas Peter | $70,000 | Stewart Title & Trust |
Mortgage History
| Date | Status | Borrower | Loan Amount |
|---|---|---|---|
| Open | Bourjos Peter C | $382,000 | |
| Closed | Bourjos Peter C | $209,500 | |
| Closed | Bourjos Peter C | $417,000 | |
| Previous Owner | Evans Ii Charles D | $619,500 | |
| Previous Owner | Evans Ii Charles Dean | $417,000 | |
| Previous Owner | Evans Ii Charles Dean | $164,000 | |
| Previous Owner | Meyer Christopher D | $200,000 | |
| Previous Owner | Meyer Christopher D | $945,000 | |
| Previous Owner | Meyer Christopher D | $650,000 | |
| Previous Owner | Davidson Lance S | $542,369 | |
| Previous Owner | Davidson Lance S | $45,000 | |
| Previous Owner | Davidson Lance S | $324,650 | |
| Closed | Meyer Christopher D | $110,000 |
Property History
| Date | Event | Price | Change | Sq Ft Price |
|---|---|---|---|---|
| 02/27/2015 02/27/15 | Sold | $915,000 | 0.0% | $252 / Sq Ft |
| 01/05/2015 01/05/15 | For Sale | $915,000 | -- | $252 / Sq Ft |
Tax History Compared to Growth
Tax History
| Year | Tax Paid | Tax Assessment Tax Assessment Total Assessment is a certain percentage of the fair market value that is determined by local assessors to be the total taxable value of land and additions on the property. | Land | Improvement |
|---|---|---|---|---|
| 2025 | $5,535 | $90,679 | -- | -- |
| 2024 | $5,464 | $86,361 | -- | -- |
| 2023 | $5,464 | $151,430 | $30,280 | $121,150 |
| 2022 | $5,154 | $115,610 | $23,120 | $92,490 |
| 2021 | $5,513 | $101,870 | $20,370 | $81,500 |
| 2020 | $5,460 | $100,070 | $20,010 | $80,060 |
| 2019 | $5,814 | $78,880 | $15,770 | $63,110 |
| 2018 | $5,611 | $72,280 | $14,450 | $57,830 |
| 2017 | $5,349 | $70,910 | $14,180 | $56,730 |
| 2016 | $5,233 | $67,550 | $13,510 | $54,040 |
| 2015 | $4,952 | $67,810 | $13,560 | $54,250 |
Agents Affiliated with this Home
-
J
Seller's Agent in 2015
Jody Evans
SJK Properties
-
Elizabeth Miller
E
Buyer's Agent in 2015
Elizabeth Miller
Provident Partners Realty
(480) 226-5778
Map
Source: Arizona Regional Multiple Listing Service (ARMLS)
MLS Number: 5218198
APN: 217-26-104
- 9611 E Clinton St
- 9450 E Becker Ln Unit 1046
- 9450 E Becker Ln Unit 2099
- 9450 E Becker Ln Unit 2051
- 9450 E Becker Ln Unit 1071
- 9450 E Becker Ln Unit 1036
- 9450 E Becker Ln Unit 1102
- 9450 E Becker Ln Unit 1076
- 9450 E Becker Ln Unit 2019
- 9450 E Becker Ln Unit 1094
- 9733 E Clinton St
- 9809 E Desert Cove Ave
- 9451 E Becker Ln Unit 1051
- 9451 E Becker Ln Unit 2004
- 10386 N 96th Place
- 10360 N 98th St
- 9740 E Gold Dust Ave Unit 1
- 9637 E Gold Dust Ave
- 11333 N 92nd St Unit 1075
- 11333 N 92nd St Unit 2072
- 9600 E Clinton St
- 9624 E Clinton St
- 9611 E Desert Cove Ave
- 10941 N 95th Place Unit 1
- 10845 N 95th Place
- 9623 E Desert Cove Ave
- 9636 E Clinton St
- 10963 N 95th Place
- 10814 N 95th Place
- 9623 E Clinton St
- 10919 N 95th Place Unit 1
- 10985 N 95th Place
- 9648 E Clinton St
- 10836 N 95th Place
- 9639 E Clinton St
- 10858 N 95th Place
- 9647 E Desert Cove Ave
- 9612 E Desert Cove Ave
- 9651 E Clinton St
- 11040 N 96th St

