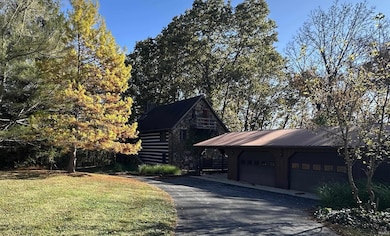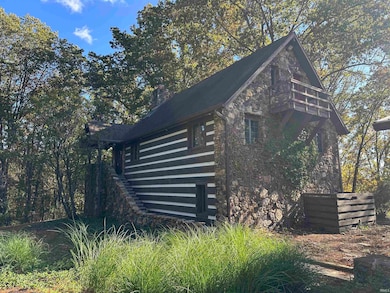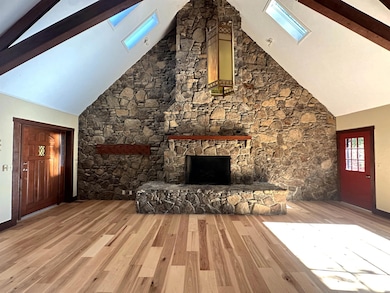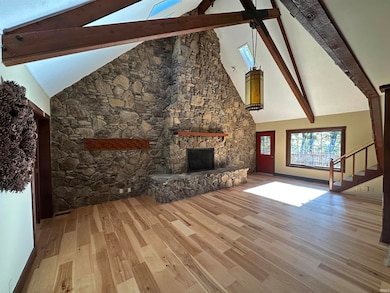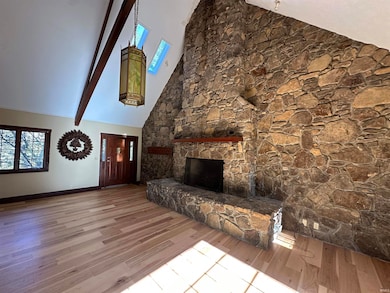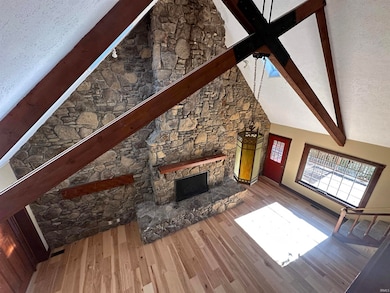9600 E State Road 46 Bloomington, IN 47401
Estimated payment $3,356/month
Highlights
- Living Room with Fireplace
- Vaulted Ceiling
- Wood Flooring
- Unionville Elementary School Rated A
- Partially Wooded Lot
- Formal Dining Room
About This Home
This impressive 21⁄2-story log and stone home sits atop a beautiful 7-acre hilltop, offering total privacy, a sweeping paved drive, and panoramic valley views, just 15 minutes from Bloomington’s east side. Every detail showcases quality and craftsmanship, from the hand-laid stonework to the peaceful natural surroundings. The land is stunning, with rolling lawns, mature trees, a serene pond, and a large barn ideal for equipment, hobbies, or animals. This property is a true nature retreat. Inside, the great room features a soaring vaulted ceiling with exposed beams, a massive two-story stone fireplace, and new hickory flooring. The dining room includes a wall of built-ins and new flooring, while the eat-in kitchen offers cherry cabinetry, all appliances, and an electric dumbwaiter. The upper-level primary suite has vaulted ceilings, full bath and attic access. Built with over 90 tons of stone, this home was designed for strength and efficiency, featuring R-22 insulated walls, R-35 ceilings, Andersen windows, reinforced walls, and 400-amp electric service. A 28x30 detached garage with carport completes this timeless estate surrounded by nature’s beauty.
Listing Agent
RE/MAX Acclaimed Properties Brokerage Phone: 812-327-8273 Listed on: 10/28/2025

Home Details
Home Type
- Single Family
Est. Annual Taxes
- $3,236
Year Built
- Built in 1976
Lot Details
- 7.14 Acre Lot
- Rural Setting
- Partially Wooded Lot
Parking
- 2 Car Detached Garage
- Garage Door Opener
- Driveway
Home Design
- Shingle Roof
- Log Siding
- Stone Exterior Construction
Interior Spaces
- 2.5-Story Property
- Vaulted Ceiling
- Ceiling Fan
- Living Room with Fireplace
- 2 Fireplaces
- Formal Dining Room
- Disposal
- Laundry on main level
Flooring
- Wood
- Carpet
Bedrooms and Bathrooms
- 3 Bedrooms
- Bathtub with Shower
Basement
- Block Basement Construction
- Crawl Space
Outdoor Features
- Balcony
Schools
- Unionville Elementary School
- Tri-North Middle School
- Bloomington North High School
Utilities
- Forced Air Heating and Cooling System
- Septic System
Community Details
- Southeast Monroe County Subdivision
Listing and Financial Details
- Assessor Parcel Number 53-07-02-400-002.000-014
Map
Tax History
| Year | Tax Paid | Tax Assessment Tax Assessment Total Assessment is a certain percentage of the fair market value that is determined by local assessors to be the total taxable value of land and additions on the property. | Land | Improvement |
|---|---|---|---|---|
| 2025 | $3,236 | $434,300 | $130,200 | $304,100 |
| 2024 | $3,236 | $430,900 | $130,200 | $300,700 |
| 2023 | $2,919 | $375,000 | $113,000 | $262,000 |
| 2022 | $2,618 | $346,000 | $90,000 | $256,000 |
| 2021 | $2,368 | $315,100 | $73,300 | $241,800 |
| 2020 | $2,172 | $295,400 | $73,300 | $222,100 |
| 2019 | $1,666 | $234,700 | $33,300 | $201,400 |
| 2018 | $1,630 | $228,800 | $33,300 | $195,500 |
| 2017 | $1,636 | $227,800 | $33,300 | $194,500 |
| 2016 | $1,649 | $232,800 | $33,300 | $199,500 |
| 2014 | $1,605 | $230,400 | $33,300 | $197,100 |
Property History
| Date | Event | Price | List to Sale | Price per Sq Ft |
|---|---|---|---|---|
| 12/05/2025 12/05/25 | Price Changed | $599,000 | -3.4% | $218 / Sq Ft |
| 10/28/2025 10/28/25 | For Sale | $619,900 | -- | $225 / Sq Ft |
Source: Indiana Regional MLS
MLS Number: 202543806
APN: 53-07-02-400-002.000-014
- 5646 State Road 46 W
- 1275 N Sewell Rd
- 1291 N Sewell Rd
- 7789 E Lampkins Ridge Rd
- 4654 Lower Schooner Rd
- 780 S Deer Trace
- 5284 T C Steele Rd
- 6691 E Lampkins Ridge Rd
- 6671 E Gross Rd
- 3802 S Knightridge Rd
- 4969 Helms Rd
- 5771 E Kings Rd
- 5611 E Nathan Way
- 5525 E Ariel Way Unit 18
- 5520 E Ariel Way Unit 19
- 8514 Alma St
- 8608 E Bay St
- 8995 Ella St
- 8529 Alma St
- 7555 E Rush Ridge Rd
- 5255 E State Road 46
- 1770 In-46 Unit 1 E
- 1770 In-46 Unit 1 C
- 4500 E 3rd St
- 4317 E Wembley Ct
- 4995 E State Road 45
- 1331 S Stella Dr
- 1292 S Cobble Creek Cir
- 2625 S Smith Rd
- 2108 S Smith Rd
- 2110 S Smith Rd
- 1323 S Cobble Creek Cir
- 4336 E 10th St
- 800 N Smith Rd
- 1333-1335 Fenbrook Ln
- 612 N Kerry Dr
- 800 S Clarizz Blvd
- 936-940 S Clarizz Blvd
- 3131 E Goodnight Way
- 3401 John Hinkle Place
Ask me questions while you tour the home.

