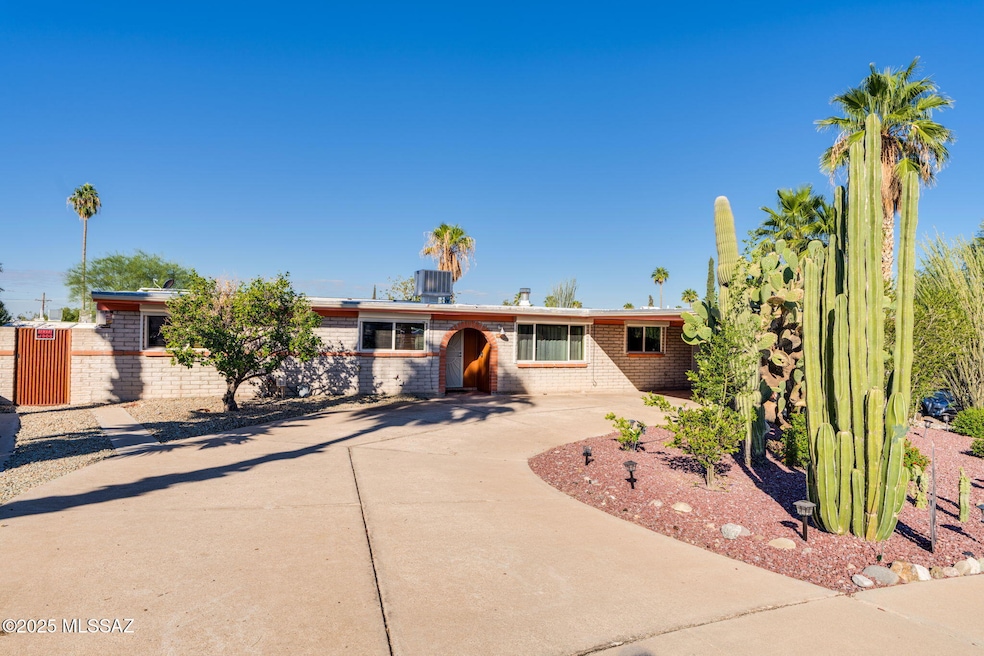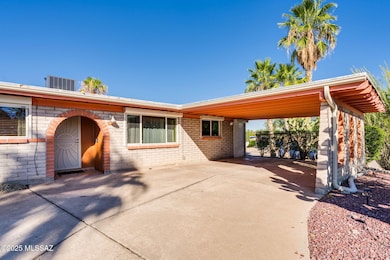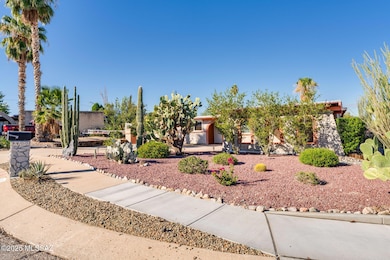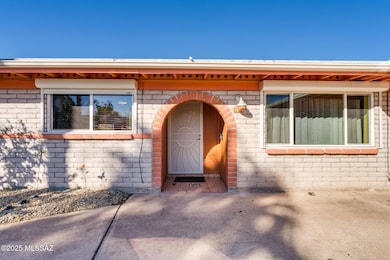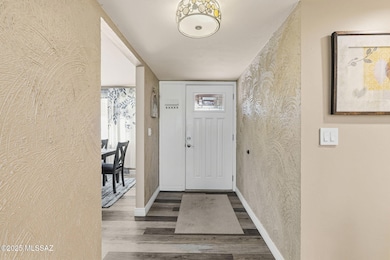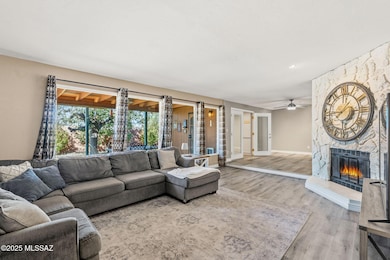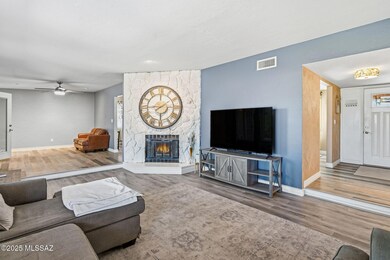9600 E Watson Dr Tucson, AZ 85730
South Harrison NeighborhoodEstimated payment $2,108/month
Highlights
- Private Pool
- RV Access or Parking
- Ranch Style House
- Dunham Elementary School Rated 10
- Mountain View
- Secondary bathroom tub or shower combo
About This Home
Tucked away in a cul-du-sac on the East Side is this beautifully maintained 3 bed 2 bath home that offers over 1600sq/ft of peaceful living space thoughtfully designed for both relaxation and entertaining.
From the moment you arrive, you'll be greeted by stunning curb appeal and lush desert landscaping that set the tone for the serene lifestyle this home provides. Step inside to an inviting entryway that instantly makes you feel at home. The living and kitchen area flows seamlessly making it easy to stay connected while hosting. The family room overlooks the backyard with expansive windows allowing for it to feel like you are outside while inside. Step outside to your private oasis complete with a sparkling pool, covered patio, and your very own putting greenperfect for enjoying sunny Tucson days with friends and family.
The front and backyard are fully landscaped, offering both beauty and ease of maintenance. And for the adventurers, this property includes dedicated RV parking with full hookup, providing the perfect spot to store your home-on-wheels between trips.
The primary suite offers comfort and a private doorway to the backyard, and the additional bedrooms are ideal for guests, a home office, or creative space. With its blend of indoor tranquility and outdoor fun, this home is truly move-in ready and waiting for its next owner to enjoy.
Home Details
Home Type
- Single Family
Est. Annual Taxes
- $2,387
Year Built
- Built in 1975
Lot Details
- 9,148 Sq Ft Lot
- Lot Dimensions are 107 x 80 x 23 x 23 x 37 x 117
- Desert faces the front of the property
- Cul-De-Sac
- East Facing Home
- East or West Exposure
- Block Wall Fence
- Artificial Turf
- Shrub
- Corner Lot
- Drip System Landscaping
- Landscaped with Trees
- Property is zoned Tucson - R1
Home Design
- Ranch Style House
- Built-Up Roof
- Lead Paint Disclosure
Interior Spaces
- 1,781 Sq Ft Home
- Ceiling Fan
- Skylights
- Wood Burning Fireplace
- Window Treatments
- Family Room Off Kitchen
- Living Room with Fireplace
- Formal Dining Room
- Home Office
- Storage
- Vinyl Flooring
- Mountain Views
Kitchen
- Breakfast Bar
- Convection Oven
- Electric Oven
- Microwave
- Dishwasher
- Stainless Steel Appliances
- Granite Countertops
- Disposal
Bedrooms and Bathrooms
- 3 Bedrooms
- 2 Full Bathrooms
- Secondary bathroom tub or shower combo
- Primary Bathroom includes a Walk-In Shower
Laundry
- Laundry Room
- Dryer
- Washer
- Sink Near Laundry
Parking
- 2 Carport Spaces
- Driveway
- RV Access or Parking
Outdoor Features
- Private Pool
- Covered Patio or Porch
- Shed
Schools
- Dunham Elementary School
- Secrist Middle School
- Santa Rita High School
Utilities
- Forced Air Heating and Cooling System
- Refrigerated and Evaporative Cooling System
- Heating System Uses Natural Gas
- Mini Split Heat Pump
- Natural Gas Water Heater
- High Speed Internet
Community Details
- No Home Owners Association
- The community has rules related to covenants, conditions, and restrictions, deed restrictions
Map
Home Values in the Area
Average Home Value in this Area
Tax History
| Year | Tax Paid | Tax Assessment Tax Assessment Total Assessment is a certain percentage of the fair market value that is determined by local assessors to be the total taxable value of land and additions on the property. | Land | Improvement |
|---|---|---|---|---|
| 2025 | $2,488 | $18,808 | -- | -- |
| 2024 | $2,387 | $17,912 | -- | -- |
| 2023 | $1,969 | $17,059 | $0 | $0 |
| 2022 | $1,984 | $16,247 | $0 | $0 |
| 2021 | $1,991 | $14,736 | $0 | $0 |
| 2020 | $1,911 | $14,736 | $0 | $0 |
| 2019 | $1,856 | $16,225 | $0 | $0 |
| 2018 | $1,771 | $12,730 | $0 | $0 |
| 2017 | $1,690 | $12,730 | $0 | $0 |
| 2016 | $1,648 | $12,124 | $0 | $0 |
| 2015 | $1,576 | $11,546 | $0 | $0 |
Property History
| Date | Event | Price | List to Sale | Price per Sq Ft | Prior Sale |
|---|---|---|---|---|---|
| 01/06/2026 01/06/26 | Pending | -- | -- | -- | |
| 11/21/2025 11/21/25 | Price Changed | $365,000 | -1.4% | $205 / Sq Ft | |
| 10/17/2025 10/17/25 | For Sale | $370,000 | +3.4% | $208 / Sq Ft | |
| 11/04/2022 11/04/22 | Sold | $358,000 | -1.4% | $201 / Sq Ft | View Prior Sale |
| 09/01/2022 09/01/22 | For Sale | $363,000 | +9.0% | $204 / Sq Ft | |
| 07/29/2020 07/29/20 | Sold | $333,000 | 0.0% | $187 / Sq Ft | View Prior Sale |
| 07/03/2020 07/03/20 | For Sale | $333,000 | -- | $187 / Sq Ft |
Purchase History
| Date | Type | Sale Price | Title Company |
|---|---|---|---|
| Warranty Deed | $333,000 | Catalina Title Agency | |
| Warranty Deed | $333,000 | Catalina Title Agency | |
| Warranty Deed | $153,250 | -- | |
| Joint Tenancy Deed | $122,900 | -- |
Mortgage History
| Date | Status | Loan Amount | Loan Type |
|---|---|---|---|
| Previous Owner | $122,600 | New Conventional | |
| Previous Owner | $8,000 | New Conventional |
Source: MLS of Southern Arizona
MLS Number: 22527049
APN: 136-12-5170
- 9714 E Gray Hawk Dr
- 9605 E Creek St
- Baxter Plan at Casas del Cerrito
- Gaven Plan at Casas del Cerrito
- Easton Plan at Casas del Cerrito
- 9852 E Gray Hawk Dr
- 9761 E Sellarole Rd
- 9465 E Blue Denim Dr
- 9773 E Burnett St
- 3098 S Giovanna Dr
- 9356 E 39th St
- 3701 S Cindy Ln
- 9849 E Victoria Ln
- 3264 S Eastview Ave
- 9975 E Creek St
- 9152 E Creek St
- 10101 E Stella Rd
- 2522 S Cathy Ave
- 10010 E Domenic Ln
- 2515 S Kevin Dr
