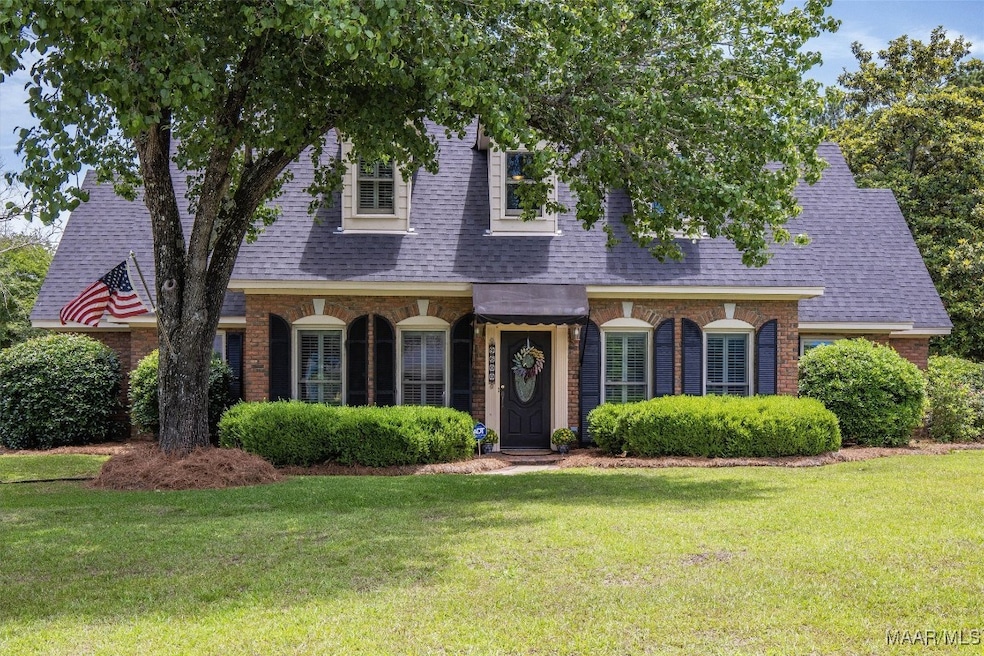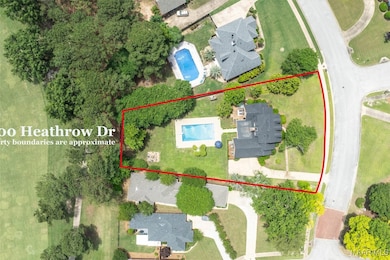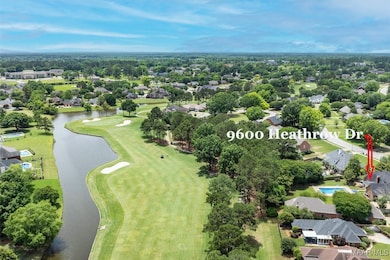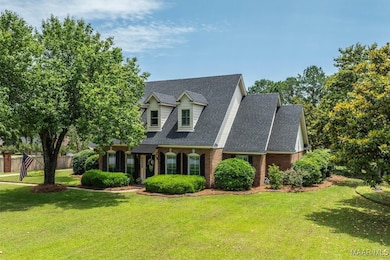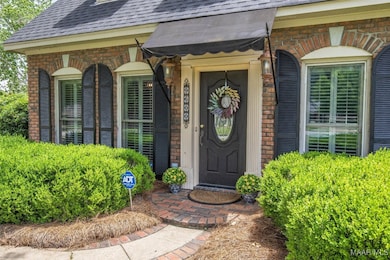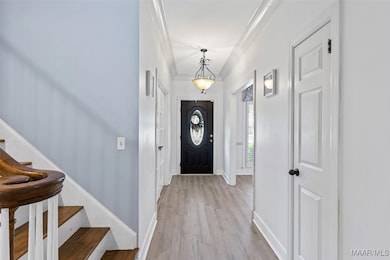9600 Heathrow Dr Montgomery, AL 36117
East Montgomery NeighborhoodEstimated payment $2,772/month
Highlights
- In Ground Pool
- Golf Course View
- Mature Trees
- Wind Turbine Power
- 0.61 Acre Lot
- Deck
About This Home
NEW PRICE PLUS $7500 IN CONCESSIONS! This beautiful Wynlakes home has it ALL—space, luxury, and location! Nestled on over a half-acre estate lot on the #2 fairway of the Wynlakes Golf Course, this 3 bedroom, 2.5 bath home with a study/office spans approximately 2,856 sq ft and features a private backyard oasis with a sparkling pool, large hot tub, expansive deck, and fire pit area —ideal for entertaining or relaxing with family. It also has a 2-car garage plus extra parking spaces for 2 additional vehicles.
Recent updates include a remodeled master bath (2024), new roof, dishwasher, disposal, oven, microwave, and enclosed patio remodel (all in 2022), new HVAC (2021), and a garage enclosure upgrade (2020). The pool was originally installed in 2016 but the liner was just recently replaced in 2024.
Inside, enjoy 10-foot ceilings, elegant 9" crown molding, and durable laminate flooring throughout, with tile in the baths and laundry room. The spacious living room features a cozy gas fireplace and double doors to the enclosed patio. The formal dining room, eat-in kitchen with island, pantry, and abundant cabinets make everyday living and entertaining a breeze.
The private downstairs master suite boasts a relaxing sitting area, two large closets, and a flow-through bath with double vanities. A downstairs office with a closet can serve as a 4th bedroom if needed. Upstairs, find two generously sized bedrooms, a full bath, and a bonus/media/game room area.
Additional perks include a floored attic with pulldown access (and walk-in access from both upstairs bedrooms) and a storage room off the garage, and a sprinkler system. Wynlakes membership offers top-tier golf, dining, tennis, pickleball, a pool, gym, and more—plus convenient access to shopping, restaurants, churches, interstate, and Maxwell/Gunter bases.
Call us or your favorite Realtor today for a private tour! *Agent related to sellers.
Home Details
Home Type
- Single Family
Est. Annual Taxes
- $1,845
Year Built
- Built in 1989
Lot Details
- 0.61 Acre Lot
- Cul-De-Sac
- Property is Fully Fenced
- Privacy Fence
- Sprinkler System
- Mature Trees
HOA Fees
- Property has a Home Owners Association
Parking
- 2 Car Attached Garage
- 2 Carport Spaces
- Driveway
Home Design
- Brick Exterior Construction
- Slab Foundation
- Ridge Vents on the Roof
- Vinyl Siding
Interior Spaces
- 2,856 Sq Ft Home
- 2-Story Property
- Crown Molding
- Tray Ceiling
- High Ceiling
- Gas Log Fireplace
- Double Pane Windows
- Plantation Shutters
- Blinds
- Storage
- Golf Course Views
Kitchen
- Electric Oven
- Gas Range
- Range Hood
- Microwave
- Plumbed For Ice Maker
- Dishwasher
- Disposal
Flooring
- Laminate
- Tile
Bedrooms and Bathrooms
- 3 Bedrooms
- Linen Closet
- Walk-In Closet
- Double Vanity
- Garden Bath
- Separate Shower
Laundry
- Laundry Room
- Washer and Dryer Hookup
Attic
- Attic Fan
- Pull Down Stairs to Attic
Home Security
- Home Security System
- Fire and Smoke Detector
Eco-Friendly Details
- Energy-Efficient Windows
- Wind Turbine Power
Pool
- In Ground Pool
- Pool Equipment Stays
- Spa
Outdoor Features
- Deck
- Covered Patio or Porch
- Outdoor Storage
Location
- City Lot
Schools
- Halcyon Elementary School
- Carr Middle School
- Park Crossing High School
Utilities
- Central Heating and Cooling System
- Heat Pump System
- Multiple Water Heaters
- Electric Water Heater
Community Details
- Wynlakes Subdivision
Listing and Financial Details
- Assessor Parcel Number 0309082702000050000
Map
Home Values in the Area
Average Home Value in this Area
Tax History
| Year | Tax Paid | Tax Assessment Tax Assessment Total Assessment is a certain percentage of the fair market value that is determined by local assessors to be the total taxable value of land and additions on the property. | Land | Improvement |
|---|---|---|---|---|
| 2025 | $1,845 | $38,870 | $8,000 | $30,870 |
| 2024 | $1,599 | $33,600 | $8,000 | $25,600 |
| 2023 | $1,599 | $32,320 | $8,000 | $24,320 |
| 2022 | $1,030 | $29,330 | $8,000 | $21,330 |
| 2021 | $1,015 | $28,920 | $0 | $0 |
| 2020 | $966 | $27,600 | $8,000 | $19,600 |
| 2019 | $949 | $27,110 | $8,000 | $19,110 |
| 2018 | $1,070 | $29,320 | $8,000 | $21,320 |
| 2017 | $952 | $54,380 | $16,000 | $38,380 |
| 2014 | $882 | $25,290 | $8,000 | $17,290 |
| 2013 | -- | $25,370 | $8,000 | $17,370 |
Property History
| Date | Event | Price | List to Sale | Price per Sq Ft | Prior Sale |
|---|---|---|---|---|---|
| 07/26/2025 07/26/25 | Price Changed | $479,000 | -2.2% | $168 / Sq Ft | |
| 06/19/2025 06/19/25 | Price Changed | $489,900 | -2.0% | $172 / Sq Ft | |
| 05/17/2025 05/17/25 | For Sale | $499,900 | +76.6% | $175 / Sq Ft | |
| 04/18/2016 04/18/16 | Sold | $283,000 | -8.7% | $115 / Sq Ft | View Prior Sale |
| 03/14/2016 03/14/16 | Pending | -- | -- | -- | |
| 02/14/2016 02/14/16 | For Sale | $309,900 | -- | $126 / Sq Ft |
Purchase History
| Date | Type | Sale Price | Title Company |
|---|---|---|---|
| Warranty Deed | $283,000 | None Available | |
| Survivorship Deed | $307,500 | None Available | |
| Warranty Deed | $229,200 | -- |
Mortgage History
| Date | Status | Loan Amount | Loan Type |
|---|---|---|---|
| Open | $268,850 | New Conventional | |
| Previous Owner | $246,000 | Fannie Mae Freddie Mac | |
| Previous Owner | $183,200 | No Value Available |
Source: Montgomery Area Association of REALTORS®
MLS Number: 576137
APN: 09-08-27-2-000-050.000
- 8312 Heathrow Downs
- 9712 Bent Brook Dr
- 8340 Brittany Place
- 8120 Mossy Oak Dr
- 8153 Oak Alley
- 9606 Bent Brook Dr
- 8213 Wynlakes Blvd
- 8301 Wynlakes Blvd
- 9411 Dunleith
- 9831 Bent Brook Dr
- 9842 Bent Brook Dr
- 8330 Wynlakes Blvd
- 8324 Wynlakes Blvd
- 9516 Wynlakes Place
- 8019 Lakeridge Dr
- 8125 Glynnwood Dr
- 9865 Wynchase Cir
- 9858 Wynchase Cir
- 9836 Wyncrest Cir
- 9861 Wyncrest Cir
- 9411 Dunleith
- 8712 Lindsey Ln
- 8701 Will Newton Dr
- 8740 Lindsey Ln
- 8660 Ryan Ridge Loop
- 9124 Houndsbay Dr
- 8530 Carillion Place
- 2101 Berryhill Rd
- 9324 Bristlecone Dr
- 8201 Vaughn Rd
- 8462 Eastchase Pkwy
- 8601 Harvest Ridge Dr
- 8839 Sturbridge Dr
- 1850 Berryhill Rd
- 8907 Dallinger Ct
- 9467 Greythorne Way
- 2104 Halcyon Downs Loop
- 9252 Autumnbrooke Way
- 8700 Seaton Blvd
- 1576 Hallwood Ln
