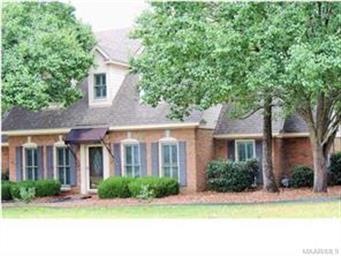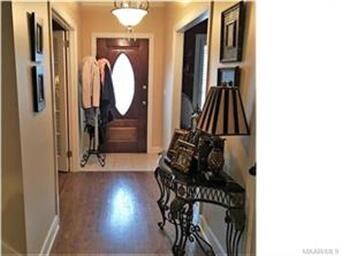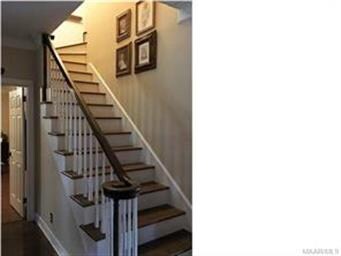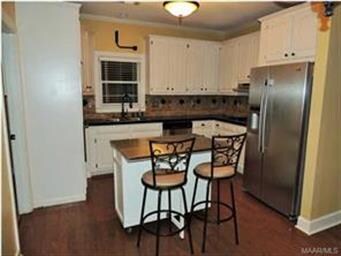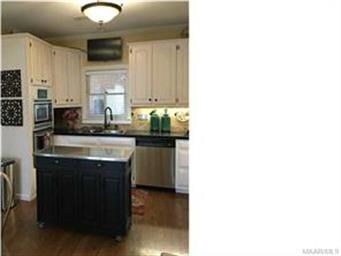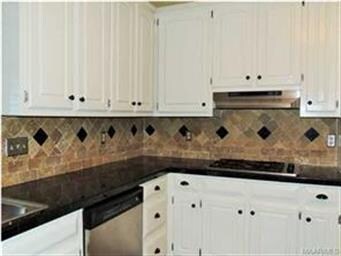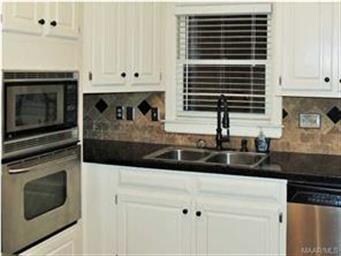
9600 Heathrow Dr Montgomery, AL 36117
East Montgomery NeighborhoodHighlights
- Outdoor Pool
- Wood Flooring
- Plantation Shutters
- Mature Trees
- Covered patio or porch
- Tray Ceiling
About This Home
As of April 2016Beautiful home located on half-acre+ estate lot along the #2 fairway of Wynlakes Golf Course. Covered patio w/gas hook-up for grill, ceiling fan for those warm summer evenings, recessed lighting and outlet for cable TV, all overlooking the spacious backyard and golf course. 2 Car carport with a large storage room and two additional parking spots at the end of the driveway. Large floored attic areas offer plenty of additional storage. This beautiful home has a formal dining area, along with an eat-in-kitchen area. The kitchen island is moveable. Gas fireplace in living room, with double door entrances to the patio area. 9" crown moulding in both living room and dining room. Master suite has sitting area, 2 large closets and a flow through bath area with vanities on each side of entrance. 10 foot ceilings throughout; you won't find any carpet in this pet friendly home. The first floor also includes an office with a closet, currently being used as a 4th bedroom. Upstairs includes bonus/media/game room. 2 bedrooms are located on this floor with a very spacious bathroom area. The Wynlakes Subdivision has a Country Club that offers golfing, swimming and many other amenities. Please verify schools and HOA fees. Agent related to sellers.
Last Agent to Sell the Property
Mary Lou Bailey Realty License #0082612 Listed on: 02/14/2016
Home Details
Home Type
- Single Family
Est. Annual Taxes
- $1,599
Year Built
- Built in 1989
Lot Details
- Property is Fully Fenced
- Sprinkler System
- Mature Trees
HOA Fees
- $60 Monthly HOA Fees
Home Design
- Brick Exterior Construction
- Slab Foundation
- Roof Vent Fans
Interior Spaces
- 2,452 Sq Ft Home
- 2-Story Property
- Tray Ceiling
- Ceiling height of 9 feet or more
- Ceiling Fan
- Gas Fireplace
- Double Pane Windows
- Plantation Shutters
- Washer and Dryer Hookup
Kitchen
- Breakfast Bar
- Gas Cooktop
- Microwave
- Ice Maker
- Dishwasher
- Disposal
Flooring
- Wood
- Wall to Wall Carpet
- Tile
Bedrooms and Bathrooms
- 3 Bedrooms
- Walk-In Closet
- Double Vanity
- Garden Bath
- Separate Shower
Home Security
- Storm Windows
- Fire and Smoke Detector
Parking
- 2 Attached Carport Spaces
- Driveway
Outdoor Features
- Outdoor Pool
- Covered patio or porch
Schools
- Halcyon Elementary School
- Carr Middle School
- Park Crossing High School
Utilities
- Multiple cooling system units
- Multiple Heating Units
- Heat Pump System
- Electric Water Heater
- High Speed Internet
- Cable TV Available
Listing and Financial Details
- Assessor Parcel Number 0309082702000050000
Community Details
Recreation
- Community Pool
Ownership History
Purchase Details
Home Financials for this Owner
Home Financials are based on the most recent Mortgage that was taken out on this home.Purchase Details
Home Financials for this Owner
Home Financials are based on the most recent Mortgage that was taken out on this home.Purchase Details
Home Financials for this Owner
Home Financials are based on the most recent Mortgage that was taken out on this home.Similar Homes in Montgomery, AL
Home Values in the Area
Average Home Value in this Area
Purchase History
| Date | Type | Sale Price | Title Company |
|---|---|---|---|
| Warranty Deed | $283,000 | None Available | |
| Survivorship Deed | $307,500 | None Available | |
| Warranty Deed | $229,200 | -- |
Mortgage History
| Date | Status | Loan Amount | Loan Type |
|---|---|---|---|
| Open | $250,000 | Credit Line Revolving | |
| Closed | $268,850 | New Conventional | |
| Previous Owner | $220,500 | New Conventional | |
| Previous Owner | $246,000 | Fannie Mae Freddie Mac | |
| Previous Owner | $179,100 | Unknown | |
| Previous Owner | $31,000 | Unknown | |
| Previous Owner | $185,000 | Unknown | |
| Previous Owner | $183,200 | No Value Available |
Property History
| Date | Event | Price | Change | Sq Ft Price |
|---|---|---|---|---|
| 07/26/2025 07/26/25 | Price Changed | $479,000 | -2.2% | $168 / Sq Ft |
| 06/19/2025 06/19/25 | Price Changed | $489,900 | -2.0% | $172 / Sq Ft |
| 05/17/2025 05/17/25 | For Sale | $499,900 | +76.6% | $175 / Sq Ft |
| 04/18/2016 04/18/16 | Sold | $283,000 | -8.7% | $115 / Sq Ft |
| 03/14/2016 03/14/16 | Pending | -- | -- | -- |
| 02/14/2016 02/14/16 | For Sale | $309,900 | -- | $126 / Sq Ft |
Tax History Compared to Growth
Tax History
| Year | Tax Paid | Tax Assessment Tax Assessment Total Assessment is a certain percentage of the fair market value that is determined by local assessors to be the total taxable value of land and additions on the property. | Land | Improvement |
|---|---|---|---|---|
| 2024 | $1,599 | $33,600 | $8,000 | $25,600 |
| 2023 | $1,599 | $32,320 | $8,000 | $24,320 |
| 2022 | $1,030 | $29,330 | $8,000 | $21,330 |
| 2021 | $1,015 | $28,920 | $0 | $0 |
| 2020 | $966 | $27,600 | $8,000 | $19,600 |
| 2019 | $949 | $27,110 | $8,000 | $19,110 |
| 2018 | $1,070 | $29,320 | $8,000 | $21,320 |
| 2017 | $952 | $54,380 | $16,000 | $38,380 |
| 2014 | $882 | $25,290 | $8,000 | $17,290 |
| 2013 | -- | $25,370 | $8,000 | $17,370 |
Agents Affiliated with this Home
-

Seller's Agent in 2025
Paul Millo
Wallace & Moody Realty
(334) 399-7648
72 in this area
127 Total Sales
-

Seller's Agent in 2016
Jill Benson
Mary Lou Bailey Realty
(334) 220-5885
21 in this area
42 Total Sales
Map
Source: Montgomery Area Association of REALTORS®
MLS Number: 323969
APN: 09-08-27-2-000-050.000
- 9712 Bent Brook Dr
- 9691 Bent Brook Dr
- 8128 Mossy Oak Dr
- 8120 Mossy Oak Dr
- 8153 Oak Alley
- 9606 Bent Brook Dr
- 8141 Oak Alley
- 8035 Mossy Oak Dr
- 8213 Wynlakes Blvd
- 8301 Wynlakes Blvd
- 8330 Wynlakes Blvd
- 8324 Wynlakes Blvd
- 9533 Fendall Hall Cir
- 8054 Lakeridge Dr
- 8200 Jackson Trace
- 7930 Mossy Oak Dr
- 9865 Wynchase Cir
- 9846 Wynchase Cir
- 9858 Wynchase Cir
- 9861 Wyncrest Cir
