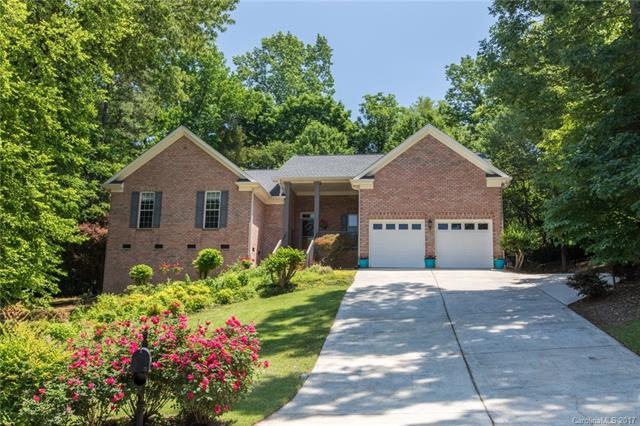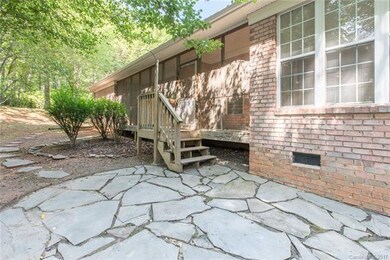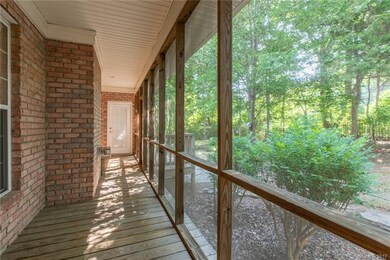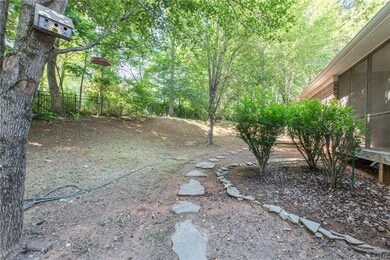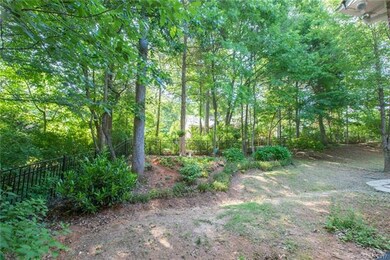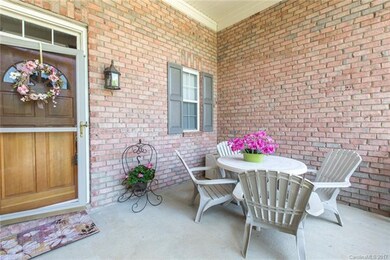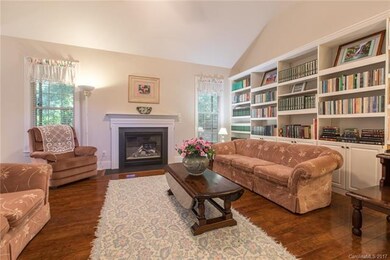
9600 Lockhorn Ct Mint Hill, NC 28227
Highlights
- Wooded Lot
- Wood Flooring
- Gas Log Fireplace
- Ranch Style House
- Attached Garage
About This Home
As of July 2017Spacious all brick home sitting on a private half acre in a quaint, quiet cul-de-sac. This open concept, split-bedroom home is located in the sought after community of Oxfordshire. Home features 3 bedrooms; 2 full bathrooms; huge kitchen with pantry, island, breakfast bar, and granite; large master with full bath; beautiful sunroom that opens up to screened porch and wooded back yard; new HVAC w/8 year warranty; and a 2 car attached garage. Rare find for the area, and a tremendous value awaits!
Last Agent to Sell the Property
Palluck Partners License #283604 Listed on: 05/19/2017
Last Buyer's Agent
Debra Buck
Binaco Real Estate License #257560
Home Details
Home Type
- Single Family
Year Built
- Built in 1998
Lot Details
- Wooded Lot
- Many Trees
HOA Fees
- $8 Monthly HOA Fees
Parking
- Attached Garage
Home Design
- Ranch Style House
- Transitional Architecture
Interior Spaces
- 2 Full Bathrooms
- Gas Log Fireplace
- Crawl Space
- Pull Down Stairs to Attic
Flooring
- Wood
- Tile
Community Details
- Oxfordshire HOA
Listing and Financial Details
- Assessor Parcel Number 137-252-11
Ownership History
Purchase Details
Home Financials for this Owner
Home Financials are based on the most recent Mortgage that was taken out on this home.Purchase Details
Purchase Details
Purchase Details
Home Financials for this Owner
Home Financials are based on the most recent Mortgage that was taken out on this home.Purchase Details
Similar Homes in the area
Home Values in the Area
Average Home Value in this Area
Purchase History
| Date | Type | Sale Price | Title Company |
|---|---|---|---|
| Warranty Deed | $265,000 | None Available | |
| Warranty Deed | $205,000 | None Available | |
| Warranty Deed | $215,000 | None Available | |
| Warranty Deed | $207,000 | -- | |
| Warranty Deed | $67,500 | -- |
Mortgage History
| Date | Status | Loan Amount | Loan Type |
|---|---|---|---|
| Open | $260,200 | FHA | |
| Previous Owner | $154,100 | Unknown | |
| Previous Owner | $160,000 | No Value Available |
Property History
| Date | Event | Price | Change | Sq Ft Price |
|---|---|---|---|---|
| 06/27/2025 06/27/25 | For Sale | $460,000 | +73.6% | $210 / Sq Ft |
| 07/28/2017 07/28/17 | Sold | $265,000 | 0.0% | $122 / Sq Ft |
| 06/20/2017 06/20/17 | Pending | -- | -- | -- |
| 05/19/2017 05/19/17 | For Sale | $265,000 | -- | $122 / Sq Ft |
Tax History Compared to Growth
Tax History
| Year | Tax Paid | Tax Assessment Tax Assessment Total Assessment is a certain percentage of the fair market value that is determined by local assessors to be the total taxable value of land and additions on the property. | Land | Improvement |
|---|---|---|---|---|
| 2023 | $3,190 | $443,500 | $110,000 | $333,500 |
| 2022 | $2,507 | $283,000 | $65,000 | $218,000 |
| 2021 | $2,507 | $283,000 | $65,000 | $218,000 |
| 2020 | $2,507 | $283,000 | $65,000 | $218,000 |
| 2019 | $2,501 | $283,000 | $65,000 | $218,000 |
| 2018 | $2,594 | $234,800 | $43,500 | $191,300 |
| 2017 | $2,573 | $234,800 | $43,500 | $191,300 |
| 2016 | $2,570 | $234,800 | $43,500 | $191,300 |
| 2015 | $2,566 | $234,800 | $43,500 | $191,300 |
| 2014 | $2,722 | $249,300 | $58,000 | $191,300 |
Agents Affiliated with this Home
-
Sherry Horn

Seller's Agent in 2025
Sherry Horn
Keller Williams Ballantyne Area
(704) 915-5450
205 Total Sales
-
Bryan Palluck

Seller's Agent in 2017
Bryan Palluck
Palluck Partners
(704) 307-5458
2 in this area
96 Total Sales
-
D
Buyer's Agent in 2017
Debra Buck
Binaco Real Estate
Map
Source: Canopy MLS (Canopy Realtor® Association)
MLS Number: CAR3283480
APN: 137-252-11
- 9450 Surface Hill Rd
- 9801 Blackbird Hill Ln
- 6524 Mintbrook Dr
- 6417 Loyola Ct
- 9819 Edwards Place
- 8729 Mullis Forest Ct
- 8737 Mullis Forest Ct
- 10528 Truelight Church Rd
- 7107 Cedarfield Rd
- 8409 Olde Stonegate Ln
- 6040 Wilgrove Mint Hill Rd
- 1401 Nia Rd
- 8524 Anette Ave
- 8101 Truelight Church Rd
- 1565 Nia Rd
- 8720 Heartleaf Rd
- 9027 Gray Willow Rd
- 2210 Transatlantic Ave
- 9123 Magnolia Lily Ave
- 8900 Hollybrook Ln
