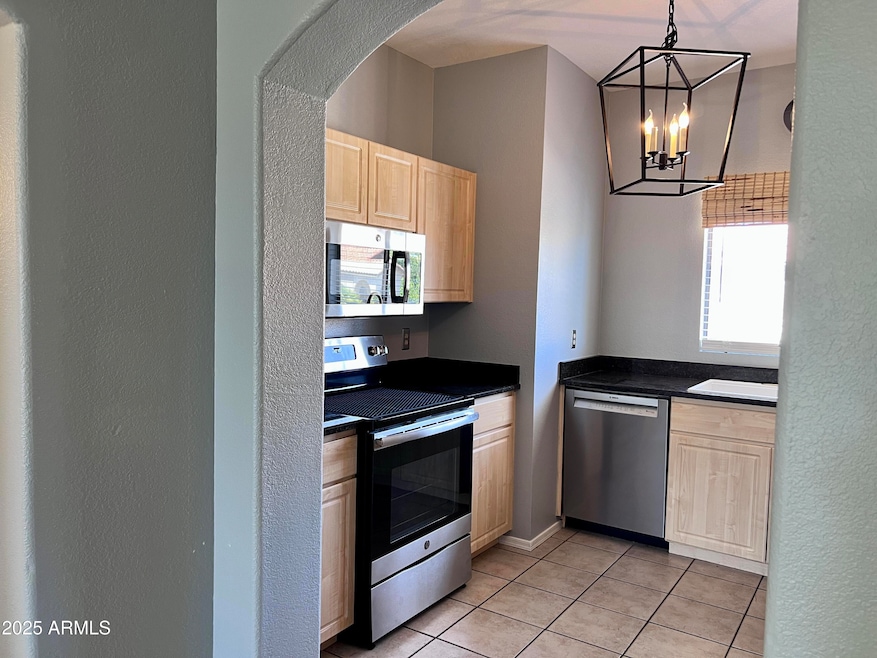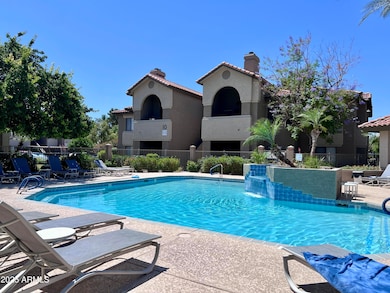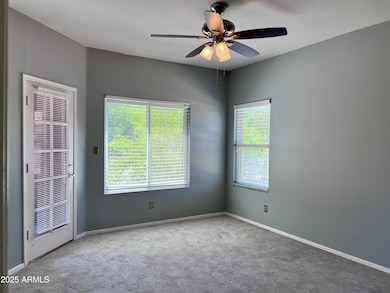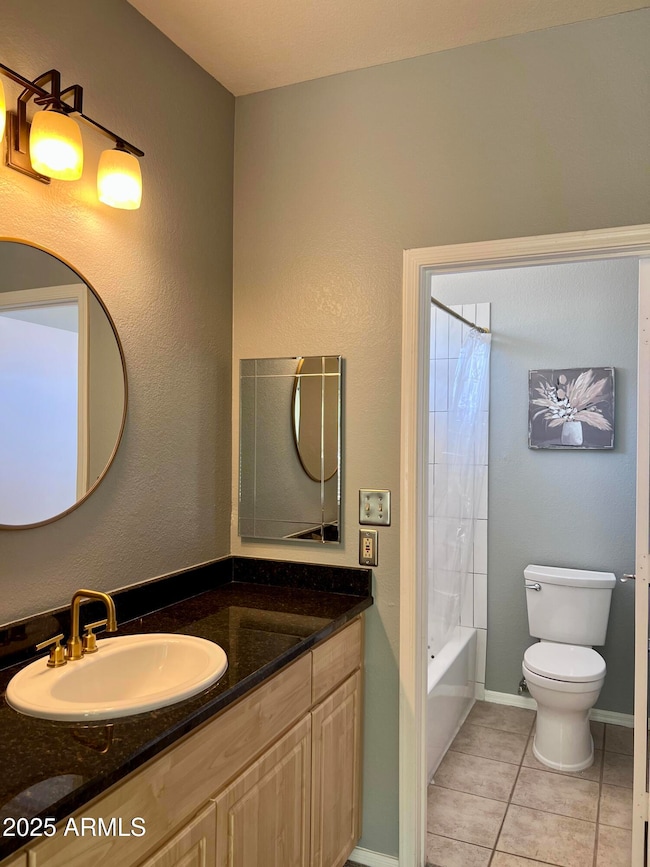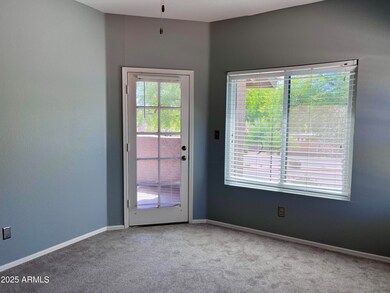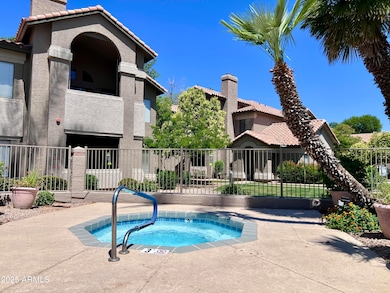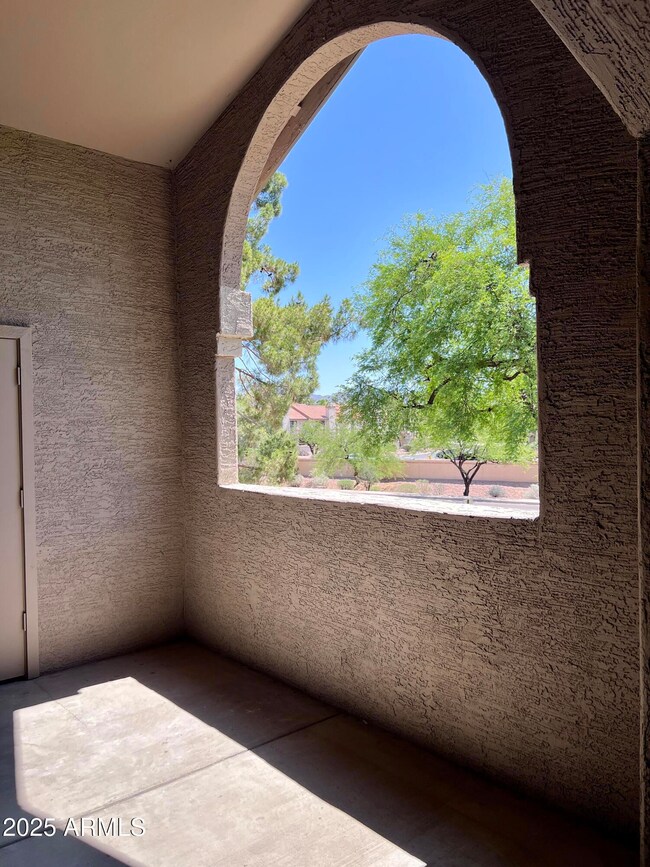9600 N 96th St Unit 279 Scottsdale, AZ 85258
Shea Corridor NeighborhoodHighlights
- Fitness Center
- Unit is on the top floor
- Clubhouse
- Laguna Elementary School Rated A
- Mountain View
- 1 Fireplace
About This Home
Spacious and Delightful 2 Bedroom & 2 Bathroom Condo with Cathedral Ceilings. Corner unit in a Resort-like Community. Upgraded Granite Countertops throughout. Upgraded Kitchen with Stainless Steel Appliances with Deep Kitchen Sink. 2025 Semi-Upgraded Bathrooms. 2025 Updated Inside Paint. W/D in unit. 2nd floor. Marvelous Community Pool & Fitness Center. Amazing location. Close to shopping, Talking Stick, Dinning and 101 Freeway. Presidio Condominiums is a subdivision of the Prestigious McCormick Ranch in Scottsdale.
Last Listed By
Realty ONE Group Brokerage Phone: 480-559-4400 License #SA653704000 Listed on: 05/22/2025
Condo Details
Home Type
- Condominium
Est. Annual Taxes
- $816
Year Built
- Built in 1989
Lot Details
- 1 Common Wall
- Grass Covered Lot
Home Design
- Wood Frame Construction
- Tile Roof
- Stucco
Interior Spaces
- 1,062 Sq Ft Home
- 2-Story Property
- Ceiling Fan
- Skylights
- 1 Fireplace
- Mechanical Sun Shade
- Mountain Views
Kitchen
- Built-In Microwave
- Granite Countertops
Flooring
- Carpet
- Tile
Bedrooms and Bathrooms
- 2 Bedrooms
- Primary Bathroom is a Full Bathroom
- 2 Bathrooms
- Bathtub With Separate Shower Stall
Laundry
- Laundry on upper level
- Dryer
- Washer
Parking
- 1 Detached Carport Space
- Assigned Parking
Accessible Home Design
- No Interior Steps
Outdoor Features
- Balcony
- Covered patio or porch
- Outdoor Storage
Location
- Unit is on the top floor
- Property is near a bus stop
Schools
- Laguna Elementary School
- Mountainside Middle School
- Desert Mountain High School
Utilities
- Central Air
- Heating Available
- High Speed Internet
- Cable TV Available
Listing and Financial Details
- Property Available on 5/22/25
- Rent includes water, sewer, garbage collection
- 12-Month Minimum Lease Term
- Tax Lot 279
- Assessor Parcel Number 217-53-777
Community Details
Overview
- Property has a Home Owners Association
- Az Comm. Mgmt Association, Phone Number (480) 355-1190
- Built by Trammell Crow
- Presidio Condominiums Subdivision
Amenities
- Clubhouse
- Recreation Room
Recreation
- Fitness Center
- Community Pool
- Community Spa
- Bike Trail
Map
Source: Arizona Regional Multiple Listing Service (ARMLS)
MLS Number: 6870150
APN: 217-53-777
- 9600 N 96th St Unit 171
- 9600 N 96th St Unit 130
- 9600 N 96th St Unit 216
- 9450 N 95th St Unit 118
- 9450 N 95th St Unit 219
- 9445 N 94th Place Unit 212
- 9445 N 94th Place Unit 201
- 9445 N 94th Place Unit 102
- 9450 N 94th Place Unit 205
- 9450 N 94th Place Unit 116
- 9450 N 94th Place Unit 106
- 9415 E Purdue Ave Unit 290
- 9736 N 95th St Unit 225
- 9745 N 95th St Unit 227
- 9396 E Purdue Ave Unit 220
- 9270 E Mission Ln Unit 117
- 9342 E Purdue Ave Unit 133
- 9708 E Vía Linda Unit 2328
- 9708 E Vía Linda Unit 2313
- 9708 E Vía Linda Unit 2322
