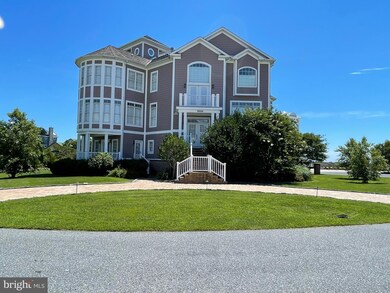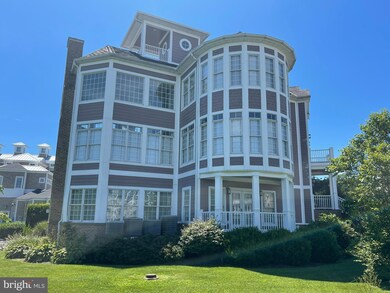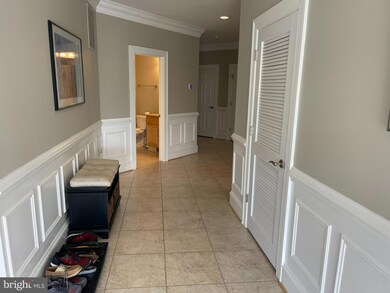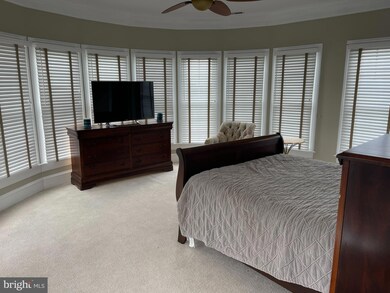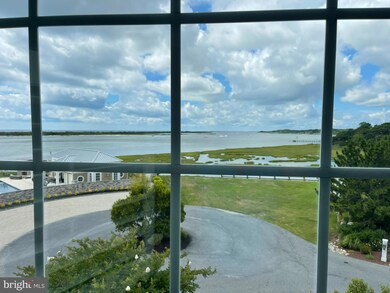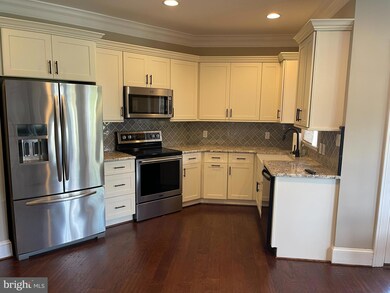
9600 Oceanview Ln Ocean City, MD 21842
West Ocean City NeighborhoodHighlights
- 100 Feet of Waterfront
- Marina
- 1 Dock Slip
- Ocean City Elementary School Rated A
- Primary bedroom faces the bay
- Pier
About This Home
As of August 2022This fabulous home is Coastal Living at its finest with breath taking views of the bay , Assateague and the Ocean City Skyline. This luxurious and tastefully decorated offers a lifestyle to be desired. The quality craftsman built home offers striking details which include extensive crown molding, custom cabinets, tray ceiling and other finishes. This 5 bedroom home has 3 suites, the primary which is expansive with 3 walkin closets, fireplace, large sitting area. and an ensuite bath which has 2 separate vanity areas , large shower, jacuzzi tub and a separate water closet. The inverted floorplan has the 2nd floor as the entertaining section of the home. This features a separate dining room, gourmet kitchen with stainless steel appliances and a pantry and a butlers pantry for entertaining, dining area, a large family room with a stone fireplace and bar, and a multi purpose room. All of these rooms offer an expansive views of the bay through the large windows and sliders. A covered balcony is entered from the dining area. The level is perfect for entertaining. The first floor of the home offers the "Captains Quarters" which is a separate living area with an outside entrance. It includes a complete kitchen, laundry facilities, full bath and and living area. Along with this there are 2 other bedrooms and bath along with a living area which has a fireplace.
This home is perfect for the avid fisherman. This property comes with a deeded boat slip #34 which is located at Marsh Harbor. You also are a member of that HOA which has a pool and a Yacht club for your use. What else could one ask for when it comes to Coastal Living
Last Agent to Sell the Property
Monument Sotheby's International Realty License #RA-0020579 Listed on: 08/01/2022

Last Buyer's Agent
Monument Sotheby's International Realty License #RA-0020579 Listed on: 08/01/2022

Home Details
Home Type
- Single Family
Est. Annual Taxes
- $13,683
Year Built
- Built in 2006
Lot Details
- 0.43 Acre Lot
- 100 Feet of Waterfront
- Home fronts navigable water
- Property Fronts a Bay or Harbor
- Cul-De-Sac
- Southwest Facing Home
- Landscaped
- Extensive Hardscape
- Back, Front, and Side Yard
- Property is zoned R-5
HOA Fees
- $100 Monthly HOA Fees
Parking
- 2 Car Direct Access Garage
- 10 Driveway Spaces
- Oversized Parking
- Parking Storage or Cabinetry
- Rear-Facing Garage
- Circular Driveway
- Brick Driveway
Property Views
- Bay
- City
- Canal
Home Design
- Coastal Architecture
- Block Foundation
- Architectural Shingle Roof
- Stick Built Home
Interior Spaces
- 6,486 Sq Ft Home
- Property has 3 Levels
- 1 Elevator
- Open Floorplan
- Furnished
- Built-In Features
- Bar
- Chair Railings
- Crown Molding
- Wainscoting
- Tray Ceiling
- Two Story Ceilings
- Ceiling Fan
- Recessed Lighting
- 3 Fireplaces
- Insulated Windows
- Window Treatments
- Bay Window
- Window Screens
- Sliding Doors
- Insulated Doors
- Stacked Washer and Dryer
Kitchen
- Gourmet Kitchen
- Second Kitchen
- Breakfast Area or Nook
- Butlers Pantry
- Built-In Double Oven
- Down Draft Cooktop
- Built-In Microwave
- Extra Refrigerator or Freezer
- Ice Maker
- Dishwasher
- Stainless Steel Appliances
- Upgraded Countertops
- Wine Rack
- Disposal
Flooring
- Wood
- Carpet
- Tile or Brick
Bedrooms and Bathrooms
- Primary bedroom faces the bay
- En-Suite Bathroom
- Walk-in Shower
Home Security
- Home Security System
- Exterior Cameras
- Fire and Smoke Detector
Outdoor Features
- Pier
- Access to Tidal Water
- Canoe or Kayak Water Access
- Private Water Access
- Property near a bay
- Sail
- Rip-Rap
- 1 Dock Slip
- Physical Dock Slip Conveys
- Powered Boats Permitted
- Multiple Balconies
- Exterior Lighting
- Outdoor Storage
- Porch
Schools
- Ocean City Elementary School
- Stephen Decatur Middle School
- Stephen Decatur High School
Utilities
- Central Air
- Heat Pump System
- Vented Exhaust Fan
- Underground Utilities
- Electric Water Heater
- Phone Available
- Cable TV Available
Additional Features
- Accessible Elevator Installed
- Flood Risk
Listing and Financial Details
- Assessor Parcel Number 2410355567
Community Details
Overview
- Association fees include management, pier/dock maintenance, pool(s), common area maintenance
- Seapointe HOA, Phone Number (443) 235-9702
- Seapointe Subdivision
Recreation
- Marina
- Community Pool
Ownership History
Purchase Details
Home Financials for this Owner
Home Financials are based on the most recent Mortgage that was taken out on this home.Purchase Details
Home Financials for this Owner
Home Financials are based on the most recent Mortgage that was taken out on this home.Purchase Details
Home Financials for this Owner
Home Financials are based on the most recent Mortgage that was taken out on this home.Purchase Details
Purchase Details
Purchase Details
Purchase Details
Purchase Details
Home Financials for this Owner
Home Financials are based on the most recent Mortgage that was taken out on this home.Purchase Details
Home Financials for this Owner
Home Financials are based on the most recent Mortgage that was taken out on this home.Purchase Details
Home Financials for this Owner
Home Financials are based on the most recent Mortgage that was taken out on this home.Purchase Details
Home Financials for this Owner
Home Financials are based on the most recent Mortgage that was taken out on this home.Purchase Details
Similar Homes in Ocean City, MD
Home Values in the Area
Average Home Value in this Area
Purchase History
| Date | Type | Sale Price | Title Company |
|---|---|---|---|
| Deed | $2,000,000 | James E Clubb Jr | |
| Deed | $1,500,000 | Sage Title Group Llc | |
| Deed | $1,470,000 | None Available | |
| Interfamily Deed Transfer | -- | None Available | |
| Deed | $900,000 | -- | |
| Deed | $910,000 | None Available | |
| Deed | $900,000 | -- | |
| Deed | $1,095,000 | -- | |
| Deed | $2,440,000 | -- | |
| Deed | $2,440,000 | -- | |
| Deed | $950,000 | -- | |
| Deed | $950,000 | -- | |
| Deed | $436,500 | -- |
Mortgage History
| Date | Status | Loan Amount | Loan Type |
|---|---|---|---|
| Previous Owner | $1,000,000 | New Conventional | |
| Previous Owner | $350,000 | Unknown | |
| Previous Owner | $1,715,000 | Purchase Money Mortgage | |
| Previous Owner | $1,715,000 | Purchase Money Mortgage | |
| Previous Owner | $1,372,000 | Adjustable Rate Mortgage/ARM | |
| Previous Owner | $1,372,000 | Adjustable Rate Mortgage/ARM | |
| Closed | -- | No Value Available |
Property History
| Date | Event | Price | Change | Sq Ft Price |
|---|---|---|---|---|
| 08/05/2022 08/05/22 | Sold | $2,000,000 | +1.3% | $308 / Sq Ft |
| 08/02/2022 08/02/22 | Pending | -- | -- | -- |
| 08/01/2022 08/01/22 | For Sale | $1,975,000 | +34.4% | $305 / Sq Ft |
| 10/04/2013 10/04/13 | Sold | $1,470,000 | -8.1% | $241 / Sq Ft |
| 08/28/2013 08/28/13 | Pending | -- | -- | -- |
| 08/25/2013 08/25/13 | For Sale | $1,599,000 | +8.8% | $262 / Sq Ft |
| 08/25/2013 08/25/13 | Off Market | $1,470,000 | -- | -- |
| 07/24/2013 07/24/13 | Price Changed | $1,599,000 | -5.9% | $262 / Sq Ft |
| 04/02/2013 04/02/13 | Price Changed | $1,699,000 | -10.5% | $279 / Sq Ft |
| 07/15/2012 07/15/12 | For Sale | $1,899,000 | 0.0% | $312 / Sq Ft |
| 05/24/2012 05/24/12 | Pending | -- | -- | -- |
| 03/30/2012 03/30/12 | For Sale | $1,899,000 | -- | $312 / Sq Ft |
Tax History Compared to Growth
Tax History
| Year | Tax Paid | Tax Assessment Tax Assessment Total Assessment is a certain percentage of the fair market value that is determined by local assessors to be the total taxable value of land and additions on the property. | Land | Improvement |
|---|---|---|---|---|
| 2024 | $15,603 | $1,637,667 | $0 | $0 |
| 2023 | $14,636 | $1,536,133 | $0 | $0 |
| 2022 | $13,669 | $1,434,600 | $584,600 | $850,000 |
| 2021 | $13,683 | $1,429,733 | $0 | $0 |
| 2020 | $13,529 | $1,424,867 | $0 | $0 |
| 2019 | $13,589 | $1,420,000 | $584,600 | $835,400 |
| 2018 | $13,076 | $1,386,933 | $0 | $0 |
| 2017 | $12,451 | $1,350,867 | $0 | $0 |
| 2016 | -- | $1,314,800 | $0 | $0 |
| 2015 | $14,038 | $1,314,800 | $0 | $0 |
| 2014 | $14,038 | $1,314,800 | $0 | $0 |
Agents Affiliated with this Home
-
Audrey Serio

Seller's Agent in 2022
Audrey Serio
Monument Sotheby's International Realty
(302) 236-4277
1 in this area
40 Total Sales
-
Frank Serio

Seller Co-Listing Agent in 2022
Frank Serio
Monument Sotheby's International Realty
(302) 236-4278
1 in this area
51 Total Sales
-
Nanette Pavier

Seller's Agent in 2013
Nanette Pavier
Holiday Real Estate
(443) 235-3498
10 in this area
67 Total Sales
-
N
Buyer's Agent in 2013
Non Member Member
Metropolitan Regional Information Systems
Map
Source: Bright MLS
MLS Number: MDWO2009454
APN: 10-355567
- 9600 Oceanview Ln
- 12924 Swordfish Dr
- 12920 Carmel Ave Unit 2
- 12920 Carmel Ave Unit 13
- 12920 Carmel Ave Unit 10
- 12960 E Hopetown Ln Unit A3
- Lot 1 Block C Harbor Rd
- 12801 Memory Ln Unit 28
- 12901 Old Bridge Rd Unit 8 PH 2
- 12747 Memory Ln Unit 24
- 9916 Golf Course Rd Unit 54
- 9812 Elm St Unit 3
- 9812 Elm St Unit 2
- 9823 Golf Course Rd Unit 16
- 13000 Marina View Ln Unit 25
- 13000 Marina View Ln Unit 19
- 12626 Sunset Ave Unit 62
- 12626 Sunset Ave
- 12910 Sand Bar Ln Unit 4
- 12910-2 Sand Bar Ln Unit 2

