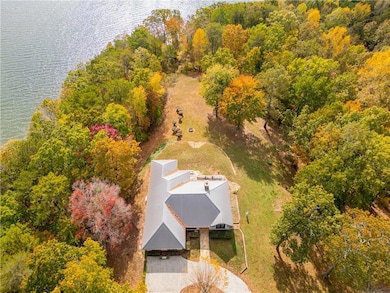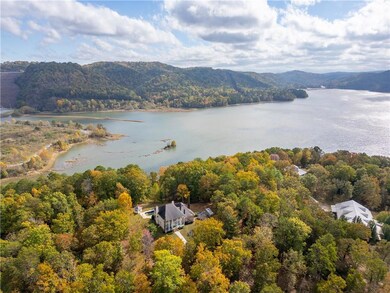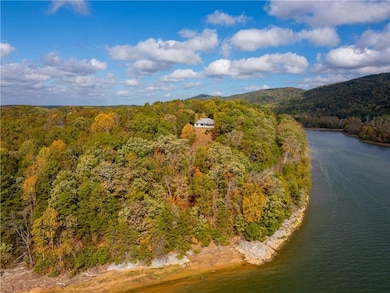9600 Old Highway 411 Chatsworth, GA 30705
Estimated payment $13,226/month
Highlights
- Additional Residence on Property
- Community Stables
- Stables
- 900 Feet of Waterfront
- Barn
- Boarding Facilities
About This Home
This is truly an equestrian paradise. Lets start with the Main House, Totally remodeled Master Bath to include Walk in Shower, new flooring, free standing vessel Tub, all new Tile Surrounds, and Much More!!! Custom built of cedar and masonry the home features 3 bedrooms and 2 baths all tiled, master includes jetted tub and separate shower, all hardwood floors, formal living, dining, breakfast room, screened in porch, patio, all looking over Carters Lake with over 900 feet of lake frontage, Quartz counter tops in kitchen with all built ins. New life time warranted metal roof, all underground utilities, the property is completely fenced with entrance gates. a 600 sq ft unfinished cabin is in place on the property And then THE BARN: 6000 sq feet of totally enclosed space, to include 3 stalls, 1 addl wash stall,- 1 bedroom, 1 bath guest suite plus 1 studio apartment connected with screened porch, with snap in screens or glass panels, security system thru out, tack room,trophy conference room with 65K in custom cabinets, roll up doors, tiled laundry room with shower, managers office, wash stall includes sinks and separate hot water heater, over head fans in all stalls, auto wash in each stall, shop wired for welding and steel beam hoist, hay room, tool room, all steel beam construction, upstairs runs the entire length of the structure and is plumbed, 10 acres in fenced pasture and paddock, barn is on separate power meter from main house. all concrete (2) driveways, core of engineers set back on lake is 50', This property puts a whole new meaning to ONE OF A KIND!!!
Home Details
Home Type
- Single Family
Est. Annual Taxes
- $1,068
Year Built
- Built in 1994
Lot Details
- 13.5 Acre Lot
- 900 Feet of Waterfront
- Property fronts a county road
- Private Entrance
- Wrought Iron Fence
- Wood Fence
- Cleared Lot
- Private Yard
- Front Yard
Parking
- 2 Car Attached Garage
- Driveway
Property Views
- Lake
- Mountain
- Rural
Home Design
- Ranch Style House
- Traditional Architecture
- Brick Exterior Construction
- Block Foundation
- Metal Roof
- Wood Siding
Interior Spaces
- 3,050 Sq Ft Home
- Ceiling height of 9 feet on the main level
- Brick Fireplace
- Insulated Windows
- Plantation Shutters
- Living Room with Fireplace
- Breakfast Room
- Formal Dining Room
- Den
- Sun or Florida Room
- Screened Porch
Kitchen
- Open to Family Room
- Double Oven
- Electric Range
- Range Hood
- Microwave
- Dishwasher
- Solid Surface Countertops
- Wood Stained Kitchen Cabinets
Flooring
- Wood
- Ceramic Tile
Bedrooms and Bathrooms
- 3 Main Level Bedrooms
- Split Bedroom Floorplan
- Walk-In Closet
- 2 Full Bathrooms
- Freestanding Bathtub
- Whirlpool Bathtub
- Separate Shower in Primary Bathroom
Laundry
- Laundry Room
- Laundry on main level
Home Security
- Security Gate
- Fire and Smoke Detector
Outdoor Features
- Lake On Lot
- Boarding Facilities
- Deck
- Outdoor Storage
- Outbuilding
Additional Homes
- Additional Residence on Property
Schools
- Coker Elementary School
- Gladden Middle School
- Murray County High School
Farming
- Barn
- Farm
- Pasture
Horse Facilities and Amenities
- Corral
- Stables
Utilities
- Central Heating and Cooling System
- 220 Volts in Garage
- 110 Volts
- Well
- Septic Tank
- Phone Available
- Cable TV Available
Listing and Financial Details
- Assessor Parcel Number 0111 008
Community Details
Recreation
- Fishing
- Community Stables
Additional Features
- Community Lake
- Meeting Room
Map
Home Values in the Area
Average Home Value in this Area
Tax History
| Year | Tax Paid | Tax Assessment Tax Assessment Total Assessment is a certain percentage of the fair market value that is determined by local assessors to be the total taxable value of land and additions on the property. | Land | Improvement |
|---|---|---|---|---|
| 2024 | $1,066 | $200,132 | $14,600 | $185,532 |
| 2023 | $1,062 | $193,180 | $14,600 | $178,580 |
| 2022 | $1,051 | $169,780 | $13,880 | $155,900 |
| 2021 | $1,105 | $141,100 | $13,880 | $127,220 |
| 2020 | $1,095 | $122,660 | $13,240 | $109,420 |
| 2019 | $1,723 | $118,940 | $13,240 | $105,700 |
| 2018 | $1,723 | $118,940 | $13,240 | $105,700 |
| 2017 | $0 | $108,500 | $13,240 | $95,260 |
| 2016 | $1,688 | $105,940 | $24,160 | $81,780 |
| 2015 | -- | $105,940 | $24,160 | $81,780 |
| 2014 | -- | $105,940 | $24,160 | $81,780 |
| 2013 | -- | $105,940 | $24,160 | $81,780 |
Property History
| Date | Event | Price | List to Sale | Price per Sq Ft |
|---|---|---|---|---|
| 12/09/2025 12/09/25 | For Sale | $2,500,000 | 0.0% | $820 / Sq Ft |
| 11/30/2025 11/30/25 | Off Market | $2,500,000 | -- | -- |
| 10/15/2025 10/15/25 | Price Changed | $2,500,000 | -7.4% | $820 / Sq Ft |
| 07/31/2025 07/31/25 | Price Changed | $2,700,000 | -6.9% | $885 / Sq Ft |
| 06/24/2025 06/24/25 | Price Changed | $2,900,000 | -21.6% | $951 / Sq Ft |
| 05/22/2025 05/22/25 | Price Changed | $3,700,000 | -21.3% | $1,213 / Sq Ft |
| 11/01/2024 11/01/24 | For Sale | $4,700,000 | -- | $1,541 / Sq Ft |
Purchase History
| Date | Type | Sale Price | Title Company |
|---|---|---|---|
| Deed | $235,000 | -- | |
| Deed | $225,000 | -- | |
| Deed | $37,000 | -- |
Source: First Multiple Listing Service (FMLS)
MLS Number: 7482410
APN: 0111-008
- 9600 Old Hwy 411s
- 1681 Carters Rd Unit 109
- S Hwy 411
- 1213 Carters Rd
- 480 Sun Mountain Rd
- 480 Sun Mount Rd
- 402 Sun Mount Rd
- 402 Sun Mountain Rd
- 49 Sun Mountain Rd
- 355 #127 Peaceful Loop Unit 127
- 355 #127 Peaceful Loop
- 355 Peaceful Loop
- 00 Sun Mount Rd
- 63 Peaceful Loop
- 402 Peaceful Loop
- 80 Phoenix Dr
- 0 Nicklesville Rd NE Unit 9637 8073887
- 0 Nicklesville Rd NE Unit 25510308
- 1243R Onyx Ct
- 314 Oberlin Ct
- 579 Galaxy Way NE
- 124 Adair Dr NE
- 168 Carters View Dr Unit Over Garage
- 348 Ruby Ridge Dr
- 790 Monet Dr
- 119 Noah Cir
- 223 Mango Cir
- 151 Padget Ln
- 6073 Mount Pisgah Rd
- 300 Burbano Creekside Landing
- 449 Burbano Creekside Landing
- 3177 Rodgers Creek Rd
- 85 27th St
- 266 Almond Cir
- 856 Ogden Dr
- 43 Medina Ct Unit ID1355834P
- 700 Tilley Rd
- 506 S 2nd Ave
- 11954 Fairmount Hwy SE
- 100 Harvest Grove Ln Unit Roland







