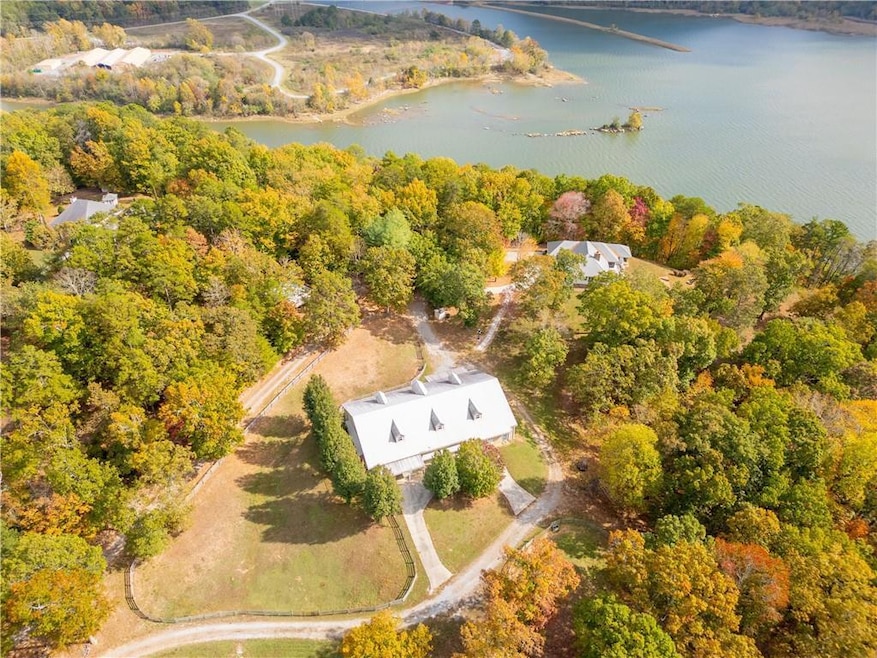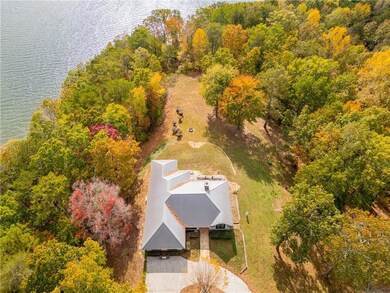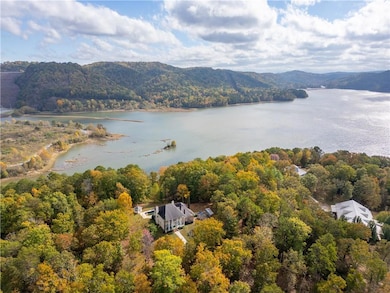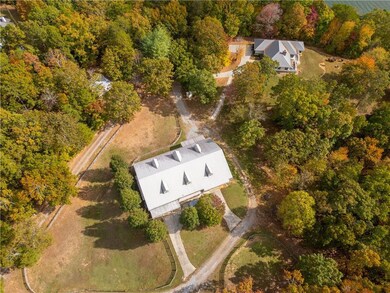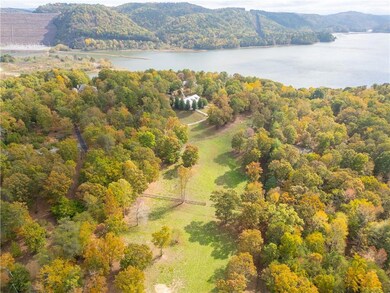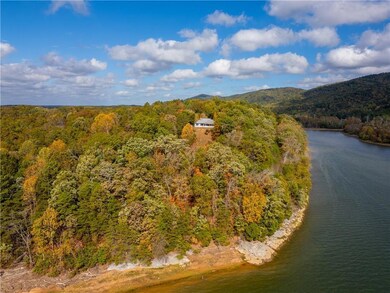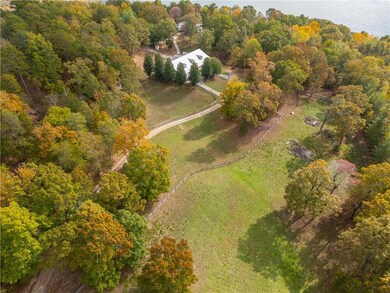9600 Old Highway 411 Chatsworth, GA 30705
Estimated payment $14,651/month
Highlights
- Lake Front
- Stables
- Lake On Lot
- Barn
- Fishing
- Gated Parking
About This Home
Welcome to an equestrian paradise like no other!
Begin your journey with the Main House, a custom-built masterpiece featuring cedar and masonry. This stunning home offers 3 bedrooms and 2 beautifully tiled bathrooms, including a master suite with a soaking and separate shower. Enjoy the elegance of hardwood floors throughout, along with spacious formal living and dining areas, a cozy breakfast room, and a screened-in porch and patio—all boasting breathtaking views of Carters Lake with over 900 feet of lake frontage. The kitchen is a chef's dream, equipped with quartz countertops and built-in appliances. A new lifetime-warranted metal roof, underground utilities, and a fully fenced property with entrance gates complete this exceptional residence.
In addition, a 600 sq ft unfinished cabin awaits your personal touch on the property.
Then, discover THE BARN: a remarkable 6,000 sq ft fully enclosed space that caters to all your equestrian needs. It features 3 stalls, an additional wash stall, and two 1-bedroom, 1-bath guest suites connected by a screened porch. Enjoy the peace of mind provided by a comprehensive security system throughout. The barn also boasts a tack room, a trophy conference room with $65,000 worth of custom cabinetry, roll-up doors, a tiled laundry room, and a manager's office. Each stall is equipped with overhead fans and automatic wash systems, and the facility includes a workshop wired for welding.
Spanning 10 acres, the property offers fenced pastures and paddocks, with the barn powered by a separate meter from the main house. Two concrete driveways ensure easy access. Additionally, the Core of Engineers setback on the lake is 50 feet, maximizing your outdoor enjoyment.
This property truly redefines the meaning of ''one of a kind''!
Property Details
Property Type
- Other
Est. Annual Taxes
- $4,709
Year Built
- Built in 1994
Lot Details
- 13.5 Acre Lot
- Lake Front
- Property fronts a highway
- Rural Setting
- Private Entrance
- Security Fence
- Wood Fence
- Native Plants
- Gentle Sloping Lot
- Many Trees
- Private Yard
Parking
- 2 Car Attached Garage
- Gated Parking
Property Views
- Lake
- Pasture
- Mountain
- Rural
Home Design
- Farm
- Permanent Foundation
- Metal Roof
- Wood Siding
- Stone
Interior Spaces
- 2,624 Sq Ft Home
- 1-Story Property
- High Ceiling
- Ceiling Fan
- Window Treatments
- Entrance Foyer
- Den with Fireplace
- Screened Porch
- Storage
- Laundry Room
- Pull Down Stairs to Attic
Kitchen
- Eat-In Kitchen
- Double Oven
- Electric Range
- Range Hood
- Microwave
- Dishwasher
- Stone Countertops
Flooring
- Wood
- Ceramic Tile
Bedrooms and Bathrooms
- 3 Bedrooms
- Split Bedroom Floorplan
- Walk-In Closet
- 2 Full Bathrooms
- Double Vanity
- Soaking Tub
- Separate Shower
Home Security
- Security Gate
- Storm Windows
Outdoor Features
- Lake On Lot
- Fire Pit
Schools
- Coker Elementary School
- Gladden Middle School
- Murray County High School
Farming
- Barn
- Farm
- Agricultural
Horse Facilities and Amenities
- Stables
Utilities
- Central Heating and Cooling System
- Heat Pump System
- Gas Available
- Well
- Septic Tank
- Cable TV Available
Listing and Financial Details
- Assessor Parcel Number 0111 008
Community Details
Overview
- No Home Owners Association
- Community Lake
Recreation
- Fishing
Map
Home Values in the Area
Average Home Value in this Area
Tax History
| Year | Tax Paid | Tax Assessment Tax Assessment Total Assessment is a certain percentage of the fair market value that is determined by local assessors to be the total taxable value of land and additions on the property. | Land | Improvement |
|---|---|---|---|---|
| 2024 | $1,066 | $200,132 | $14,600 | $185,532 |
| 2023 | $1,062 | $193,180 | $14,600 | $178,580 |
| 2022 | $1,051 | $169,780 | $13,880 | $155,900 |
| 2021 | $1,105 | $141,100 | $13,880 | $127,220 |
| 2020 | $1,095 | $122,660 | $13,240 | $109,420 |
| 2019 | $1,723 | $118,940 | $13,240 | $105,700 |
| 2018 | $1,723 | $118,940 | $13,240 | $105,700 |
| 2017 | $0 | $108,500 | $13,240 | $95,260 |
| 2016 | $1,688 | $105,940 | $24,160 | $81,780 |
| 2015 | -- | $105,940 | $24,160 | $81,780 |
| 2014 | -- | $105,940 | $24,160 | $81,780 |
| 2013 | -- | $105,940 | $24,160 | $81,780 |
Property History
| Date | Event | Price | List to Sale | Price per Sq Ft |
|---|---|---|---|---|
| 10/15/2025 10/15/25 | Price Changed | $2,500,000 | -7.4% | $820 / Sq Ft |
| 07/31/2025 07/31/25 | Price Changed | $2,700,000 | -6.9% | $885 / Sq Ft |
| 06/24/2025 06/24/25 | Price Changed | $2,900,000 | -21.6% | $951 / Sq Ft |
| 05/22/2025 05/22/25 | Price Changed | $3,700,000 | -21.3% | $1,213 / Sq Ft |
| 11/01/2024 11/01/24 | For Sale | $4,700,000 | -- | $1,541 / Sq Ft |
Purchase History
| Date | Type | Sale Price | Title Company |
|---|---|---|---|
| Deed | $235,000 | -- | |
| Deed | $225,000 | -- | |
| Deed | $37,000 | -- |
Source: Greater Chattanooga REALTORS®
MLS Number: 1520759
APN: 0111-008
- 9600 Old Hwy 411s
- 1681 Carters Rd Unit 109
- S Hwy 411
- 1213 Carters Rd
- 3 W Cove Rd
- 480 Sun Mountain Rd
- 480 Sun Mount Rd
- 402 Sun Mount Rd
- 402 Sun Mountain Rd
- 49 Sun Mountain Rd
- 355 #127 Peaceful Loop Unit 127
- 355 #127 Peaceful Loop
- 355 Peaceful Loop
- 00 Sun Mount Rd
- 63 Peaceful Loop
- 402 Peaceful Loop
- 80 Phoenix Dr
- 212 Phoenix Dr
- 0 Nicklesville Rd NE Unit 9637 8073887
- 0 Nicklesville Rd NE Unit 25510308
- 579 Galaxy Way NE
- 124 Adair Dr NE
- 168 Carters View Dr Unit Over Garage
- 348 Ruby Ridge Dr
- 734 Lemmon Ln S
- 6073 Mount Pisgah Rd
- 1119 Villa Dr
- 3177 Rodgers Creek Rd
- 85 27th St
- 856 Ogden Dr
- 700 Tilley Rd
- 506 S 2nd Ave
- 11954 Fairmount Hwy SE
- 100 Harvest Grove Ln Unit Roland
- 100 Harvest Grove Ln Unit Hayes
- 168 Courier St
- 775 Bernhardt Rd
- 171 Boardtown Rd
- 351 Valley View Cir SE
- 1449 Highway 76
