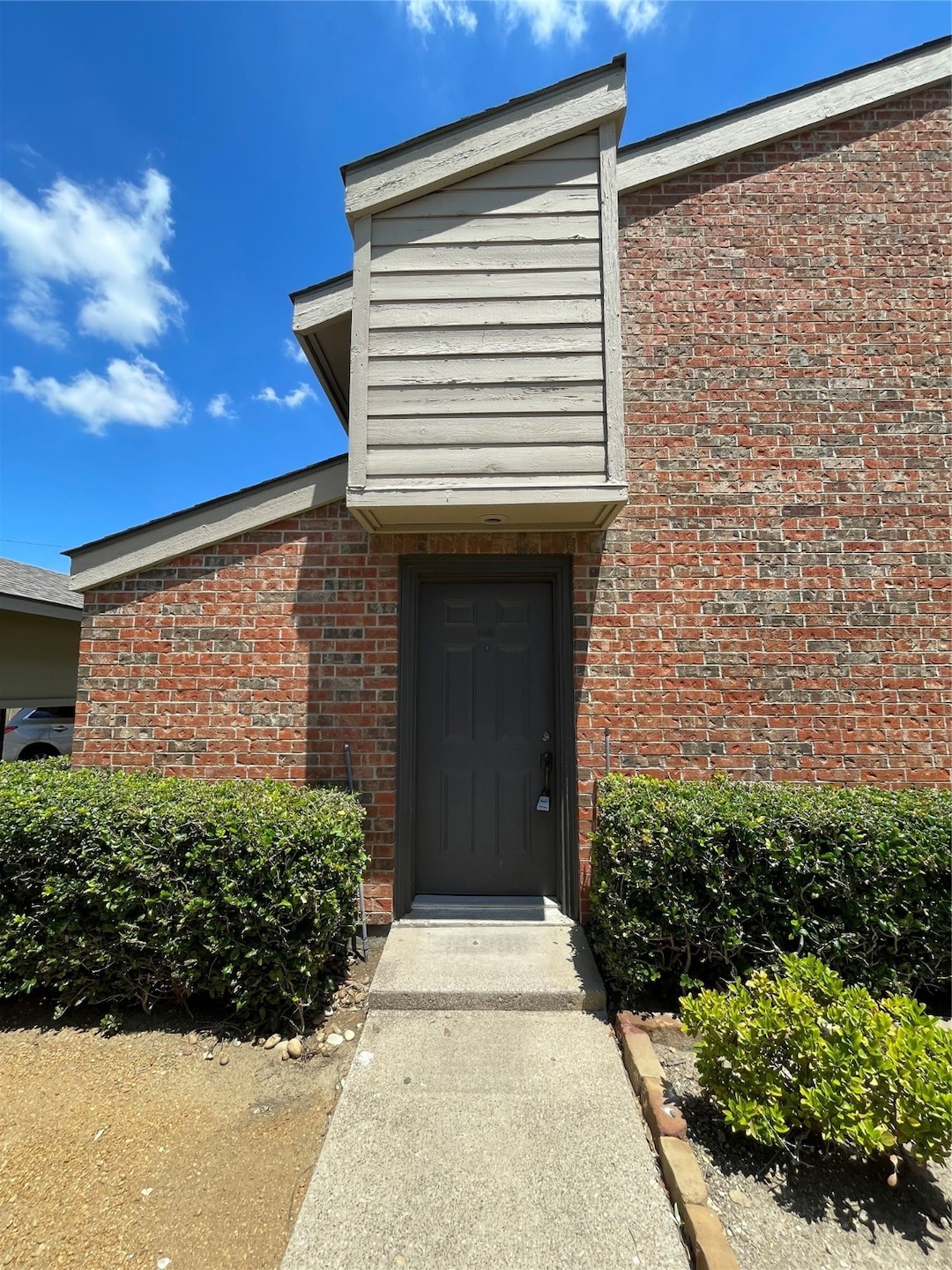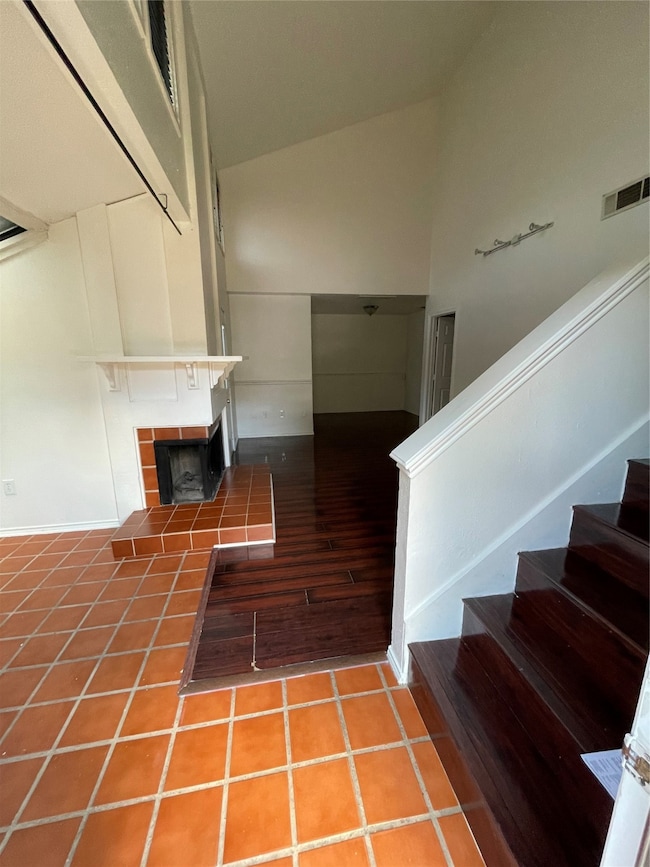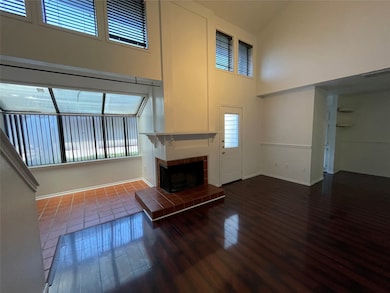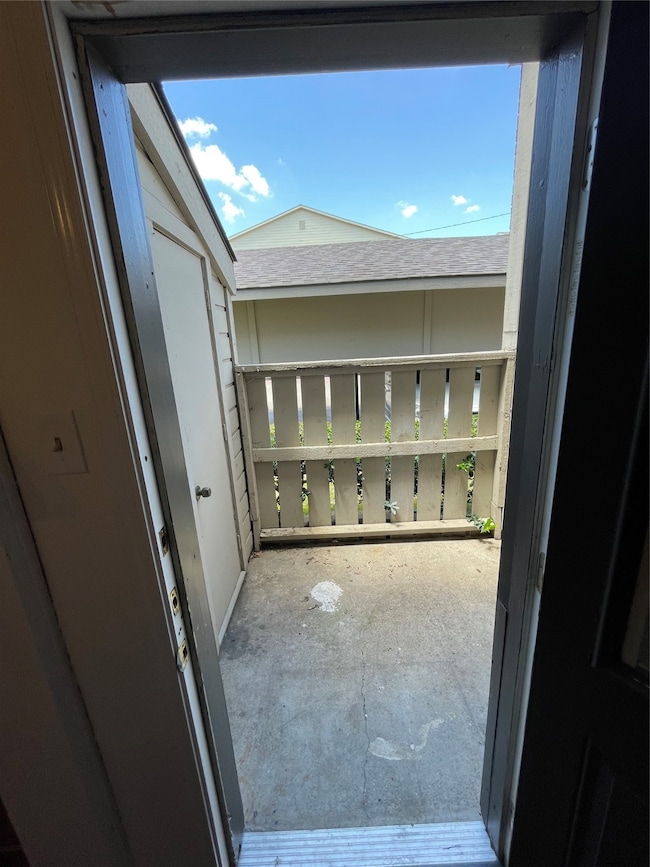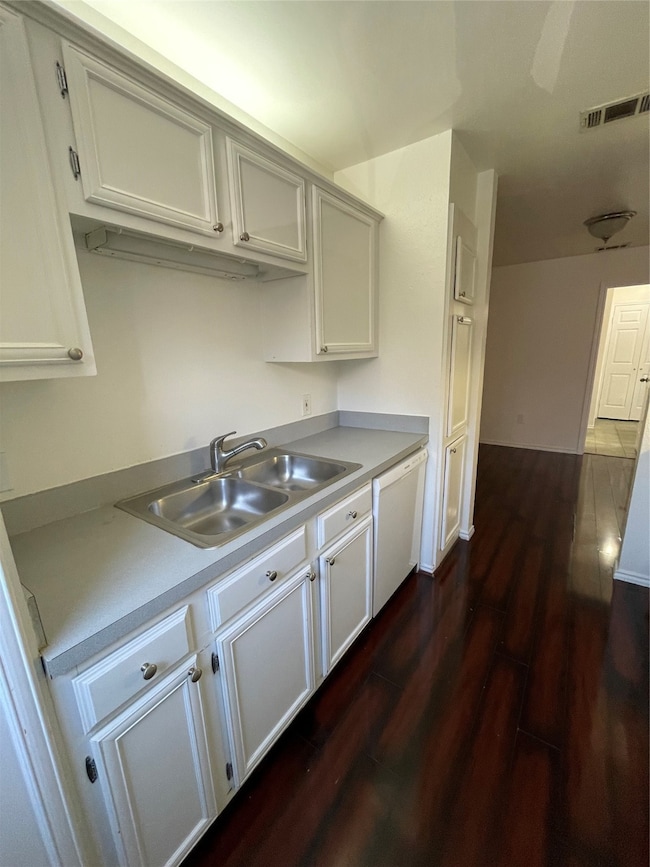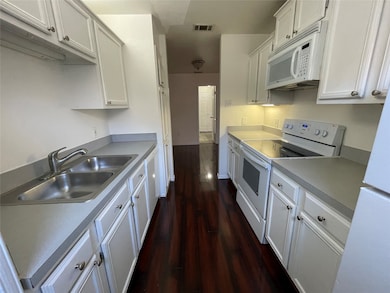9600 Royal Ln Unit 704 Dallas, TX 75243
2
Beds
2
Baths
1,064
Sq Ft
3.61
Acres
Highlights
- Gated Community
- Cathedral Ceiling
- Community Pool
- Merriman Park Elementary School Rated A-
- Wood Flooring
- Side Porch
About This Home
This spacious condo has High ceilings in main living area. Primary bed-bath on 1st floor. 2nd bed-bath on second floor along with large utility room. Newly remodeled primary bathroom with walk in shower- you'll be the first to use the shower! All appliances included.
Condo Details
Home Type
- Condominium
Est. Annual Taxes
- $4,475
Year Built
- Built in 1983
Home Design
- Brick Exterior Construction
- Slab Foundation
- Frame Construction
- Composition Roof
Interior Spaces
- 1,064 Sq Ft Home
- 2-Story Property
- Cathedral Ceiling
- Wood Burning Fireplace
Kitchen
- Electric Range
- Microwave
- Dishwasher
- Disposal
Flooring
- Wood
- Tile
Bedrooms and Bathrooms
- 2 Bedrooms
- Walk-In Closet
- 2 Full Bathrooms
Laundry
- Dryer
- Washer
Parking
- 1 Detached Carport Space
- Additional Parking
Schools
- Merriman Park Elementary School
- Lake Highlands School
Additional Features
- Side Porch
- Electric Water Heater
Listing and Financial Details
- Residential Lease
- Property Available on 5/14/25
- Tenant pays for electricity
- 12 Month Lease Term
- Legal Lot and Block 5 / E8145
- Assessor Parcel Number 00C73800000G00704
Community Details
Overview
- Association fees include ground maintenance, sewer, trash, water
- Trinity Royal Condos Subdivision
Recreation
- Community Pool
Pet Policy
- Pet Size Limit
- Pet Deposit $500
- 2 Pets Allowed
- Dogs and Cats Allowed
- Breed Restrictions
Security
- Gated Community
Map
Source: North Texas Real Estate Information Systems (NTREIS)
MLS Number: 20936161
APN: 00C73800000G00704
Nearby Homes
- 9600 Royal Ln Unit 102
- 9600 Royal Ln Unit 506
- 9600 Royal Ln Unit 112
- 9520 Royal Ln Unit 210B
- 9520 Royal Ln Unit 123D
- 9530 Viewside Dr
- 9616 Viewside Dr
- 9415 Hill View Dr
- 9635 Hilldale Dr
- 9626 Vista Oaks Dr
- 9418 Hilldale Dr
- 9309 Moss Farm Ln
- 8350 Southmeadow Cir
- 8417 Old Moss Rd
- 9701 Vista Oaks Dr
- 7660 Skillman St Unit 401D
- 7660 Skillman St Unit 504
- 8109 Skillman St Unit 3026
- 8109 Skillman St Unit 2028C
- 8109 Skillman St Unit 2016B
