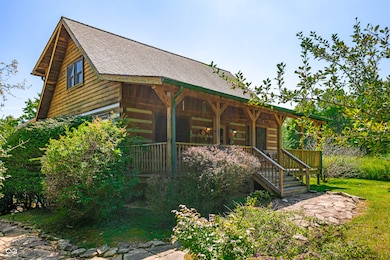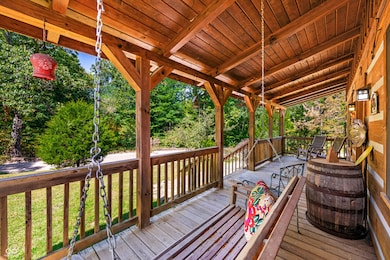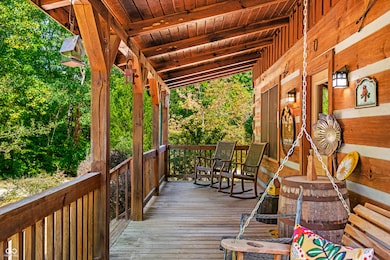9601 Buffalo Pike Freetown, IN 47235
Estimated payment $4,094/month
Highlights
- Heated Spa
- View of Trees or Woods
- Cathedral Ceiling
- Home fronts a pond
- Mature Trees
- Wood Flooring
About This Home
Nestled at 9601 Buffalo PIKE, Brown County, IN, this single-family residence is ready to be your next adventure, an invitation to a life less ordinary. Prepare to be charmed! With three full bathrooms, mornings will be a breeze; no more battling for mirror space, just smooth sailing as you prepare to greet the day. Imagine the possibilities within 2496 square feet of living area, a canvas awaiting your personal touch. Picture yourself hosting gatherings, creating memories, and simply enjoying the space that this home provides. The home features three bedrooms, offering versatility and comfort. Envision each room becoming a sanctuary, a place to unwind and recharge after a long day, or a space for hobbies and creative pursuits. Spanning 5.03 Acres, this property offers a world of opportunity; think gardens, outdoor entertaining, or simply basking in the beauty of nature. Built in 2006, this 1.5-story with full walk out basement home blends modern convenience with timeless appeal. Embrace the chance make this property your own, a place where dreams take root and flourish. Currently used as a vacation rental, this beautiful property can be used as currently utilized or be your personal full time vacation oasis. Property is currently booked with clients and will share with buyers.
Home Details
Home Type
- Single Family
Est. Annual Taxes
- $6,360
Year Built
- Built in 2006
Lot Details
- 5.03 Acre Lot
- Home fronts a pond
- Rural Setting
- Mature Trees
- Wooded Lot
Property Views
- Pond
- Woods
- Forest
Home Design
- Log Cabin
- Log Siding
- Concrete Perimeter Foundation
Interior Spaces
- 1.5-Story Property
- Woodwork
- Cathedral Ceiling
- Paddle Fans
- Self Contained Fireplace Unit Or Insert
- Gas Log Fireplace
- Fireplace Features Masonry
- Combination Kitchen and Dining Room
Kitchen
- Country Kitchen
- Breakfast Bar
- Electric Oven
- Electric Cooktop
- Microwave
- Dishwasher
Flooring
- Wood
- Ceramic Tile
- Luxury Vinyl Plank Tile
Bedrooms and Bathrooms
- 3 Bedrooms
Laundry
- Laundry on main level
- Dryer
- Washer
Finished Basement
- Basement Fills Entire Space Under The House
- Interior and Exterior Basement Entry
- Fireplace in Basement
Pool
- Heated Spa
- Above Ground Spa
- Fiberglass Spa
Outdoor Features
- Balcony
- Outdoor Water Feature
- Fire Pit
Schools
- Brown County Junior High
- Brown County High School
Utilities
- Forced Air Heating and Cooling System
- Heat Pump System
- Electric Water Heater
Community Details
- No Home Owners Association
Listing and Financial Details
- Tax Lot 07-15-10-400-108.004-003
- Assessor Parcel Number 071510400108004003
Map
Home Values in the Area
Average Home Value in this Area
Tax History
| Year | Tax Paid | Tax Assessment Tax Assessment Total Assessment is a certain percentage of the fair market value that is determined by local assessors to be the total taxable value of land and additions on the property. | Land | Improvement |
|---|---|---|---|---|
| 2024 | $6,361 | $334,500 | $85,200 | $249,300 |
| 2023 | $3,069 | $318,000 | $70,200 | $247,800 |
| 2022 | $3,149 | $319,000 | $70,200 | $248,800 |
| 2021 | $2,790 | $260,400 | $60,200 | $200,200 |
| 2020 | $2,910 | $262,700 | $60,200 | $202,500 |
| 2019 | $2,702 | $250,500 | $60,200 | $190,300 |
| 2018 | $3,352 | $271,800 | $60,200 | $211,600 |
| 2017 | $3,330 | $267,700 | $60,200 | $207,500 |
| 2016 | $3,225 | $268,500 | $60,200 | $208,300 |
| 2014 | $2,623 | $238,400 | $60,200 | $178,200 |
| 2013 | $2,623 | $247,600 | $60,200 | $187,400 |
Property History
| Date | Event | Price | List to Sale | Price per Sq Ft | Prior Sale |
|---|---|---|---|---|---|
| 09/11/2025 09/11/25 | For Sale | $675,000 | +194.9% | $270 / Sq Ft | |
| 06/03/2013 06/03/13 | Sold | $228,900 | -4.2% | $138 / Sq Ft | View Prior Sale |
| 05/07/2013 05/07/13 | Pending | -- | -- | -- | |
| 04/29/2013 04/29/13 | For Sale | $239,000 | -- | $144 / Sq Ft |
Purchase History
| Date | Type | Sale Price | Title Company |
|---|---|---|---|
| Warranty Deed | -- | -- |
Source: MIBOR Broker Listing Cooperative®
MLS Number: 22061273
APN: 07-15-10-400-108.004-003
- 8650 Mount Nebo Rd
- 11000 N County Road 650 W
- 7932 S Mount Nebo Rd
- 7693 S Bob Allen Rd
- 7594 W County Road 925 N
- 7275 Hamilton Creek Rd
- 9649 N County Road 450 W
- XXXX Keith Donaldson Rd
- 784 Combs Rd
- 2000 Block W 1125 N
- 90 Elkinsville Rd
- 3000 W Block Co Rd 900 N
- 6913 Poplar Grove Rd
- 6985 Poplar Grove Rd
- 00 Lutheran Lake Rd
- 6000 W County Road 700 N
- 4568 State Road 135 S
- 6947 Poplar Grove Rd
- 6725 W County Road 700 N
- 6100 W County Road 700 N
- 1770 In-46 Unit 1 E
- 1770 In-46 Unit 2 D
- 1770 In-46 Unit 1 C
- 7042 Pinnacle Dr
- 5670 Honey Locust Dr
- 5123 Oak Ridge Place
- 4745 Pine Ridge Dr
- 550 N Gettys Creek Rd
- 3770 Blue Ct
- 3417 S Knightridge Rd
- 3440 Riverstone Way
- 2000 Charwood Dr
- 1021 Stoneridge Dr
- 200 E Jackson St
- 725 2nd St
- 4500 E 3rd St
- 1331 S Stella Dr
- 4501 E 3rd St
- 1292 S Cobble Creek Cir
- 818 7th St Unit A







