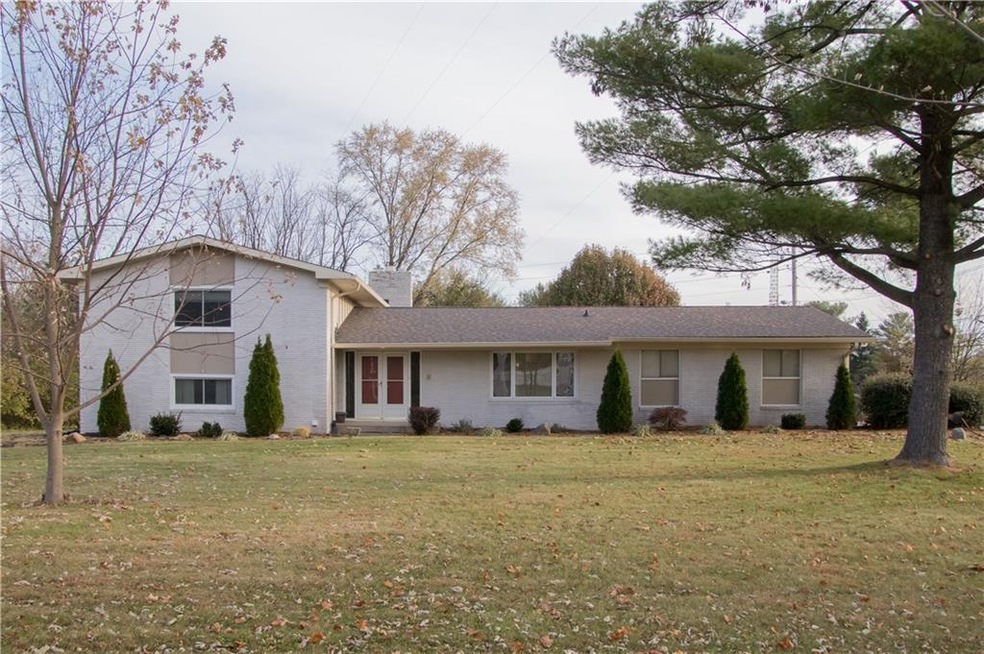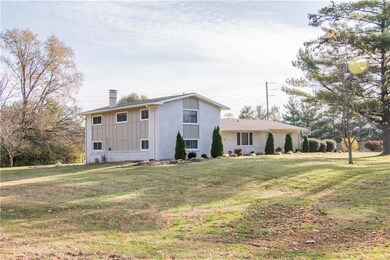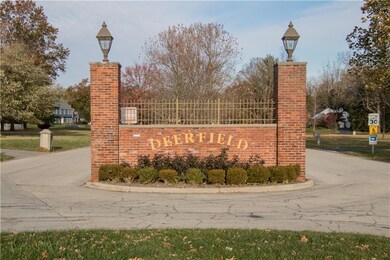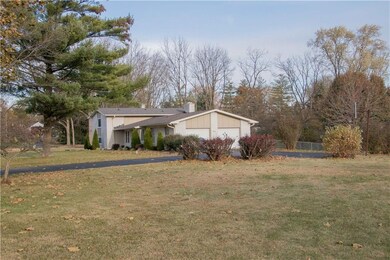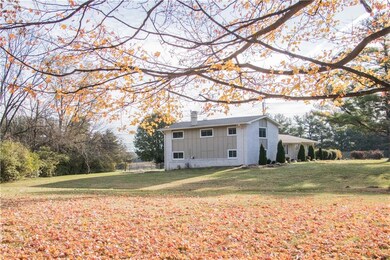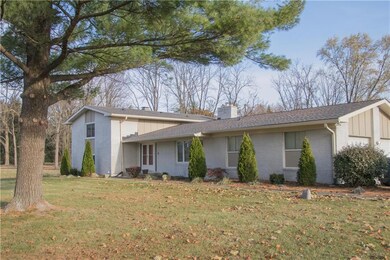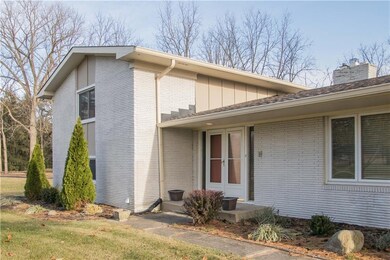
9601 Deerfield Mall Carmel, IN 46032
West Carmel NeighborhoodEstimated Value: $418,000 - $612,000
Highlights
- 1.25 Acre Lot
- Deck
- Double Oven
- Towne Meadow Elementary School Rated A+
- Formal Dining Room
- 2 Car Attached Garage
About This Home
As of March 2020"One of a kind" home in Deerfield! 1.25 Acres w mature trees & fenced backyard. Trilevel w lots of open space. Lower level has had many updates, to include new carpet, paint w modern looking gas fireplace.Bedrooms also have new carpeting. Engineered hardwood flooring in living room & dining room which looks out to huge backyard. Light & bright kitchen w recently painted white cabinets w big window at breakfast area. Appliances are included. 3 bedrooms up. Bonus room on lower level can be used for den/office. Extra storage space also located on lower level. Home has transferable roof warranty from Bone Dry from 2015.
Last Agent to Sell the Property
Carpenter, REALTORS® License #RB14013487 Listed on: 11/05/2019

Co-Listed By
Philana Cunningham
Carpenter, REALTORS® License #RB17000032
Last Buyer's Agent
Heather Upton
Keller Williams Indy Metro NE

Home Details
Home Type
- Single Family
Est. Annual Taxes
- $2,602
Year Built
- Built in 1963
Lot Details
- 1.25 Acre Lot
- Back Yard Fenced
Parking
- 2 Car Attached Garage
- Driveway
Home Design
- Brick Exterior Construction
- Slab Foundation
- Concrete Perimeter Foundation
Interior Spaces
- Multi-Level Property
- Woodwork
- Gas Log Fireplace
- Vinyl Clad Windows
- Aluminum Window Frames
- Family Room with Fireplace
- Formal Dining Room
- Pull Down Stairs to Attic
- Fire and Smoke Detector
- Finished Basement
Kitchen
- Eat-In Kitchen
- Double Oven
- Electric Cooktop
- Built-In Microwave
- Dishwasher
- Trash Compactor
- Disposal
Bedrooms and Bathrooms
- 3 Bedrooms
Additional Features
- Deck
- Forced Air Heating and Cooling System
Community Details
- Association fees include snow removal
- Deerfield Subdivision
- Property managed by Deerfieldcivicleague.org
- The community has rules related to covenants, conditions, and restrictions
Listing and Financial Details
- Assessor Parcel Number 291309403019000034
Ownership History
Purchase Details
Home Financials for this Owner
Home Financials are based on the most recent Mortgage that was taken out on this home.Purchase Details
Home Financials for this Owner
Home Financials are based on the most recent Mortgage that was taken out on this home.Purchase Details
Home Financials for this Owner
Home Financials are based on the most recent Mortgage that was taken out on this home.Similar Homes in the area
Home Values in the Area
Average Home Value in this Area
Purchase History
| Date | Buyer | Sale Price | Title Company |
|---|---|---|---|
| Emswiller Brad C | -- | Stewart Title Co | |
| Buckman Janet L | -- | Stewart Title Co | |
| Buckman James M | -- | Chicago Title |
Mortgage History
| Date | Status | Borrower | Loan Amount |
|---|---|---|---|
| Open | Klimesh Jessica L | $300,684 | |
| Closed | Emswiller Brad C | $300,684 | |
| Previous Owner | Buckman James M | $196,500 | |
| Previous Owner | Brook Neil R | $50,000 |
Property History
| Date | Event | Price | Change | Sq Ft Price |
|---|---|---|---|---|
| 03/27/2020 03/27/20 | Sold | $260,000 | -7.1% | $102 / Sq Ft |
| 02/12/2020 02/12/20 | Pending | -- | -- | -- |
| 02/10/2020 02/10/20 | Price Changed | $279,900 | -1.8% | $110 / Sq Ft |
| 01/20/2020 01/20/20 | Price Changed | $284,900 | -3.3% | $112 / Sq Ft |
| 12/11/2019 12/11/19 | Price Changed | $294,500 | -1.8% | $115 / Sq Ft |
| 11/05/2019 11/05/19 | For Sale | $299,900 | +44.9% | $118 / Sq Ft |
| 03/12/2012 03/12/12 | Sold | $207,000 | 0.0% | $91 / Sq Ft |
| 12/20/2011 12/20/11 | Pending | -- | -- | -- |
| 06/07/2011 06/07/11 | For Sale | $207,000 | -- | $91 / Sq Ft |
Tax History Compared to Growth
Tax History
| Year | Tax Paid | Tax Assessment Tax Assessment Total Assessment is a certain percentage of the fair market value that is determined by local assessors to be the total taxable value of land and additions on the property. | Land | Improvement |
|---|---|---|---|---|
| 2024 | $3,547 | $328,300 | $117,100 | $211,200 |
| 2023 | $3,567 | $334,100 | $117,100 | $217,000 |
| 2022 | $2,940 | $275,000 | $110,000 | $165,000 |
| 2021 | $2,940 | $261,000 | $110,000 | $151,000 |
| 2020 | $2,940 | $261,000 | $110,000 | $151,000 |
| 2019 | $2,646 | $241,600 | $94,000 | $147,600 |
| 2018 | $2,621 | $241,600 | $94,000 | $147,600 |
| 2017 | $2,638 | $243,500 | $94,000 | $149,500 |
| 2016 | $2,413 | $224,700 | $94,000 | $130,700 |
| 2014 | $1,882 | $193,800 | $77,000 | $116,800 |
Agents Affiliated with this Home
-
Susan Weidner
S
Seller's Agent in 2020
Susan Weidner
Carpenter, REALTORS®
2 in this area
28 Total Sales
-

Seller Co-Listing Agent in 2020
Philana Cunningham
Carpenter, REALTORS®
-

Buyer's Agent in 2020
Heather Upton
Keller Williams Indy Metro NE
(317) 572-5589
720 Total Sales
-
M
Buyer Co-Listing Agent in 2020
Melissa Diver
Keller Williams Indy Metro NE
-
Stephanie Evelo

Seller's Agent in 2012
Stephanie Evelo
Keller Williams Indy Metro NE
(317) 863-9011
16 in this area
880 Total Sales
Map
Source: MIBOR Broker Listing Cooperative®
MLS Number: MBR21678339
APN: 29-13-09-403-019.000-018
- 1783 Cloister Dr
- 9210 Brantford Ct
- 1434 N Asherwood Ln
- 1475 Asherwood Ln
- 9411 Forgotten Creek Dr
- 9334 Forgotten Creek Dr
- 9205 Selkirk Ct
- 1841 Asherwood Ln
- 1520 Asherwood Ln
- 958 Tamarack Circle Dr N
- 858 Cedar Wood
- 1611 Asherwood Ln
- 8990 Pickwick Dr
- 1616 Asherwood Ln
- 1656 Asherwood Ln
- 1748 Sweet Gum Dr
- 9640 Bramblewood Way
- 9080 Pickwick Dr
- 9699 Prairiewood Way
- 2231 Colfax Ln
- 9601 Deerfield Mall
- 9669 Deerfield Mall
- 9610 Deerfield Mall
- 0 Ditch Rd
- 0 Ditch Rd Unit 21540244
- 0 Ditch Rd Unit 21568309
- 9703 Deerfield Mall
- 9696 Ditch Rd
- 9660 Deerfield Mall
- 9568 Huntington Ln
- 9576 Huntington Ln
- 9560 Huntington Ln
- 9706 Deerfield Mall
- 9552 Huntington Ln
- 9555 Summer Ridge Place
- 9543 Huntington Ln
- 9549 Summer Ridge Place
- 9733 Deerfield Mall
- 1540 W 96th St
- 9543 Summer Ridge Place
