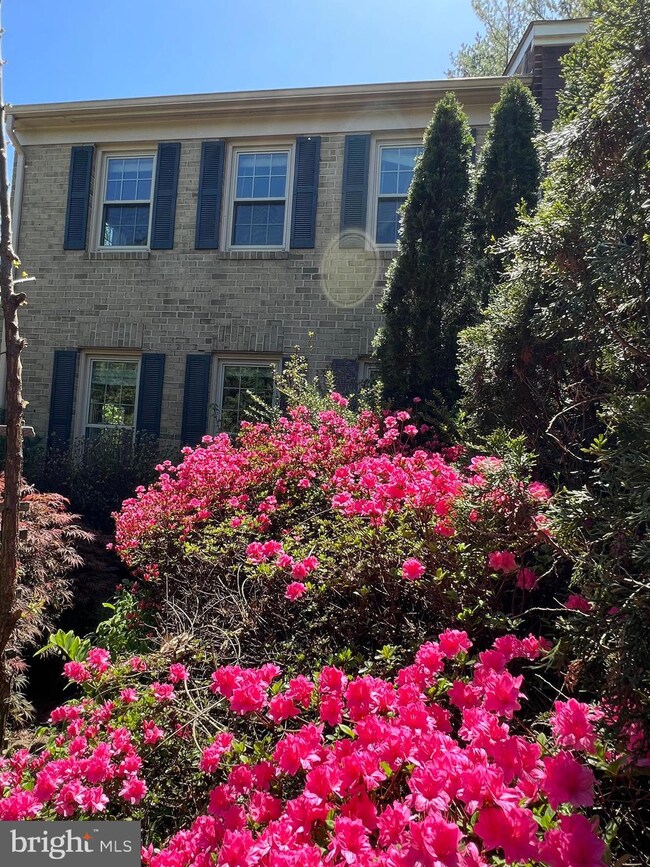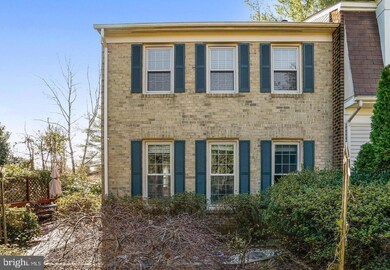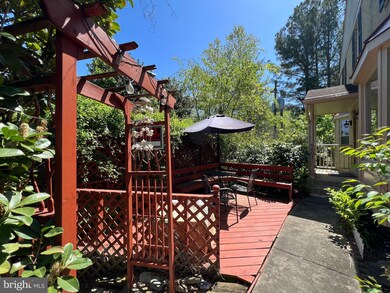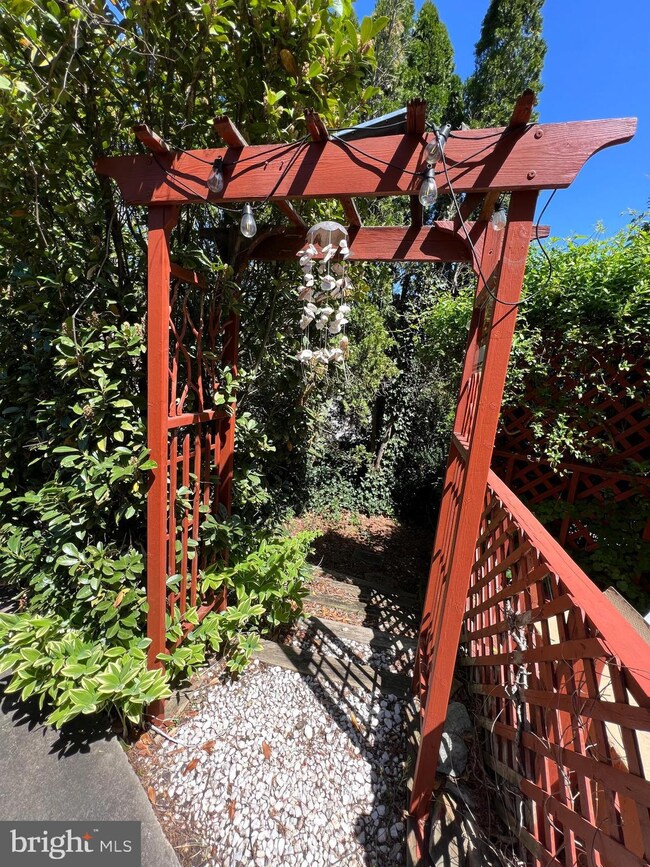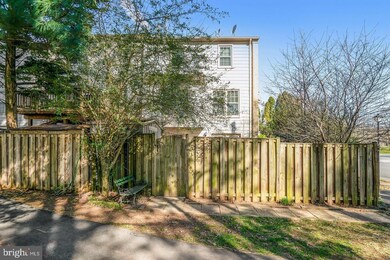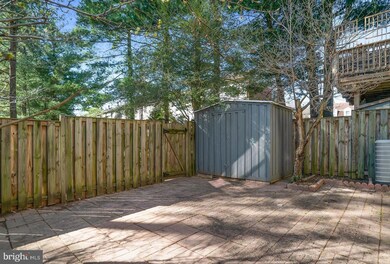
Highlights
- Open Floorplan
- Colonial Architecture
- Wood Flooring
- Kings Glen Elementary School Rated A-
- Deck
- 1 Fireplace
About This Home
As of May 2023END UNIT TOWNHOME!***Plenty of Sunshine with multiple bay windows in this STUNNING Open Floor Plan**Stainless Steel Appliances, updated kitchen with butcher block Island. Hardwood floors. Unique front deck with private garden area, Crown molding, Fenced back yard area with lots of privacy and full brick patio, walking trails. New Washer/dryer. New Painting.
Last Agent to Sell the Property
United Realty, Inc. License #0225211683 Listed on: 04/20/2023
Townhouse Details
Home Type
- Townhome
Est. Annual Taxes
- $6,645
Year Built
- Built in 1982
Lot Details
- 2,475 Sq Ft Lot
- East Facing Home
HOA Fees
- $78 Monthly HOA Fees
Home Design
- Colonial Architecture
- Architectural Shingle Roof
- Brick Front
- Concrete Perimeter Foundation
Interior Spaces
- 1,584 Sq Ft Home
- Property has 3 Levels
- Open Floorplan
- 1 Fireplace
- Bay Window
- Six Panel Doors
- Basement Fills Entire Space Under The House
- Stainless Steel Appliances
- Laundry on lower level
Flooring
- Wood
- Carpet
Bedrooms and Bathrooms
- 3 Bedrooms
Parking
- On-Street Parking
- Parking Lot
- Parking Space Conveys
Outdoor Features
- Deck
Utilities
- Central Air
- Heat Pump System
- 120/240V
- Electric Water Heater
- Cable TV Available
Listing and Financial Details
- Tax Lot 1
- Assessor Parcel Number 0781 18 0001
Community Details
Overview
- Crownleigh Subdivision
Pet Policy
- Pets allowed on a case-by-case basis
Ownership History
Purchase Details
Home Financials for this Owner
Home Financials are based on the most recent Mortgage that was taken out on this home.Purchase Details
Home Financials for this Owner
Home Financials are based on the most recent Mortgage that was taken out on this home.Purchase Details
Home Financials for this Owner
Home Financials are based on the most recent Mortgage that was taken out on this home.Purchase Details
Home Financials for this Owner
Home Financials are based on the most recent Mortgage that was taken out on this home.Similar Homes in Burke, VA
Home Values in the Area
Average Home Value in this Area
Purchase History
| Date | Type | Sale Price | Title Company |
|---|---|---|---|
| Warranty Deed | $580,000 | Old Republic National Title | |
| Warranty Deed | $495,000 | Old Republic Natl Ttl Ins Co | |
| Warranty Deed | $420,000 | -- | |
| Deed | $159,000 | -- |
Mortgage History
| Date | Status | Loan Amount | Loan Type |
|---|---|---|---|
| Open | $569,494 | FHA | |
| Previous Owner | $340,000 | New Conventional | |
| Previous Owner | $336,000 | New Conventional | |
| Previous Owner | $148,500 | Unknown | |
| Previous Owner | $156,442 | No Value Available |
Property History
| Date | Event | Price | Change | Sq Ft Price |
|---|---|---|---|---|
| 05/26/2023 05/26/23 | Sold | $580,000 | 0.0% | $366 / Sq Ft |
| 04/20/2023 04/20/23 | For Sale | $580,000 | +17.2% | $366 / Sq Ft |
| 05/03/2019 05/03/19 | Sold | $495,000 | +5.4% | $314 / Sq Ft |
| 04/04/2019 04/04/19 | Pending | -- | -- | -- |
| 04/02/2019 04/02/19 | For Sale | $469,500 | 0.0% | $298 / Sq Ft |
| 04/04/2017 04/04/17 | Rented | $2,400 | -4.0% | -- |
| 04/04/2017 04/04/17 | Under Contract | -- | -- | -- |
| 03/23/2017 03/23/17 | For Rent | $2,500 | 0.0% | -- |
| 08/15/2014 08/15/14 | Sold | $429,750 | 0.0% | $273 / Sq Ft |
| 07/10/2014 07/10/14 | Pending | -- | -- | -- |
| 07/03/2014 07/03/14 | Price Changed | $429,750 | -4.2% | $273 / Sq Ft |
| 06/05/2014 06/05/14 | For Sale | $448,750 | -- | $285 / Sq Ft |
Tax History Compared to Growth
Tax History
| Year | Tax Paid | Tax Assessment Tax Assessment Total Assessment is a certain percentage of the fair market value that is determined by local assessors to be the total taxable value of land and additions on the property. | Land | Improvement |
|---|---|---|---|---|
| 2024 | $6,610 | $570,600 | $150,000 | $420,600 |
| 2023 | $6,558 | $581,140 | $150,000 | $431,140 |
| 2022 | $6,074 | $531,210 | $140,000 | $391,210 |
| 2021 | $5,721 | $487,510 | $125,000 | $362,510 |
| 2020 | $5,555 | $469,350 | $115,000 | $354,350 |
| 2019 | $5,215 | $440,660 | $115,000 | $325,660 |
| 2018 | $4,881 | $424,430 | $110,000 | $314,430 |
| 2017 | $4,709 | $405,600 | $97,000 | $308,600 |
| 2016 | $4,595 | $396,610 | $97,000 | $299,610 |
| 2015 | $4,247 | $380,580 | $97,000 | $283,580 |
| 2014 | $4,039 | $362,690 | $87,000 | $275,690 |
Agents Affiliated with this Home
-
Jindong Wu
J
Seller's Agent in 2023
Jindong Wu
United Realty, Inc.
(703) 973-5982
1 in this area
105 Total Sales
-
Nhamy Tran

Buyer's Agent in 2023
Nhamy Tran
Samson Properties
(703) 867-4184
1 in this area
3 Total Sales
-
Les Wall

Seller's Agent in 2019
Les Wall
LPT Realty, LLC
(703) 220-2277
2 in this area
55 Total Sales
-
M
Seller's Agent in 2014
Mauricio Banegas
Classic Realty LTD
Map
Source: Bright MLS
MLS Number: VAFX2123014
APN: 0781-18-0001
- 5500 Kendrick Ln
- 5711 Crownleigh Ct
- 5410 Crossrail Dr
- 9807 Spillway Ct
- 9710 Ashbourn Dr
- 9333 Raintree Rd
- 9923 Whitewater Dr
- 9528 Wallingford Dr
- 9405 Odyssey Ct
- 5302 Pommeroy Dr
- 9859 Lakepointe Dr
- 5414 Mersea Ct
- 5616 Tilia Ct
- 9338 Lee St
- 5217 Olley Ln
- 5601 Doolittle St
- 9307 Winbourne Rd
- 5718 Wooden Hawk Ln
- 5997 Clerkenwell Ct
- 9814 Natick Rd

