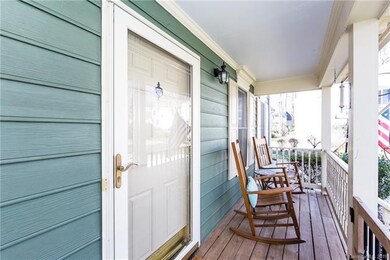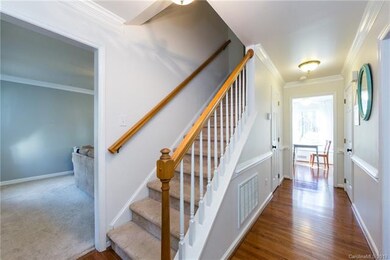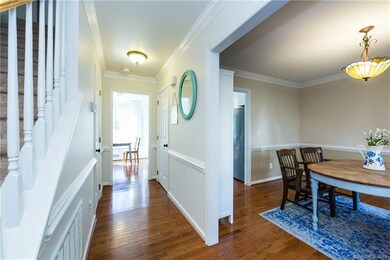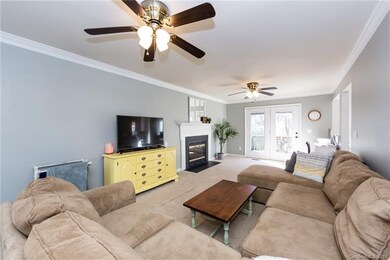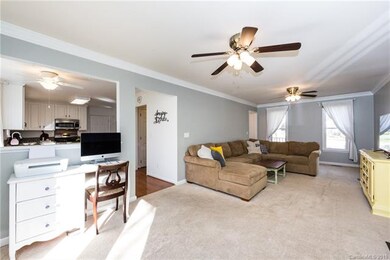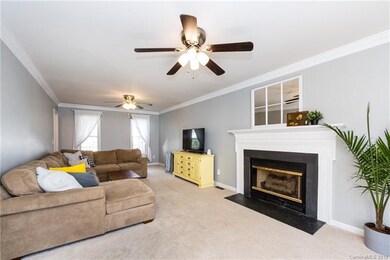
9601 Whitewood Trail Unit 45 Charlotte, NC 28269
Davis Lake-Eastfield NeighborhoodEstimated Value: $390,000 - $423,000
Highlights
- Fitness Center
- Clubhouse
- Wood Flooring
- Community Lake
- Transitional Architecture
- Finished Attic
About This Home
As of March 2019Beautiful Davis Lake home in super quiet cul-de-sac. Level lot with huge fenced backyard. Storage Shed and play set. Backs to creek and woods and community walking trail. Extra large covered rocking chair front porch greets all guests. Inside is freshly painted and kitchen has been updated and current with white cabinets, granite counter tops. Wood floors in entry hall, formal dining room and kitchen. Nice circular flow downstairs that leads out to the large wood deck that looks out nicely over the expansive fenced back yard. Home has been well maintained and the crawl space has high efficiency vapor barrier, new insulation and humidifier. Termite bond in place as well as pest control. Four bedrooms upstairs and the super bonus room on third floor is permitted! Excellent value that is move in ready. Sellers offering a carpet allowance that allows buyer to choose carpet for installation at closing. Light, cheery and bright. Large two car garage with plenty of storage t/o.
Co-Listed By
Karen Odell
Odell Realty, LLC License #283940
Home Details
Home Type
- Single Family
Year Built
- Built in 1993
Lot Details
- 0.29
HOA Fees
- $62 Monthly HOA Fees
Parking
- Attached Garage
Home Design
- Transitional Architecture
Interior Spaces
- Gas Log Fireplace
- Insulated Windows
- Wood Flooring
- Crawl Space
- Finished Attic
- Storm Doors
Bedrooms and Bathrooms
- Garden Bath
Utilities
- Heating System Uses Natural Gas
- Cable TV Available
Additional Features
- Shed
- Many Trees
Listing and Financial Details
- Assessor Parcel Number 027-512-14
- Tax Block 2
Community Details
Overview
- Hawthorne Management Association, Phone Number (704) 377-0114
- Community Lake
Amenities
- Clubhouse
Recreation
- Tennis Courts
- Recreation Facilities
- Community Playground
- Fitness Center
- Community Pool
- Trails
Ownership History
Purchase Details
Home Financials for this Owner
Home Financials are based on the most recent Mortgage that was taken out on this home.Purchase Details
Home Financials for this Owner
Home Financials are based on the most recent Mortgage that was taken out on this home.Purchase Details
Home Financials for this Owner
Home Financials are based on the most recent Mortgage that was taken out on this home.Purchase Details
Home Financials for this Owner
Home Financials are based on the most recent Mortgage that was taken out on this home.Similar Homes in Charlotte, NC
Home Values in the Area
Average Home Value in this Area
Purchase History
| Date | Buyer | Sale Price | Title Company |
|---|---|---|---|
| Cooke Jesse | -- | None Available | |
| Cooke Jesse | -- | None Available | |
| Cooke Jesse | $245,000 | Investors Title Insurance | |
| Brown Taylor A | $175,000 | None Available | |
| Nyznyk Michael | $152,500 | -- |
Mortgage History
| Date | Status | Borrower | Loan Amount |
|---|---|---|---|
| Open | Cooke Jesse | $222,500 | |
| Closed | Cooke Jesse | $220,500 | |
| Previous Owner | Brown Taylor A | $162,800 | |
| Previous Owner | Nyznyk Michael | $129,400 | |
| Previous Owner | Nyznyk Belinda | $37,000 | |
| Previous Owner | Nyznyk Michael | $10,000 | |
| Previous Owner | Nyznyk Michael W | $154,317 | |
| Previous Owner | Nyznyk Michael | $155,550 |
Property History
| Date | Event | Price | Change | Sq Ft Price |
|---|---|---|---|---|
| 03/01/2019 03/01/19 | Sold | $245,000 | -2.0% | $113 / Sq Ft |
| 01/18/2019 01/18/19 | Pending | -- | -- | -- |
| 01/17/2019 01/17/19 | For Sale | $249,900 | -- | $116 / Sq Ft |
Tax History Compared to Growth
Tax History
| Year | Tax Paid | Tax Assessment Tax Assessment Total Assessment is a certain percentage of the fair market value that is determined by local assessors to be the total taxable value of land and additions on the property. | Land | Improvement |
|---|---|---|---|---|
| 2023 | $2,679 | $346,200 | $85,000 | $261,200 |
| 2022 | $2,276 | $222,800 | $50,000 | $172,800 |
| 2021 | $2,265 | $222,800 | $50,000 | $172,800 |
| 2020 | $2,257 | $222,800 | $50,000 | $172,800 |
| 2019 | $2,242 | $222,800 | $50,000 | $172,800 |
| 2018 | $2,236 | $168,500 | $34,000 | $134,500 |
| 2017 | $2,244 | $168,500 | $34,000 | $134,500 |
| 2016 | $2,157 | $162,500 | $34,000 | $128,500 |
| 2015 | $2,145 | $162,500 | $34,000 | $128,500 |
| 2014 | $2,149 | $0 | $0 | $0 |
Agents Affiliated with this Home
-
Lloyd Odell

Seller's Agent in 2019
Lloyd Odell
Odell Realty, LLC
(704) 728-8878
4 in this area
97 Total Sales
-

Seller Co-Listing Agent in 2019
Karen Odell
Odell Realty, LLC
(704) 880-5041
-
Jesse Cooke

Buyer's Agent in 2019
Jesse Cooke
Southern Homes of the Carolinas, Inc
(252) 571-1526
1 in this area
33 Total Sales
Map
Source: Canopy MLS (Canopy Realtor® Association)
MLS Number: CAR3466147
APN: 027-512-14
- 4333 Poplar Grove Dr
- 4315 Poplar Grove Dr
- 5707 Brandy Ridge Ln
- 9517 Harris Glen Dr
- 9010 Davis Crossing Ct
- 4704 Beech Crest Place
- 9315 Pebble Creek Way
- 9907 Furlong Trail
- 9238 Heritage Woods Place
- 4809 Canipe Dr
- 4846 Deer Cross Trail
- 5238 Downing Creek Dr
- 10011 Spring Park Dr
- 5146 Elementary View Dr
- 8009 Downy Oak Ln
- 8013 Downy Oak Ln
- 8026 Downy Oak Ln
- 8017 Downy Oak Ln
- 8030 Downy Oak Ln
- 4118 Cheyney Park Dr
- 9601 Whitewood Trail
- 9601 Whitewood Trail Unit 45
- 9605 Whitewood Trail
- 9600 Whitewood Trail
- 9609 Whitewood Trail
- 9609 Whitewood Trail Unit 47
- 4327 Poplar Grove Dr
- 9604 Whitewood Trail
- 4323 Poplar Grove Dr
- 9608 Whitewood Trail
- 9341 Crofton Springs Dr
- 9615 Whitewood Trail
- 4319 Poplar Grove Dr
- 9614 Whitewood Trail
- 4411 Poplar Grove Dr
- 9619 Whitewood Trail
- 9333 Crofton Springs Dr
- 9201 Aloysia Ln
- 9340 Crofton Springs Dr
- 4332 Poplar Grove Dr

