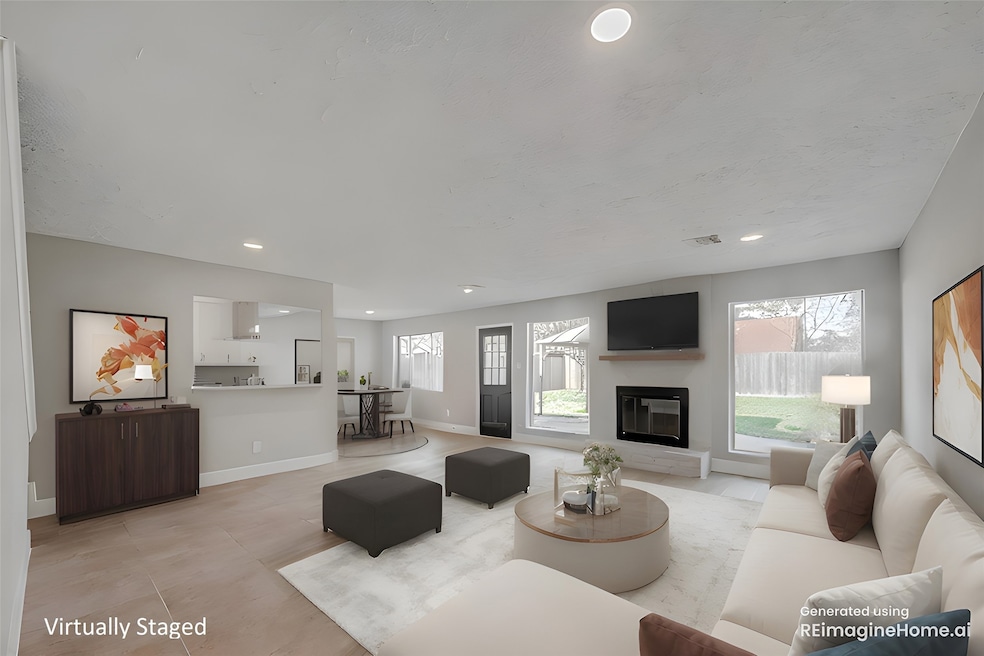
9602 John Bank Dr Spring, TX 77379
Highlights
- Tennis Courts
- Maid or Guest Quarters
- Traditional Architecture
- Doerre Intermediate School Rated A
- Deck
- Corner Lot
About This Home
As of July 2025Welcome home! Beautifully remodeled on a large corner lot with backyard parking for a low trailer or boat. Spacious 4 bedrooms (one down), 2 full bathrooms plus a formal living and dining room. You'll love all the designer touches: stunning quartz countertops, black tile, stainless appliances, white shaker cabinets, modern gold accents, wine fridge & more. Sizeable bedrooms & closets. Large windows let in lots of natural light. Plenty of room to entertain. Freshly painted inside and out. New flooring. The water heater and AC were replaced in 2024. Plus more! (see list) A gate next to the garage is perfect for storing your boat or trailer out of sight. Enjoy grilling, relaxing, entertaining or having fun in the spacious backyard complete with patio & gazebo. Watch the video tour and schedule your tour today. Neighborhood amenities include: pool, tennis court, park, clubhouse & sidewalks. Conveniently located near shopping, restaurants, entertainment, medical, parks, golf courses & more.
Home Details
Home Type
- Single Family
Est. Annual Taxes
- $5,420
Year Built
- Built in 1972
Lot Details
- 9,700 Sq Ft Lot
- Southeast Facing Home
- Corner Lot
- Back Yard Fenced and Side Yard
HOA Fees
- $33 Monthly HOA Fees
Parking
- 2 Car Attached Garage
Home Design
- Traditional Architecture
- Brick Exterior Construction
- Slab Foundation
- Composition Roof
Interior Spaces
- 2,277 Sq Ft Home
- 2-Story Property
- Gas Log Fireplace
- Formal Entry
- Family Room Off Kitchen
- Living Room
- Breakfast Room
- Dining Room
- Open Floorplan
- Washer and Electric Dryer Hookup
Kitchen
- Breakfast Bar
- Gas Oven
- Gas Range
- Microwave
- Dishwasher
- Disposal
Flooring
- Carpet
- Tile
Bedrooms and Bathrooms
- 4 Bedrooms
- Maid or Guest Quarters
- 2 Full Bathrooms
- Double Vanity
- Bathtub with Shower
Outdoor Features
- Tennis Courts
- Deck
- Patio
- Rear Porch
Schools
- Krahn Elementary School
- Doerre Intermediate School
- Klein Cain High School
Utilities
- Central Heating and Cooling System
- Heating System Uses Gas
Community Details
Overview
- Association fees include clubhouse, recreation facilities
- Memorial Chase HOA, Phone Number (832) 678-4500
- Glenloch Subdivision
Recreation
- Tennis Courts
- Community Pool
Ownership History
Purchase Details
Home Financials for this Owner
Home Financials are based on the most recent Mortgage that was taken out on this home.Purchase Details
Purchase Details
Purchase Details
Home Financials for this Owner
Home Financials are based on the most recent Mortgage that was taken out on this home.Purchase Details
Similar Homes in Spring, TX
Home Values in the Area
Average Home Value in this Area
Purchase History
| Date | Type | Sale Price | Title Company |
|---|---|---|---|
| Deed | -- | Wfg National Title Company | |
| Warranty Deed | -- | None Listed On Document | |
| Special Warranty Deed | -- | None Listed On Document | |
| Vendors Lien | -- | Alamo Title Company | |
| Warranty Deed | -- | -- |
Mortgage History
| Date | Status | Loan Amount | Loan Type |
|---|---|---|---|
| Open | $284,648 | FHA | |
| Previous Owner | $82,111 | FHA | |
| Previous Owner | $113,960 | FHA |
Property History
| Date | Event | Price | Change | Sq Ft Price |
|---|---|---|---|---|
| 07/01/2025 07/01/25 | Sold | -- | -- | -- |
| 06/08/2025 06/08/25 | Pending | -- | -- | -- |
| 05/19/2025 05/19/25 | For Sale | $289,900 | -- | $127 / Sq Ft |
Tax History Compared to Growth
Tax History
| Year | Tax Paid | Tax Assessment Tax Assessment Total Assessment is a certain percentage of the fair market value that is determined by local assessors to be the total taxable value of land and additions on the property. | Land | Improvement |
|---|---|---|---|---|
| 2024 | $4,074 | $246,788 | $58,735 | $188,053 |
| 2023 | $4,074 | $263,552 | $58,735 | $204,817 |
| 2022 | $5,164 | $241,734 | $58,735 | $182,999 |
| 2021 | $5,009 | $200,635 | $26,604 | $174,031 |
| 2020 | $4,798 | $183,233 | $26,604 | $156,629 |
| 2019 | $4,571 | $168,956 | $26,604 | $142,352 |
| 2018 | $1,812 | $154,246 | $26,604 | $127,642 |
| 2017 | $3,783 | $154,246 | $26,604 | $127,642 |
| 2016 | $3,439 | $151,279 | $26,604 | $124,675 |
| 2015 | $2,521 | $147,226 | $26,604 | $120,622 |
| 2014 | $2,521 | $125,368 | $24,185 | $101,183 |
Agents Affiliated with this Home
-
Cherie Foteh

Seller's Agent in 2025
Cherie Foteh
CB&A, Realtors
(832) 678-4770
31 Total Sales
-
Vidaly Govea
V
Buyer's Agent in 2025
Vidaly Govea
Keller Williams Realty Metropolitan
(832) 858-6723
68 Total Sales
Map
Source: Houston Association of REALTORS®
MLS Number: 59717523
APN: 1022930000011
- 9602 Ballin David Dr
- 9614 Ballin David Dr
- 17406 Bonnie Sean Dr
- 9715 Ballin David Dr
- 17310 Chaseloch St
- 9630 Landry Blvd
- 9410 Chapel Pine Ct
- 9519 Landry Blvd
- 9507 Rannock Way
- 17226 Modbury St
- 17222 Modbury St
- 17423 Victoria Lakes Cir
- 9510 Dornoch Dr
- 17322 Camberwell Green Ln
- 17335 Lowick St
- 9219 Benwick Dr
- 10022 Jan Glen Ln
- 9402 Brentwood Lakes Cir
- 17535 Methil Dr
- 9130 Kirkleigh St






