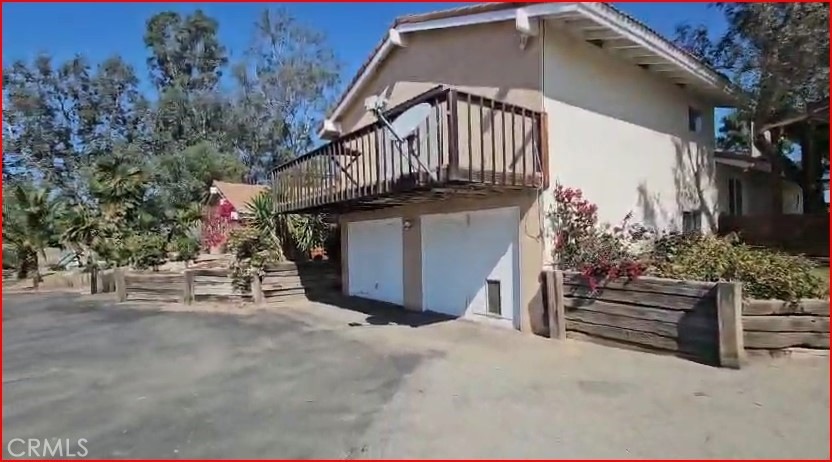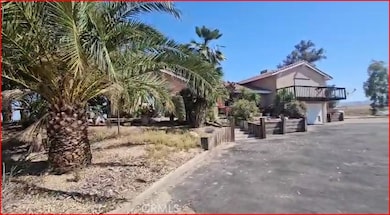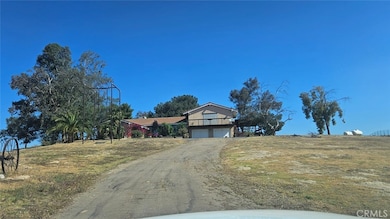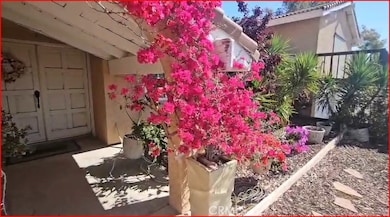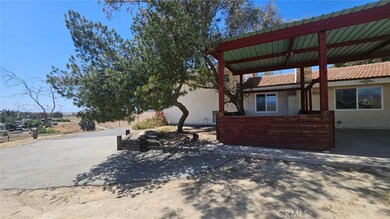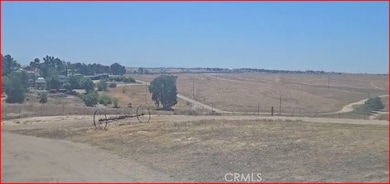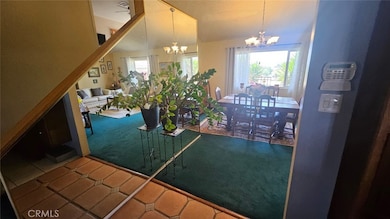
9602 Morningside Ct Bakersfield, CA 93306
Estimated payment $6,222/month
Highlights
- Panoramic View
- Lawn
- Hiking Trails
- 10 Acre Lot
- No HOA
- 2 Car Attached Garage
About This Home
Dear Investor/Developer: Per city building dept...You are able to build upto 20 homes with the current zoning, or you may rezone and develop a new community. The Coyote run community is 3/4 Mile away... or Dear Homebuyer: This is, hands down, a fantastic value for a home of this caliber with these amenities. A true house of inspiration and upliftment, a year round sanctuary, with breathtaking views in every direction, with 3 bedrooms and 3 baths. The open communal spaces are bright and inviting. Multiple patios, a grassy yard and a large deck encourage alfresco dinings, and are all the perfect vantage point for watching the stars and sparkling city lights below. This is more than a home it is masterpiece designed tranquility, and inspired living.
Listing Agent
Equity Smart Real Estate Services Brokerage Phone: 661-932-5117 License #01518829 Listed on: 04/28/2025
Home Details
Home Type
- Single Family
Est. Annual Taxes
- $3,294
Year Built
- Built in 1976
Lot Details
- 10 Acre Lot
- Lawn
- Back and Front Yard
- Property is zoned R-S-2.5A-H
Parking
- 2 Car Attached Garage
Property Views
- Panoramic
- Views of a landmark
- Pasture
- Mountain
Interior Spaces
- 2,855 Sq Ft Home
- 2-Story Property
- Living Room with Fireplace
- Laundry Room
Bedrooms and Bathrooms
- 3 Bedrooms | 2 Main Level Bedrooms
Farming
- Agricultural
Utilities
- Central Air
- Conventional Septic
Listing and Financial Details
- Tax Lot 1
- Tax Tract Number 2583
- Assessor Parcel Number 38621027003
- $468 per year additional tax assessments
Community Details
Overview
- No Home Owners Association
Recreation
- Hiking Trails
Map
Home Values in the Area
Average Home Value in this Area
Tax History
| Year | Tax Paid | Tax Assessment Tax Assessment Total Assessment is a certain percentage of the fair market value that is determined by local assessors to be the total taxable value of land and additions on the property. | Land | Improvement |
|---|---|---|---|---|
| 2025 | $3,294 | $260,787 | $83,046 | $177,741 |
| 2024 | $3,219 | $255,674 | $81,418 | $174,256 |
| 2023 | $3,219 | $250,662 | $79,822 | $170,840 |
| 2022 | $3,153 | $245,748 | $78,257 | $167,491 |
| 2021 | $3,046 | $240,930 | $76,723 | $164,207 |
| 2020 | $3,012 | $238,461 | $75,937 | $162,524 |
| 2019 | $2,946 | $238,461 | $75,937 | $162,524 |
| 2018 | $2,882 | $229,204 | $72,990 | $156,214 |
| 2017 | $2,856 | $224,710 | $71,559 | $153,151 |
| 2016 | $2,608 | $220,305 | $70,156 | $150,149 |
| 2015 | $2,605 | $216,997 | $69,103 | $147,894 |
| 2014 | $2,515 | $212,747 | $67,750 | $144,997 |
Property History
| Date | Event | Price | Change | Sq Ft Price |
|---|---|---|---|---|
| 04/28/2025 04/28/25 | For Sale | $1,100,000 | -- | $385 / Sq Ft |
Purchase History
| Date | Type | Sale Price | Title Company |
|---|---|---|---|
| Warranty Deed | $193,000 | Commonwealth Land Title Co |
Mortgage History
| Date | Status | Loan Amount | Loan Type |
|---|---|---|---|
| Open | $300,000 | New Conventional | |
| Closed | $337,000 | New Conventional | |
| Closed | $12,000 | Credit Line Revolving | |
| Closed | $365,000 | Unknown | |
| Closed | $280,000 | Unknown | |
| Closed | $59,500 | Unknown | |
| Closed | $154,000 | No Value Available |
Similar Homes in Bakersfield, CA
Source: California Regional Multiple Listing Service (CRMLS)
MLS Number: PW25092339
APN: 386-210-27-00-3
- 0 Cosmo St
- 7000 Valley Ln
- 11303 Paladino Dr
- 9207 Brown Leaf Ave
- 9211 Brown Leaf Ave
- 6613 Woodall Ct
- 9714 Naples Place
- 10022 Besancon Way
- 6209 Bountiful Hills Dr
- 6213 Bountiful Hills Dr
- 6201 Bountiful Hills Dr
- 0 Apn #38604015 Unit 202406307
- 9700 Kingsport Place
- 9903 Francois Ln
- 6205 Bountiful Hills Dr
- 9202 Brown Leaf Ave
- 9114 Brown Leaf Ave
- 9702 Petersburg Place
- 9115 Brown Leaf Ave
- 9111 Brown Leaf Ave
- 9601 Poseidon St
- 5702 Segovia Way
- 4926 Shelby Lynn Ave
- 16120 Match Pointe Ct
- 5913 Auburn Oaks Dr
- 5913 Auburn Oaks Dr
- 6100 Tudor Way
- 5112 Fairfax Rd
- 6900 Valley View Dr
- 7000 College Ave
- 4317 Columbus St Unit M
- 4317 Columbus St Unit A
- 14500 Las Palmas Dr
- 3815 Columbus St
- 3608 University Ave
- 2801 Loyola St
- 3638 Dana St
- 2401 Rio Vista Dr
- 2935 Shelley Ln
- 616Rumba Street
